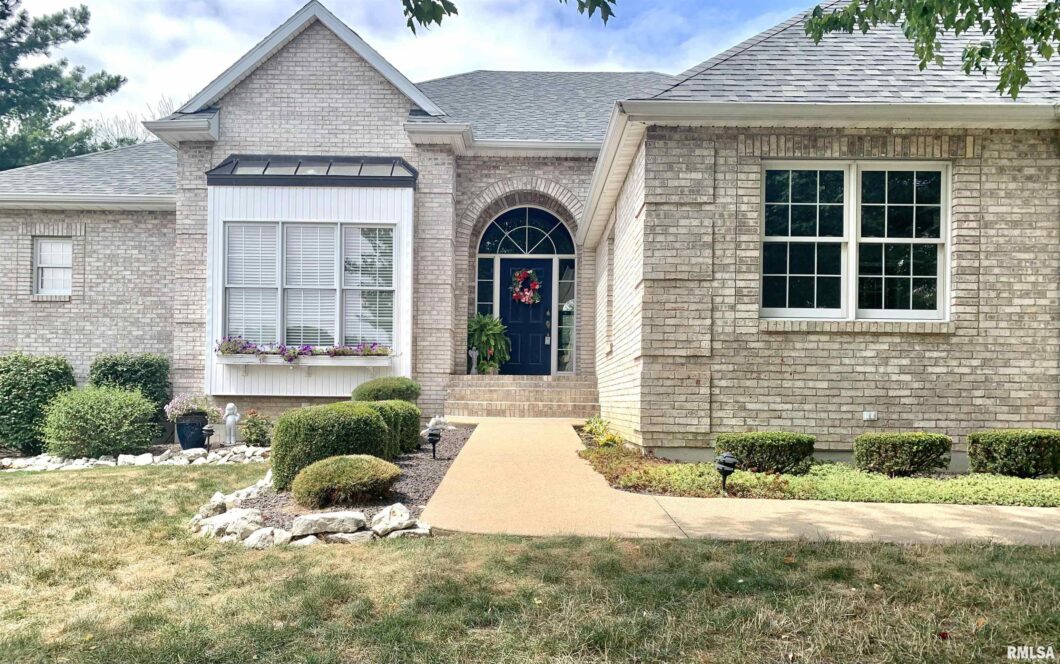
Welcome to this amazing, 5 bedroom, 3.5 bathroom, custom-built, ranch-style home designed to exceed your expectations with over 4200 square feet of living space. The home’s open concept design creates an inviting atmosphere, perfect for both entertaining guests and everyday enjoyment. The kitchen features granite countertops, a large center island, stainless steel appliances, and custom cabinetry. The large master suite offers a peaceful retreat and a master bath complete with dual vanity sinks, a large tub, shower and walk in closet. The other bedrooms are large and spacious. The walk out lower level allows for plenty of natural light with daylight windows, tall ceilings, and even more open living spaces. Throughout the home, you’ll find custom features including: tray ceilings, hardwood flooring, 2 gas fireplaces, a surround sound system, indoor and outdoor speakers. The roof was replaced in 2016 and the HVAC was new in 2015. Outside, you’ll find a beautifully landscaped yard, deck and patio with even more room to entertain. The neighborhood’s charm, coupled with its convenient location, make it a place you’ll love to call home. Schedule a showing today and experience the luxury and comfort that awaits you!
View full listing details| Price: | $499,000 |
| Address: | 3200 CORAL Drive |
| City: | Quincy |
| County: | Adams |
| State: | Illinois |
| Zip Code: | 62301 |
| Subdivision: | Carriage Hill |
| MLS: | CA1023166 |
| Year Built: | 1999 |
| Square Feet: | 2,641 |
| Acres: | 0.51 |
| Lot Square Feet: | 0.51 acres |
| Bedrooms: | 5 |
| Bathrooms: | 4 |
| Half Bathrooms: | 1 |
| roof: | Shingle |
| heating: | Electric, Electric Water Heater, Central Air |
| taxYear: | 2022 |
| basement: | Daylight, Full, Partially Finished, Walk Out |
| garageYN: | yes |
| mlsStatus: | Sold |
| agentOwned: | no |
| appliances: | Dishwasher, Disposal, Microwave, Range/Oven, Refrigerator |
| directions: | from South 36th St, turn west on Callaway Drive. West to Coral Drive. Home is located at the end of the cul-de-sac. |
| highSchool: | Quincy School District #172 |
| howSoldMLS: | Conventional |
| livingArea: | 4237 |
| lvtDateMLS: | 2023-07-05 |
| lotFeatures: | Cul-De-Sac |
| repossessed: | no |
| saleRentMLS: | For Sale |
| waterSource: | Public Sewer, Public |
| 100YearPlain: | No |
| garageSpaces: | 2 |
| mlsAreaMinor: | Quincy |
| parcelNumber: | 23-3-3085-034-00 |
| pricePerSqFt: | 176.07 |
| utilitiesOnYN: | yes |
| documentsCount: | 2 |
| searchPriceMLS: | 465000 |
| fireplacesTotal: | 2 |
| listOfficePhone: | 217-224-8383 |
| parkingFeatures: | Attached, Oversized |
| taxAnnualAmount: | 7227 |
| elementarySchool: | Denman |
| kitchenDiningMLS: | Dining Informal,Island |
| listingAgreement: | Exclusive Right To Sell |
| taxExemptionsMLS: | Homestead/Owner Occupied |
| fireplaceFeatures: | Gas Log |
| firstPhotoAddDate: | 2023-06-30T17:41:27 |
| foundationDetails: | Concrete |
| lotSizeDimensions: | 59x131x271x227 |
| newConstructionYN: | no |
| totalBasementSqFt: | 2641 |
| architecturalStyle: | Ranch |
| disclosedShortSale: | No |
| documentsAvailable: | None Available |
| mandatoryAnnualFee: | No |
| agentRelatedToOwner: | no |
| confidentialListing: | MLS Listing |
| listingContractDate: | 2023-06-28T00:00:00+00:00 |
| mandatoryMonthlyFee: | No |
| taxLegalDescription: | none |
| allowedUseCaseGroups: | IDX |
| purchaseContractDate: | 2023-08-07T00:00:00+00:00 |
| solicitingFromBuyers: | no |
| constructionMaterials: | Frame, Brick, Vinyl Siding |
| statusChangeTimestamp: | 2023-10-06T00:00:00+00:00 |
| addressSearchNumberMLS: | 3200 |
| interiorOrRoomFeatures: | Blinds, Ceiling Fan(s), Vaulted Ceiling(s), Garage Door Opener(s), Surround Sound Wiring, Wet Bar |
| propertyIsMobileHomeYN: | no |
| listingVisibilityTypeMLS: | MLS Listing |
| operatingRecordingDevice: | None |
| internetConsumerCommentYN: | yes |
| agentIsDesignatedManagingBroker: | no |
| internetAutomatedValuationDisplayYN: | yes |















