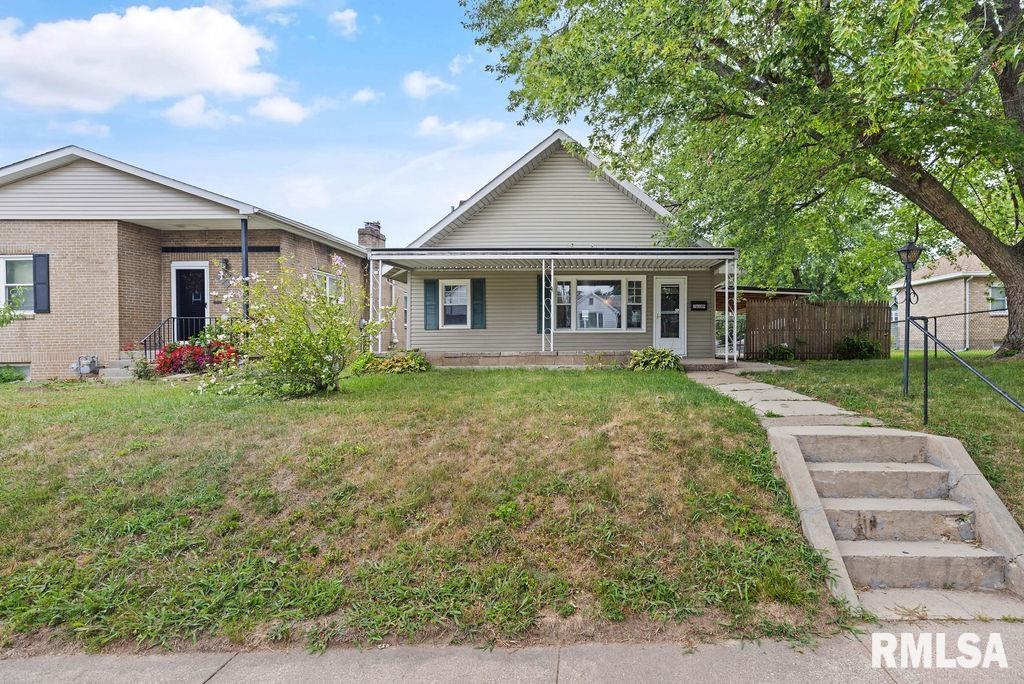
this beautiful 3 bed 1 bath home has been completely transformed by the current owners. This home has updated flooring throughout the main level, updated kitchen including appliances, kitchen cabinets, countertop, sink, and updated plumbing and some new electrical. Recently installed central air unit will keep you cool. updated bathroom including new tub and sink fixture. upstairs has also been finished with insulation and drywall and electric. updated lighting throughout including Led can lights in the kitchen. Garage roof has had a complete tear off also! this home is ready for its new owners!
View full listing details| Price: | $142,500 |
| Address: | 2609 CHERRY Street |
| City: | Quincy |
| County: | Adams |
| State: | Illinois |
| Zip Code: | 62301 |
| Subdivision: | None |
| MLS: | CA1023753 |
| Year Built: | 1985 |
| Square Feet: | 1,225 |
| Acres: | 0.240 |
| Lot Square Feet: | 0.240 acres |
| Bedrooms: | 3 |
| Bathrooms: | 1 |
| 100YearPlain: | No |
| addressSearchNumberMLS: | 2609 |
| age55PlusDevelopment: | No |
| agentIsDesignatedManagingBroker: | no |
| agentOwned: | yes |
| agentRelatedToOwner: | no |
| allowedUseCaseGroups: | IDX |
| appliances: | Dishwasher, Microwave, Range/Oven, Refrigerator |
| architecturalStyle: | One and Half Story |
| basement: | Partial, Unfinished |
| buyerAgencyCompensation: | 2% |
| confidentialListing: | MLS Listing |
| constructionMaterials: | Frame, Vinyl Siding |
| currentFinancing: | Conventional, FHA |
| directions: | from 24th and cherry turn East. The home is on the north side of the street. |
| disclosedShortSale: | No |
| documentsAvailable: | Aerial Map, Legal Description |
| documentsCount: | 1 |
| dualVariableCompensationYN: | no |
| firstPhotoAddDate: | 2023-07-31T05:28:09.6 |
| foundationDetails: | Concrete |
| garageSpaces: | 2 |
| garageYN: | yes |
| heating: | Central Air |
| highSchool: | Quincy School District #172 |
| incentive: | no |
| internetAutomatedValuationDisplayYN: | yes |
| internetConsumerCommentYN: | yes |
| kitchenDiningMLS: | Dining Informal |
| listingAgreement: | Exclusive Right To Sell |
| listingContractDate: | 2023-07-28T00:00:00+00:00 |
| listingVisibilityTypeMLS: | MLS Listing |
| livingArea: | 1225 |
| lotFeatures: | Level |
| lotSizeDimensions: | 55x191 |
| lvtDateMLS: | 2023-07-31 |
| mandatoryAnnualFee: | No |
| mandatoryMonthlyFee: | No |
| mlsAreaMinor: | Quincy |
| mlsStatus: | Pending Continue to Show |
| newConstructionYN: | no |
| operatingRecordingDevice: | None |
| parcelNumber: | 23-6-0326-000-00 |
| parkingFeatures: | Alley Access |
| pricePerSqFt: | 116.33 |
| propertyIsMobileHomeYN: | no |
| purchaseContractDate: | 2023-10-13T00:00:00+00:00 |
| relo: | no |
| repossessed: | no |
| roadSurfaceType: | Alley |
| roof: | Shingle |
| saleRentMLS: | For Sale |
| searchPriceMLS: | 142500 |
| solicitingFromBuyers: | no |
| statusChangeTimestamp: | 2023-10-19T00:00:00+00:00 |
| statusDetailMLS: | 1 |
| subjectToSale: | no |
| taxAnnualAmount: | 2082 |
| taxExemptionsMLS: | Other |
| taxLegalDescription: | LOT 19 BLK 6 WALTON HEIGHTS W 12FT LOT 18 & ALL LOT 19 |
| taxYear: | 2022 |
| totalBasementSqFt: | 450 |
| utilitiesOnYN: | yes |
| utilityCompany: | Ameren |
| waterSource: | Community Sewer System, Community Water |
| zonedAgricultural: | no |

















