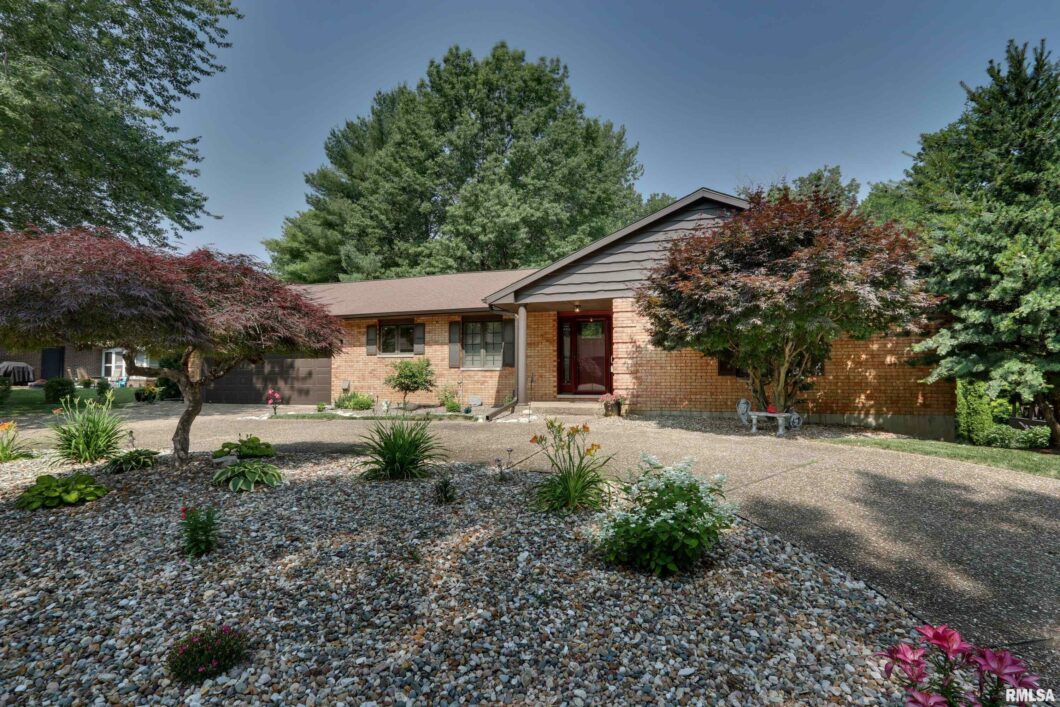
Welcome to your dream home in a highly desirable neighborhood! This stunning 4 bedroom, 3 bathroom brick ranch boasts exceptional living space! You will notice the spacious and inviting living room, with fireplace and open beamed vaulted ceiling perfect for entertaining guests or relaxing with family. The home’s impressive kitchen features gorgeous new cabinets, countertops and backsplash installed in 2020! The primary bedroom is spacious with it’s own bathroom and walk-in closet. The remaining bedrooms are equally spacious and offer ample closet space. Downstairs, the full finished walkout basement provides even more living space, with plenty of room for a home gym, game room, or office. The wood burning fireplace in the family room provides a cozy and charming centerpiece. The backyard of the property is bordered by a beautiful wooded area, providing a serene & peaceful backdrop to the home. Other updates; Basement bathroom renovated, exterior brick & chimney sealed, new gutters installed, new front landscaping & new front door-’20. New hvac-’23. New sump pump w/battery back-up. Outside storage shed, freezer & 2 white garage cabinets convey. Inspections welcome, selling as-is. Subject to Seller securing specific housing. All offers reviewed Wednesday June 21, 2023, 6pm.
View full listing details| Price: | $269,900 |
| Address: | 202 HOLIDAY Drive |
| City: | Quincy |
| County: | Adams |
| State: | Illinois |
| Subdivision: | Canterbury Manor |
| MLS: | CA1022168 |
| Square Feet: | 1,676 |
| Acres: | 0.260 |
| Lot Square Feet: | 0.260 acres |
| Bedrooms: | 4 |
| Bathrooms: | 3 |
| relo: | no |
| taxYear: | 2021 |
| garageYN: | yes |
| incentive: | no |
| agentOwned: | no |
| directions: | East on Maine Street to Holiday Drive. |
| highSchool: | Quincy School District #172 |
| howSoldMLS: | Cash |
| lvtDateMLS: | 2023-06-19 |
| repossessed: | no |
| saleRentMLS: | For Sale |
| 100YearPlain: | No |
| parcelNumber: | 23-6--1858-000-00 |
| pricePerSqFt: | 158.71 |
| subjectToSale: | yes |
| utilitiesOnYN: | yes |
| activationDate: | 2023-06-19 |
| documentsCount: | 1 |
| searchPriceMLS: | 266000 |
| taxAnnualAmount: | 4078 |
| kitchenDiningMLS: | Dining/Living Combo |
| listingAgreement: | Exclusive Right To Sell |
| taxExemptionsMLS: | Homestead/Owner Occupied |
| virtuallyStageYN: | no |
| firstPhotoAddDate: | 2023-05-13T15:54:57.9 |
| lotSizeDimensions: | 95x120 |
| totalBasementSqFt: | 1676 |
| disclosedShortSale: | No |
| documentsAvailable: | None Available |
| mandatoryAnnualFee: | No |
| agentRelatedToOwner: | no |
| confidentialListing: | MLS Listing |
| mandatoryMonthlyFee: | No |
| taxLegalDescription: | CANTERBURY ESTATES LOT 8 SEC 5, T2S-R8W |
| age55PlusDevelopment: | No |
| allowedUseCaseGroups: | IDX |
| purchaseContractDate: | 2023-06-29T00:00:00+00:00 |
| solicitingFromBuyers: | no |
| addressSearchNumberMLS: | 202 |
| interiorOrRoomFeatures: | Blinds, Ceiling Fan(s), Vaulted Ceiling(s) |
| propertyIsMobileHomeYN: | no |
| buyerAgencyCompensation: | 3 |
| listingVisibilityTypeMLS: | MLS Listing |
| operatingRecordingDevice: | None |
| internetConsumerCommentYN: | yes |
| dualVariableCompensationYN: | no |
| agentIsDesignatedManagingBroker: | no |
| internetAutomatedValuationDisplayYN: | yes |
























