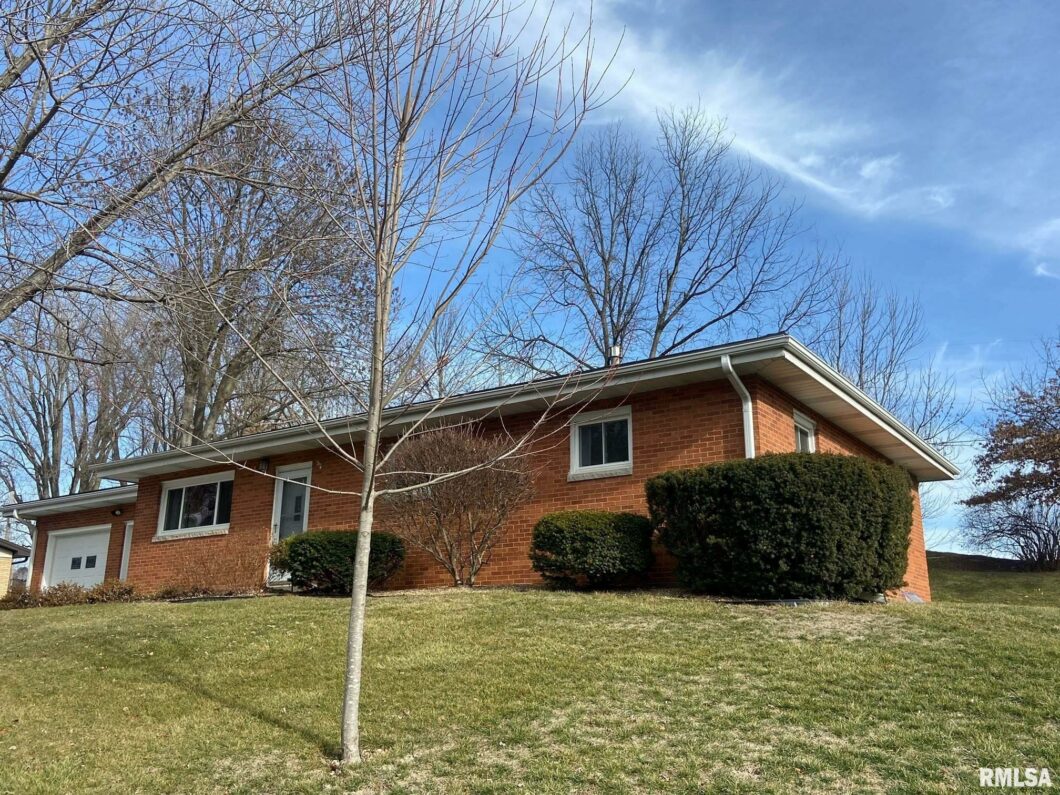
This spacious 4 bedrooms 2 full bath, all brick ranch needs nothing!! New carpet throughout, kitchen flooring, sink, faucet and garbage disposal all in 11/22. Windows and sliding patio door 2006, gutters 2007, driveway 2019, 100 amp 2001. Roof 4/2013. The main level bathroom is a retreat all in itself. It was completely remodeled in 2010 with a new double vanity with rich custom designed cherry cabinets, heated ceramic tile flooring, new tub surround, toilet and more. Everything has been freshly painted with attractive modern neutral colors throughout. Great covered patio right out the newer sliding patio doors. Lower level has additional space that could be finished to make a 5th bedroom or continue to use it for great storage. All appliances are newer also.
View full listing details| Price: | $195,000 |
| Address: | 1945 E ELMWOOD Drive |
| City: | Quincy |
| County: | Adams |
| State: | Illinois |
| Zip Code: | 62301 |
| Subdivision: | None |
| MLS: | CA1019987 |
| Year Built: | 1959 |
| Square Feet: | 1,306 |
| Acres: | 0.290 |
| Lot Square Feet: | 0.290 acres |
| Bedrooms: | 4 |
| Bathrooms: | 2 |
| 100YearPlain: | No |
| addressSearchNumberMLS: | 1945 |
| age55PlusDevelopment: | No |
| agentIsDesignatedManagingBroker: | no |
| agentOwned: | no |
| agentRelatedToOwner: | no |
| allowedUseCaseGroups: | IDX |
| appliances: | Dishwasher, Dryer, Range/Oven, Refrigerator, Washer |
| architecturalStyle: | Ranch |
| basement: | Partially Finished |
| buyerAgencyCompensation: | 3% |
| concessionsAmount: | 1500 |
| concessionsComments: | closing costs and prepaid expenses |
| confidentialListing: | MLS Listing |
| constructionMaterials: | Frame, Brick |
| currentFinancing: | Cash, Conventional, FHA, VA |
| directions: | SOUTH ON 12ST TO CHERRY LANE. EAST ON CHERRY LN TO ELMWOOD E TURN NORTH. HOUSE IS ON THE EAST |
| disclosedShortSale: | No |
| documentsAvailable: | None Available |
| documentsCount: | 1 |
| dualVariableCompensationYN: | no |
| elementarySchool: | Lincoln-Douglas |
| exteriorFeatures: | Patio |
| fireplaceFeatures: | Free Standing |
| fireplacesTotal: | 1 |
| firstPhotoAddDate: | 2023-01-11T21:32:58.5 |
| foundationDetails: | Concrete |
| garageSpaces: | 2 |
| garageYN: | yes |
| greenEnergyEfficient: | High Efficiency Heating |
| heating: | Gas, Forced Air, Central |
| highSchool: | Quincy School District #172 |
| howSoldMLS: | Conventional |
| incentive: | no |
| interiorOrRoomFeatures: | Ceiling Fan(s), Garage Door Opener(s), High Speed Internet |
| internetAutomatedValuationDisplayYN: | yes |
| internetConsumerCommentYN: | yes |
| kitchenDiningMLS: | Eat-In Kitchen |
| listingAgreement: | Exclusive Right To Sell |
| listingContractDate: | 2023-01-10T00:00:00+00:00 |
| listingVisibilityTypeMLS: | MLS Listing |
| livingArea: | 2485 |
| lotFeatures: | Other |
| lotSizeDimensions: | 100 X 125 |
| lvtDateMLS: | 2023-01-11 |
| mandatoryAnnualFee: | No |
| mandatoryMonthlyFee: | No |
| middleOrJuniorSchool: | Quincy JR High |
| mlsAreaMinor: | Quincy |
| mlsStatus: | Sold |
| newConstructionYN: | no |
| numberOfGarageRemotes: | 2 |
| operatingRecordingDevice: | None |
| parcelNumber: | 23-3-0859-000-00 |
| parkingFeatures: | Attached |
| pricePerSqFt: | 143.95 |
| propertyIsMobileHomeYN: | no |
| purchaseContractDate: | 2023-01-18T00:00:00+00:00 |
| repossessed: | no |
| roadSurfaceType: | Paved |
| roof: | Shingle |
| saleRentMLS: | For Sale |
| searchPriceMLS: | 188000 |
| solicitingFromBuyers: | no |
| statusChangeTimestamp: | 2023-02-28T00:00:00+00:00 |
| taxAnnualAmount: | 2983 |
| taxExemptionsMLS: | Homestead/Owner Occupied |
| taxLegalDescription: | LOT 3 ELMWOOD SUB LOT 3 |
| taxYear: | 2021 |
| totalBasementSqFt: | 1306 |
| waterSource: | Public Sewer, Public |
| yearBuiltSource: | Unable to Verify Actual Age |























