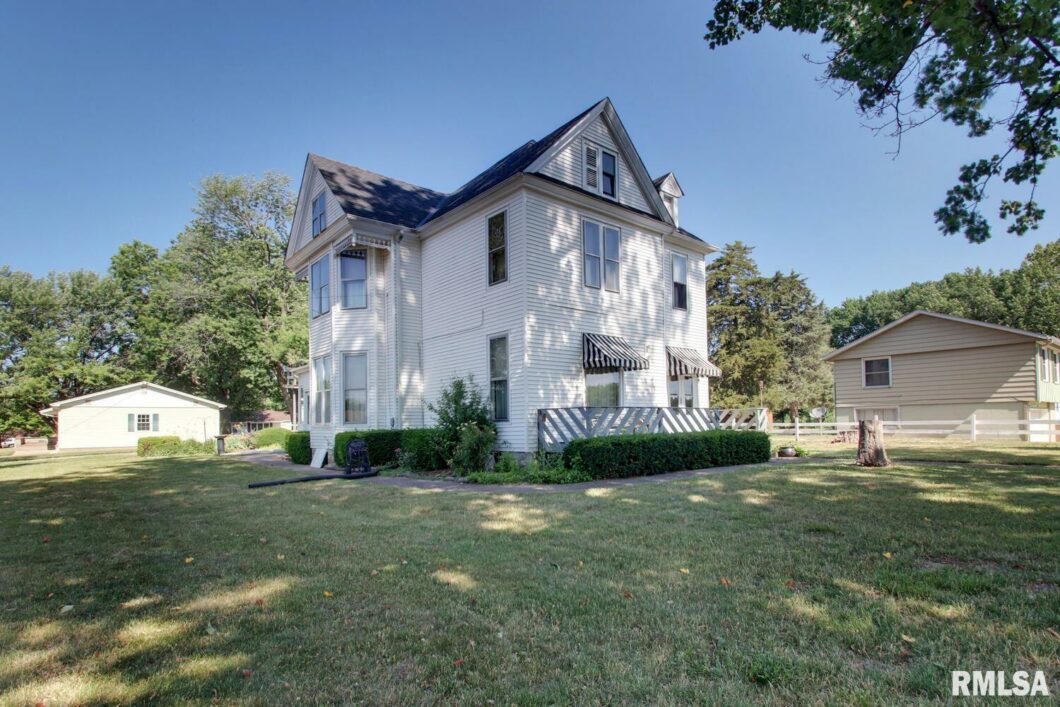
Welcome to this spacious 2-story home with over 2,750 square feet of living space, nestled on a generous nearly half-acre lot with park-like views. This property offers an excellent opportunity for those seeking a home with great potential and room to customize to their liking. This property presents an exciting canvas for your personal touches and upgrades. Upon entering, you’ll be greeted with ample space for comfortable living and entertaining. The main level features a spacious living room, dining room, and family room with 9′ ceilings. Upstairs, you’ll find three generously sized bedrooms, providing a peaceful retreat for family members or guests. The office adds extra living space. Outside, you’ll love the peaceful views of the IL Vets Home, tall trees, and private entrance. Located just steps away from the Klingner Trail. While this home requires some TLC, the opportunity to transform it into your dream home is undeniable. Whether you’re an experienced renovator or looking for a rewarding project, this residence offers incredible potential. Don’t miss your chance to own this spacious 2-story home on a half-acre lot in a sought-after location. Schedule a showing today and let your imagination run wild with the possibilities!
View full listing details| Price: | $149,900 |
| Address: | 1931 N 5TH Street |
| City: | Quincy |
| County: | Adams |
| State: | Illinois |
| Subdivision: | None |
| MLS: | CA1023061 |
| Square Feet: | 2,758 |
| Acres: | 0.430 |
| Lot Square Feet: | 0.430 acres |
| Bedrooms: | 3 |
| Bathrooms: | 2 |
| taxYear: | 2022 |
| garageYN: | yes |
| incentive: | no |
| agentOwned: | no |
| directions: | North 5th St between Locust and Hwy 24 across from the IL Vets Home |
| highSchool: | Quincy School District #172 |
| lvtDateMLS: | 2023-06-26 |
| repossessed: | no |
| saleRentMLS: | For Sale |
| 100YearPlain: | No |
| parcelNumber: | 23-7-0915-000-00 |
| pricePerSqFt: | 54.35 |
| utilitiesOnYN: | yes |
| searchPriceMLS: | 149900 |
| utilityCompany: | Ameren |
| roadSurfaceType: | Paved |
| statusDetailMLS: | 1 |
| taxAnnualAmount: | 801 |
| elementarySchool: | Iles |
| kitchenDiningMLS: | Dining Formal,Eat-In Kitchen |
| listingAgreement: | Exclusive Right To Sell |
| taxExemptionsMLS: | Homestead/Owner Occupied,Senior Homestead |
| firstPhotoAddDate: | 2023-06-26T19:38:41.2 |
| lotSizeDimensions: | 105x176 |
| totalBasementSqFt: | 1379 |
| disclosedShortSale: | No |
| documentsAvailable: | Aerial Map |
| mandatoryAnnualFee: | No |
| agentRelatedToOwner: | no |
| confidentialListing: | MLS Listing |
| mandatoryMonthlyFee: | No |
| taxLegalDescription: | LOT 3 PARKVIEW SUB -EX N 12FT- LOT 3 |
| age55PlusDevelopment: | No |
| allowedUseCaseGroups: | IDX |
| purchaseContractDate: | 2023-12-23T00:00:00+00:00 |
| solicitingFromBuyers: | no |
| addressSearchNumberMLS: | 1931 |
| interiorOrRoomFeatures: | Blinds, Ceiling Fan(s), High Speed Internet |
| propertyIsMobileHomeYN: | no |
| buyerAgencyCompensation: | 3% |
| listingVisibilityTypeMLS: | MLS Listing |
| operatingRecordingDevice: | None |
| internetConsumerCommentYN: | yes |
| dualVariableCompensationYN: | no |
| agentIsDesignatedManagingBroker: | no |
| internetAutomatedValuationDisplayYN: | no |

























