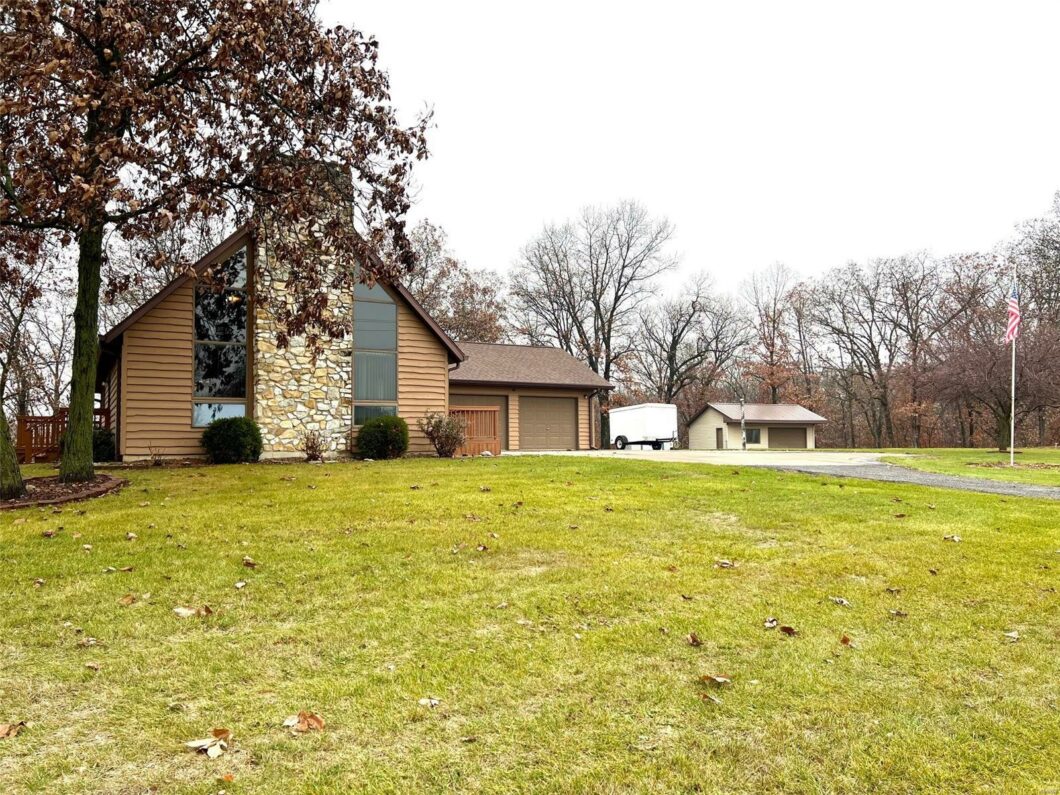
This immaculate A-frame home sitting on almost 7 acres is just what you have been waiting for. Located along Hwy A, this 2 bedroom 3 bathroom home offers open concept living, main floor laundry, vaulted ceilings, and spectacular views of country living and the Fabius River along the West side of the property. Enjoy cool nights by the floor to ceiling woodburning fireplace or warm evenings on the partially covered wrap around deck that was redone in 2019. The lower level offers additional living space as well as a walk out to the covered patio area. Roof was replaced in 2020 with a transferable 50 yr warranty, new acrylic stain was applied in 2020, new 6″ guttering was installed in 2020, new water heater installed in 2020, new carpet in main level bedroom in 2021, new high efficiency furnace installed in 2022. Attached garage is heated. Additional 20×20 outbuilding for additional storage or workshop with concrete floor and 220 electric. This home is a must see!
View full listing details| Price: | $240,000 |
| Address: | 17625 State Hwy A |
| City: | Monticello |
| County: | Lewis |
| State: | Missouri |
| Zip Code: | 63457 |
| Subdivision: | None |
| MLS: | 23071001 |
| Year Built: | 1987 |
| Acres: | 6.960 |
| Lot Square Feet: | 6.960 acres |
| Bedrooms: | 2 |
| Bathrooms: | 3 |
| aboveGradeFinishedArea: | 1626 |
| aboveGradeFinishedAreaSource: | Appraiser |
| age: | 36 |
| appliances: | Dishwasher, Microwave, Electric Oven, Refrigerator |
| architecturalStyle: | Traditional |
| basement: | Concrete, Bathroom in LL, Full, Partially Finished, Rec/Family Area, Walk-Out Access |
| bedroomDescription: | Main Floor Master |
| belowGradeFinishedArea: | 500 |
| belowGradeFinishedAreaSource: | Appraisal |
| carportSpaces: | 1 |
| constructionMaterials: | Cedar |
| contingency: | Subject to Financing, Subject to Inspec. |
| cooling: | Attic Fan, Ceiling Fan(s), Electric |
| currentFinancing: | Cash Only, Conventional, FHA, USDA, VA |
| dining: | Kitchen/Dining Combo |
| disclosures: | Unknown, Sellers Discl. Avail, Septic Disclosure |
| documentsCount: | 2 |
| driveway: | Asphalt,Concrete |
| elementarySchool: | Highland Elem. |
| fireplaceFeatures: | Woodburning Fireplce |
| fireplaceLocation: | Living Room |
| fireplacesTotal: | 1 |
| garageSpaces: | 2 |
| heatSource: | Propane |
| heating: | Forced Air 90+ |
| highSchool: | Highland Jr.-Sr. High |
| highSchoolDistrict: | Lewis Co. C-1 |
| interiorFeatures: | Open Floorplan, Vaulted Ceiling, Walk-in Closet(s) |
| levels: | One and One Half |
| lotFeatures: | Backs to Trees/Woods, Chain Link Fence, Fence-Invisible Pet, Level Lot, River |
| lotSizeDimensions: | 6.96 |
| lotSizeSource: | Appraiser |
| lotSizeSquareFeet: | 303178 |
| lowFullBaths: | 1 |
| mainAndUpperBeds: | 2 |
| mainLevelBathrooms: | 1 |
| mainLevelBedrooms: | 1 |
| middleOrJuniorSchool: | Highland Jr.-Sr. High |
| miscellaneous: | Deck, Deck-Covered, High Spd Connection, Patio, Patio-Covered, Smoke Alarm/Detec |
| mlsAreaMajor: | Lewis Co. C-1 |
| otherStructures: | Garage(s) |
| parkingFeatures: | Attached Garage, Detached, Garage Door Opener, Workshop in Garage |
| poolPrivateYN: | no |
| possession: | Close Of Escrow |
| roomsTotal: | 10 |
| sewer: | Lagoon |
| specialAreas: | Living Room, Loft, Main Floor Laundry, Utility Room |
| specialListingConditions: | None |
| styleDescription: | A-Frame |
| taxAnnualAmount: | 1082 |
| taxYear: | 2023 |
| township: | Rural |
| transactionType: | Sale |
| uppFullBaths: | 1 |
| upperBeds: | 1 |
| waterSource: | Public |
| windowFeatures: | French Door(s), Some Insulated Wndws |



























