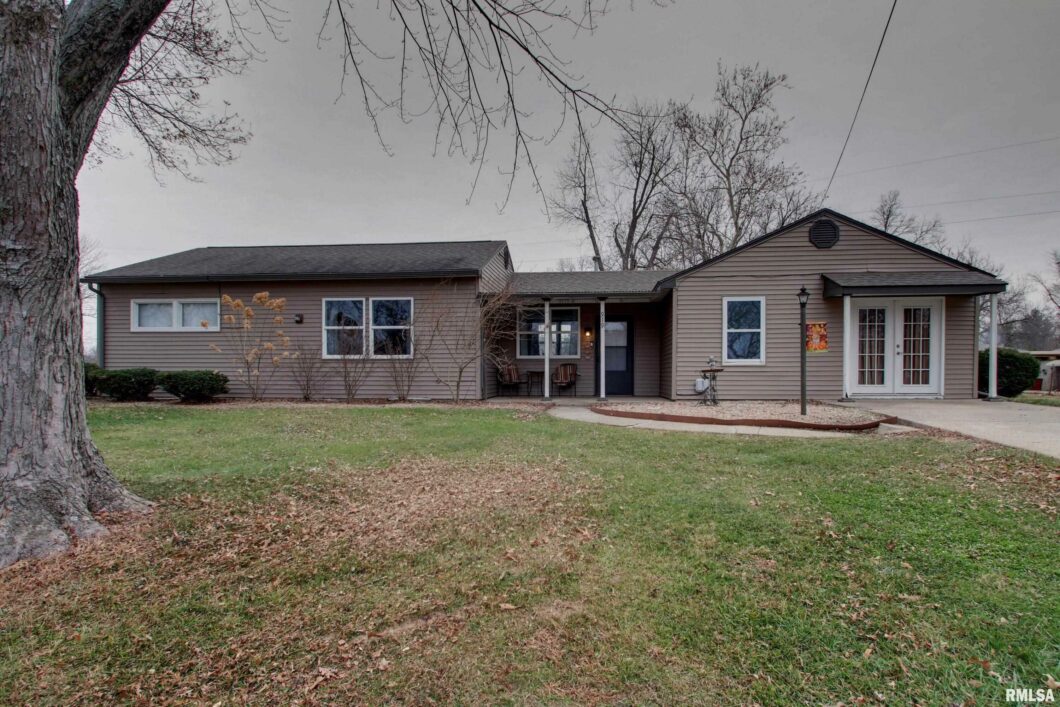
Peace, quiet, and room to stretch out. That’s what you’ll find in this 3 bedroom 1 bath ranch home just outside town! 919 Shady Acres Lane is an all electric home that had a whole house renovation in 2014 including a new roof, vinyl siding, HVAC, kitchen and bathroom. With just under 1300 sq ft this home offers a huge master bedroom with a spacious walk in closet, a formal dining room, convenient main floor laundry and all sitting on over 1/3 an acre in a quiet subdivision. It also has an oversized 2 car detached garage perfect for all your toys! This home is ready and waiting for its new owners to enjoy.
View full listing details| Price: | $139,900 |
| Address: | 919 Shady Acres Lane |
| City: | Quincy |
| County: | Adams |
| State: | Illinois |
| Zip Code: | 62305 |
| Subdivision: | None |
| MLS: | CA1019503 |
| Square Feet: | 1,296 |
| Acres: | 0.350 |
| Lot Square Feet: | 0.350 acres |
| Bedrooms: | 3 |
| Bathrooms: | 1 |
| 100YearPlain: | No |
| addressSearchNumberMLS: | 919 |
| age55PlusDevelopment: | No |
| agentIsDesignatedManagingBroker: | no |
| agentOwned: | no |
| agentRelatedToOwner: | no |
| allowedUseCaseGroups: | IDX |
| appliances: | Dishwasher, Range/Oven, Refrigerator |
| architecturalStyle: | Ranch |
| basement: | Crawl Space |
| buyerAgencyCompensation: | 3% |
| confidentialListing: | MLS Listing |
| constructionMaterials: | Frame, Vinyl Siding |
| currentFinancing: | Cash, Conventional, FHA, USDA, VA |
| directions: | East on Broadway then north on N 66th and left at the 3 way stop onto Shady Acres Ln to subject property on the north side of the street. |
| disclosedShortSale: | No |
| documentsAvailable: | Aerial Map, Plat in Office |
| documentsCount: | 1 |
| dualVariableCompensationYN: | no |
| elementarySchool: | Rooney |
| exteriorFeatures: | Patio |
| firstPhotoAddDate: | 2022-12-06T16:12:16.1 |
| foundationDetails: | Slab |
| garageSpaces: | 2 |
| garageYN: | yes |
| greenEnergyEfficient: | High Efficiency Wtr Htr |
| heating: | Electric, Forced Air, Electric Water Heater, Central Air |
| highSchool: | Quincy School District #172 |
| howSoldMLS: | Conventional |
| incentive: | no |
| interiorOrRoomFeatures: | Ceiling Fan(s), Security System |
| internetAutomatedValuationDisplayYN: | yes |
| internetConsumerCommentYN: | yes |
| kitchenDiningMLS: | Dining Formal,Island |
| listingAgreement: | Exclusive Right To Sell |
| listingContractDate: | 2022-12-05T00:00:00+00:00 |
| listingVisibilityTypeMLS: | MLS Listing |
| livingArea: | 1296 |
| lotFeatures: | Level |
| lotSizeDimensions: | 112x168x140x64x45 |
| lvtDateMLS: | 2022-12-06 |
| mandatoryAnnualFee: | No |
| mandatoryMonthlyFee: | No |
| middleOrJuniorSchool: | Quincy JR High |
| mlsAreaMinor: | Quincy |
| mlsStatus: | Sold |
| newConstructionYN: | no |
| operatingRecordingDevice: | Audio & Video |
| parcelNumber: | 19-0-0986-000-00 |
| parkingFeatures: | Detached, Oversized |
| pricePerSqFt: | 107.95 |
| propertyIsMobileHomeYN: | no |
| purchaseContractDate: | 2023-02-27T00:00:00+00:00 |
| repossessed: | no |
| roadSurfaceType: | Paved |
| roof: | Shingle |
| saleRentMLS: | For Sale |
| searchPriceMLS: | 139900 |
| solicitingFromBuyers: | no |
| statusChangeTimestamp: | 2023-04-03T00:00:00+00:00 |
| taxAnnualAmount: | 2108 |
| taxExemptionsMLS: | Homestead/Owner Occupied |
| taxLegalDescription: | SW SEC 34 1S8W BEG 819.7FT E & 227.53FT SW NW COR NE 168.45FT SE 140.8 NW 64.4 SW 45.3 NW 112.45 PT |
| taxYear: | 2021 |
| utilitiesOnYN: | yes |
| utilityCompany: | Ameren |
| waterSource: | Mill Creek, Septic System |
| yearBuiltSource: | Unable to Verify Actual Age |




























