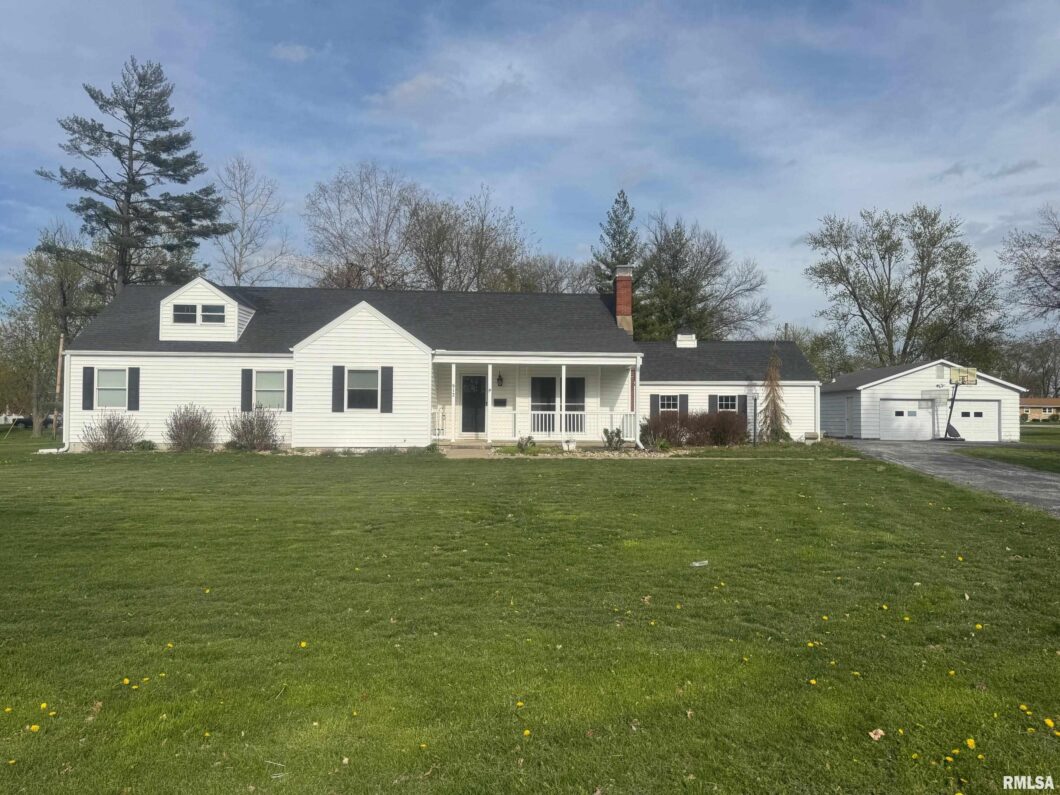
Discover this beautifully remodeled 3-bedroom, 2.5-bath home that perfectly blends modern updates with cozy country appeal. Situated on a generous large lot on the edge of town, this property offers ample space and privacy. The interior features a stylish, contemporary design with thoughtful touches that create a warm, inviting atmosphere. The attic provides potential for additional finished living space, offering endless possibilities for customization. Whether you’re seeking a peaceful retreat or a versatile family home, this property has it all. Don’t miss your chance to own this unique and spacious residence!
 © Copyright 2025 RMLS Alliance. All rights reserved. This information is provided for the consumer's personal, non-commercial use and may not be used for any purpose other than to identify prospective properties in which they may be interested in purchasing. The data relating to real estate for sale on this web site comes in part from the Internet Data Exchange program of RMLS Alliance. Real estate listings held by brokerage firms other than Happel Inc., Realtors are marked with the RMLS logo and detailed information about them includes the name of the listing brokers.
© Copyright 2025 RMLS Alliance. All rights reserved. This information is provided for the consumer's personal, non-commercial use and may not be used for any purpose other than to identify prospective properties in which they may be interested in purchasing. The data relating to real estate for sale on this web site comes in part from the Internet Data Exchange program of RMLS Alliance. Real estate listings held by brokerage firms other than Happel Inc., Realtors are marked with the RMLS logo and detailed information about them includes the name of the listing brokers.The accuracy of all information, regardless of source, including but not limited to square footages and lot sizes, is deemed reliable but is not guaranteed and should be independently verified through personal inspection and/or with the appropriate professionals. The offer is made only to Participants of the MLS where the listing is filed.
The RMLS data on this page was last updated on Monday, June 9th, 2025.
Listed by: Happel, Inc., REALTORS 217-242-3641
Data services provided by IDX Broker
 View full listing details
View full listing details | Price: | $299,000 |
| Address: | 912 N Main Street |
| City: | Monroe City |
| County: | Marion-MO |
| State: | Missouri |
| Subdivision: | None |
| MLS: | CA1036128 |
| Square Feet: | 2,047 |
| Acres: | 0.59 |
| Lot Square Feet: | 0.59 acres |
| Bedrooms: | 3 |
| Bathrooms: | 3 |
| Half Bathrooms: | 1 |
| relo: | no |
| levels: | One and One Half |
| taxYear: | 2024 |
| garageYN: | yes |
| agentOwned: | no |
| directions: | At 4-way Stop (Jct Of Hwy 24 & Bus 36) Turn North Onto North Main Street. Continue To Sign On Right. |
| highSchool: | Monroe City (MO) |
| repossessed: | no |
| saleRentMLS: | For Sale |
| 100YearPlain: | No |
| parcelNumber: | 016.03.07.3.04.002.000 |
| pricePerSqFt: | 146.07 |
| subjectToSale: | no |
| utilitiesOnYN: | yes |
| documentsCount: | 2 |
| searchPriceMLS: | 299000 |
| utilityCompany: | City of Monroe |
| listOfficePhone: | 217-224-8383 |
| roadSurfaceType: | Paved |
| taxAnnualAmount: | 1052 |
| yearBuiltSource: | Public Records |
| currentFinancing: | Cash, Conventional, FHA, USDA, VA |
| kitchenDiningMLS: | Dining Formal,Dining Informal |
| listingAgreement: | Exclusive Right To Sell |
| taxExemptionsMLS: | Homestead/Owner Occupied |
| firstPhotoAddDate: | 2025-05-02T02:06:16.5 |
| lotSizeDimensions: | 175x149 |
| totalBasementSqFt: | 938 |
| disclosedShortSale: | No |
| documentsAvailable: | None Available |
| agentRelatedToOwner: | no |
| confidentialListing: | MLS Listing |
| taxLegalDescription: | SUBD: PRAIRIE VIEW ADD, BLK: 3, PT LOT 3 & ALL LOTS 4,5,6 DIM: DEED-175 X 146 |
| solicitingFromBuyers: | no |
| addressSearchNumberMLS: | 912 |
| interiorOrRoomFeatures: | Attic Storage, Ceiling Fan(s), High Speed Internet |
| propertyIsMobileHomeYN: | no |
| listingVisibilityTypeMLS: | MLS Listing |
| operatingRecordingDevice: | None |
| agentIsDesignatedManagingBroker: | no |




















