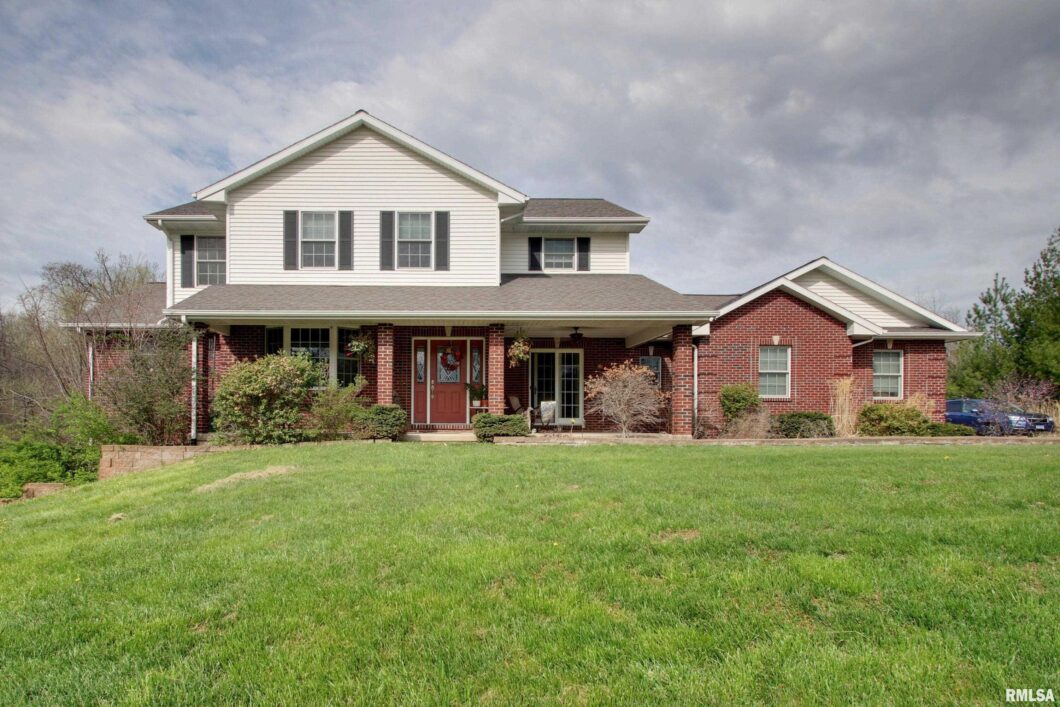
Bring your luggage and move right in. This rare 1 owner home is located just outside of Quincy on 5 acres, mostly wooded. Boasting 4 bedrooms, could be 5 (no egress window in 1), you will have plenty of room. The kitchen provides ample cabinet space and an eat at island. Enjoy meals in the informal dining area or the formal area. Very large windows on the back side of the home provide gorgeous wooded views from the living room, and primary bedroom, as well as the deck. The open loft area is divided into an office and a library with built in bookshelves. Also, on the upper floor is one of the bedrooms and a full bath. The lower level contains a large family room/bar area for your entertaining. One of the 2 bedrooms on the lower level is currently being used for storage. Relax in the sunroom surrounded by nature. In addition to the attached garage, there is a 24 X 30 building with 2 levels. The lower level has a garage door and a walkout door. The terraced backyard, patio and deck allow for privacy and relaxation. Hot tub is negotiable (less than 1 year old and salt water).
 © Copyright 2025 RMLS Alliance. All rights reserved. This information is provided for the consumer's personal, non-commercial use and may not be used for any purpose other than to identify prospective properties in which they may be interested in purchasing. The data relating to real estate for sale on this web site comes in part from the Internet Data Exchange program of RMLS Alliance. Real estate listings held by brokerage firms other than Happel Inc., Realtors are marked with the RMLS logo and detailed information about them includes the name of the listing brokers.
© Copyright 2025 RMLS Alliance. All rights reserved. This information is provided for the consumer's personal, non-commercial use and may not be used for any purpose other than to identify prospective properties in which they may be interested in purchasing. The data relating to real estate for sale on this web site comes in part from the Internet Data Exchange program of RMLS Alliance. Real estate listings held by brokerage firms other than Happel Inc., Realtors are marked with the RMLS logo and detailed information about them includes the name of the listing brokers.The accuracy of all information, regardless of source, including but not limited to square footages and lot sizes, is deemed reliable but is not guaranteed and should be independently verified through personal inspection and/or with the appropriate professionals. The offer is made only to Participants of the MLS where the listing is filed.
The RMLS data on this page was last updated on Monday, June 9th, 2025.
Listed by: Happel, Inc., REALTORS 309-331-3994
Data services provided by IDX Broker
 View full listing details
View full listing details | Price: | $589,000 |
| Address: | 900 Lucinda Lane |
| City: | Quincy |
| County: | Adams |
| State: | Illinois |
| Subdivision: | None |
| MLS: | CA1035619 |
| Square Feet: | 2,900 |
| Bedrooms: | 4 |
| Bathrooms: | 3 |
| relo: | no |
| levels: | Two |
| taxYear: | 2024 |
| garageYN: | yes |
| agentOwned: | no |
| directions: | East out of Quincy on State Street to Lucinda Lane on the right. House is on Lucinda on the right. |
| highSchool: | Quincy School District #172 |
| lvtDateMLS: | 2025-04-14 |
| repossessed: | no |
| saleRentMLS: | For Sale |
| 100YearPlain: | No |
| parcelNumber: | 20-0-0132-005-00 |
| pricePerSqFt: | 203.1 |
| subjectToSale: | no |
| utilitiesOnYN: | yes |
| documentsCount: | 2 |
| searchPriceMLS: | 589000 |
| listOfficePhone: | 217-224-8383 |
| roadSurfaceType: | Paved, Shared |
| taxAnnualAmount: | 8644.38 |
| yearBuiltSource: | Owner |
| kitchenDiningMLS: | Breakfast Bar,Dining Formal,Dining Informal |
| listingAgreement: | Exclusive Right To Sell |
| taxExemptionsMLS: | Homestead/Owner Occupied,Senior Homestead |
| firstPhotoAddDate: | 2025-04-09T19:52:15.8 |
| lotSizeDimensions: | 1015 X 223 X 934 X 208 |
| totalBasementSqFt: | 1800 |
| disclosedShortSale: | No |
| documentsAvailable: | None Available |
| agentRelatedToOwner: | no |
| confidentialListing: | MLS Listing |
| taxLegalDescription: | SE SEC 03 2S8W BEG 182.99 FT N & 408.41 W SE COR NE 247.12 W 1003.48 S 227.71 E 909.68 PT SE SEC 3 |
| greenEnergyEfficient: | Geothermal Heating/Cooling System, High Efficiency Wtr Htr |
| solicitingFromBuyers: | no |
| addressSearchNumberMLS: | 900 |
| interiorOrRoomFeatures: | Bar, Ceiling Fan(s), Vaulted Ceiling(s), Solid Surface Counter, Wired for Sound, Wet Bar |
| propertyIsMobileHomeYN: | no |
| listingVisibilityTypeMLS: | MLS Listing |
| operatingRecordingDevice: | Audio & Video |
| agentIsDesignatedManagingBroker: | no |










































