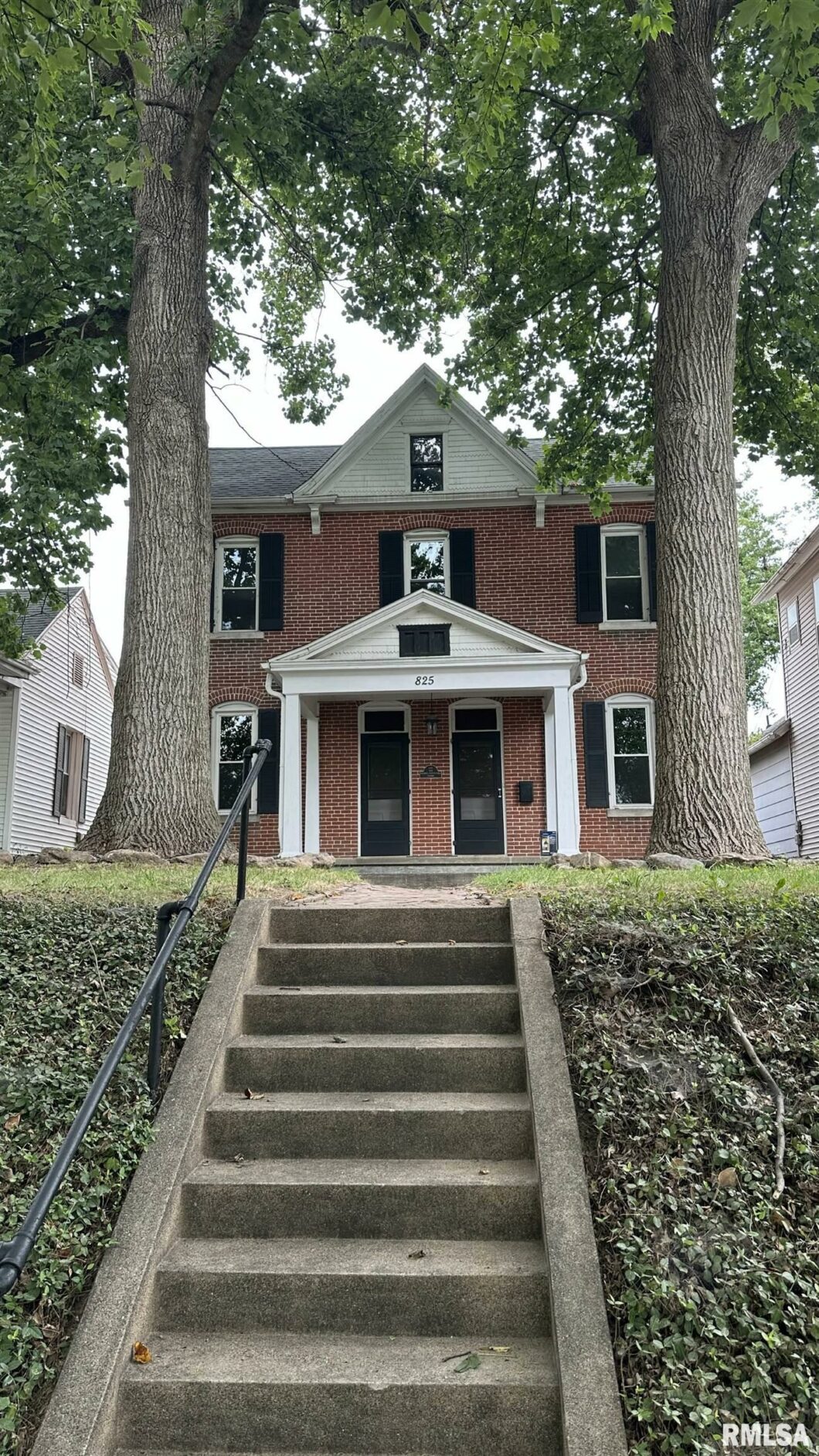
This stately 3-bedroom, 1.5-bath home, built in 1881, combines historic charm with modern updates. Featuring large rooms and a beautiful yard, recent enhancements include a new bathroom on the main level (2024), an updated kitchen, and a new back roof (2024). The entire home has been repainted with new appliances and updated fixtures. Major system updates include a new roof in 2016, high-efficiency furnace, A/C, ductwork, tuckpointing, and double-pane vinyl replacement windows. The home also has a convenient main floor laundry with hookups still in basement. Garage offers 1 car enclosed, with a carport for 2nd car. Back of garage is concrete pad for additional off street parking. Fully fenced in backyard. Home offers dual cooling/heat. Located in a desirable south side neighborhood close to shopping and parks, this home offers exceptional value. Don’t miss your chance to own this historic beauty!
 © Copyright 2024 RMLS Alliance. All rights reserved. This information is provided for the consumer's personal, non-commercial use and may not be used for any purpose other than to identify prospective properties in which they may be interested in purchasing. The data relating to real estate for sale on this web site comes in part from the Internet Data Exchange program of RMLS Alliance. Real estate listings held by brokerage firms other than Happel Inc., Realtors are marked with the RMLS logo and detailed information about them includes the name of the listing brokers.
© Copyright 2024 RMLS Alliance. All rights reserved. This information is provided for the consumer's personal, non-commercial use and may not be used for any purpose other than to identify prospective properties in which they may be interested in purchasing. The data relating to real estate for sale on this web site comes in part from the Internet Data Exchange program of RMLS Alliance. Real estate listings held by brokerage firms other than Happel Inc., Realtors are marked with the RMLS logo and detailed information about them includes the name of the listing brokers.The accuracy of all information, regardless of source, including but not limited to square footages and lot sizes, is deemed reliable but is not guaranteed and should be independently verified through personal inspection and/or with the appropriate professionals. The offer is made only to Participants of the MLS where the listing is filed.
The RMLS data on this page was last updated on Friday, August 30th, 2024.
Listed by: Happel, Inc., REALTORS Office: 217-224-8383
Data services provided by IDX Broker
 View full listing details
View full listing details | Price: | $169,900 |
| Address: | 825 S 14TH Street |
| City: | Quincy |
| County: | Adams |
| State: | Illinois |
| Subdivision: | None |
| MLS: | CA1031036 |
| Square Feet: | 1,847 |
| Acres: | 0.170 |
| Lot Square Feet: | 0.170 acres |
| Bedrooms: | 3 |
| Bathrooms: | 2 |
| Half Bathrooms: | 1 |
| taxYear: | 2023 |
| garageYN: | yes |
| incentive: | no |
| agentOwned: | no |
| directions: | Go to 825 South 14th |
| highSchool: | Quincy School District #172 |
| lvtDateMLS: | 2024-08-08 |
| repossessed: | no |
| saleRentMLS: | For Sale |
| 100YearPlain: | No |
| parcelNumber: | 23-2-1538-000-00 |
| pricePerSqFt: | 91.99 |
| utilitiesOnYN: | yes |
| documentsCount: | 1 |
| searchPriceMLS: | 169900 |
| utilityCompany: | Ameren CIPS |
| roadSurfaceType: | Alley, Curbs & Gutters |
| taxAnnualAmount: | 2838 |
| currentFinancing: | Cash, Conventional, FHA, VA |
| kitchenDiningMLS: | Eat-In Kitchen |
| listingAgreement: | Exclusive Right To Sell |
| taxExemptionsMLS: | None |
| firstPhotoAddDate: | 2024-08-08T21:53:14.3 |
| lotSizeDimensions: | 40x186.5 |
| totalBasementSqFt: | 600 |
| disclosedShortSale: | No |
| documentsAvailable: | None Available |
| agentRelatedToOwner: | no |
| confidentialListing: | MLS Listing |
| taxLegalDescription: | Lot 7 Blk 120 Woods Survey Lot 7 |
| allowedUseCaseGroups: | IDX |
| greenEnergyEfficient: | High Efficiency Air Cond, High Efficiency Heating, High Efficiency Wtr Htr |
| purchaseContractDate: | 2024-08-05T00:00:00+00:00 |
| solicitingFromBuyers: | no |
| addressSearchNumberMLS: | 825 |
| interiorOrRoomFeatures: | Blinds, Ceiling Fan(s) |
| propertyIsMobileHomeYN: | no |
| listingVisibilityTypeMLS: | MLS Listing |
| operatingRecordingDevice: | None |
| internetConsumerCommentYN: | yes |
| agentIsDesignatedManagingBroker: | no |
| internetAutomatedValuationDisplayYN: | no |



