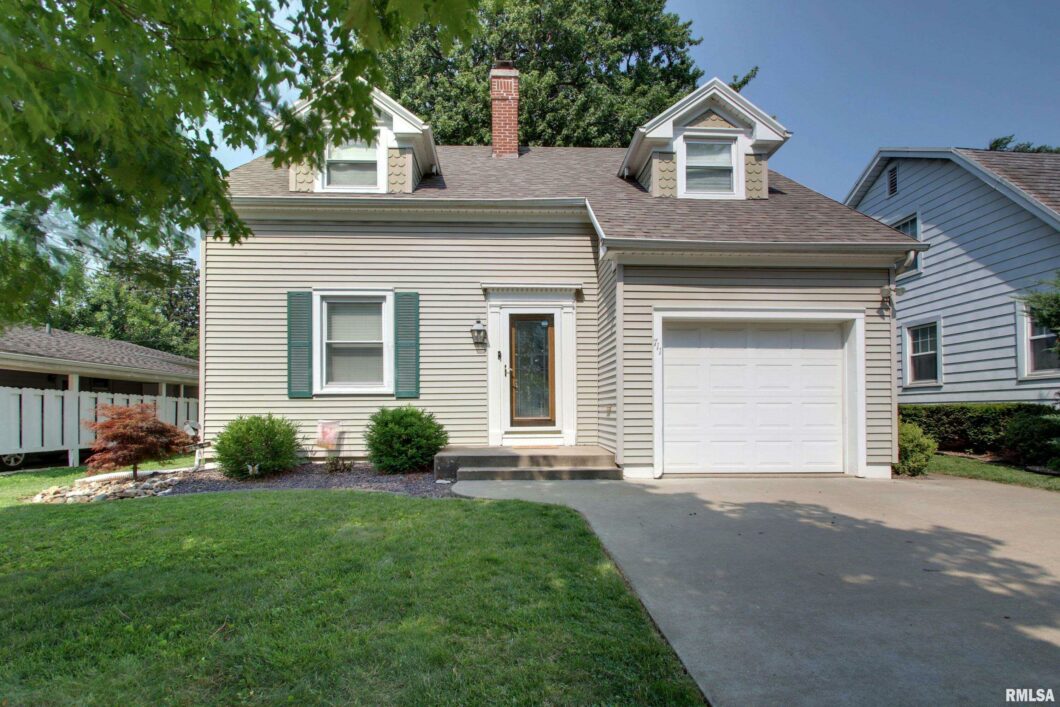
This charming cape cod is located in a sweet neighborhood close to so many amenities including grocery stores and restaurants! Original hardwood floors, wide trim, wood burning fireplace and an arched doorway in the entry brings character not often found in newer homes. A large combo living/dining space, a small but mighty updated kitchen with solid surface countertops, a convenient half bath and attached one car garage make up the first floor of this home. The living/dining space opens up to the beautiful fenced back yard through french doors which is perfect for indoor/outdoor entertaining. Upstars there are three good sized bedrooms with tons of closet space and a nicely updated full bath. There is also an additional finished living space in the basement, perfect for a movie or game night. Vinyl replacement windows are in place and the roof was installed in 2020. This home offers so much at this competitive price point, call to schedule your showing today!
 © Copyright 2024 RMLS Alliance. All rights reserved. This information is provided for the consumer's personal, non-commercial use and may not be used for any purpose other than to identify prospective properties in which they may be interested in purchasing. The data relating to real estate for sale on this web site comes in part from the Internet Data Exchange program of RMLS Alliance. Real estate listings held by brokerage firms other than Happel Inc., Realtors are marked with the RMLS logo and detailed information about them includes the name of the listing brokers.
© Copyright 2024 RMLS Alliance. All rights reserved. This information is provided for the consumer's personal, non-commercial use and may not be used for any purpose other than to identify prospective properties in which they may be interested in purchasing. The data relating to real estate for sale on this web site comes in part from the Internet Data Exchange program of RMLS Alliance. Real estate listings held by brokerage firms other than Happel Inc., Realtors are marked with the RMLS logo and detailed information about them includes the name of the listing brokers.The accuracy of all information, regardless of source, including but not limited to square footages and lot sizes, is deemed reliable but is not guaranteed and should be independently verified through personal inspection and/or with the appropriate professionals. The offer is made only to Participants of the MLS where the listing is filed.
The RMLS data on this page was last updated on Monday, August 19th, 2024.
Listed by: Happel, Inc., REALTORS Office: 217-224-8383
Data services provided by IDX Broker
 View full listing details
View full listing details | Price: | $169,900 |
| Address: | 711 KENWOOD Avenue |
| City: | Quincy |
| County: | Adams |
| State: | Illinois |
| Subdivision: | None |
| MLS: | CA1030483 |
| Square Feet: | 1,328 |
| Acres: | 0.140 |
| Lot Square Feet: | 0.140 acres |
| Bedrooms: | 3 |
| Bathrooms: | 2 |
| Half Bathrooms: | 1 |
| taxYear: | 2023 |
| garageYN: | yes |
| incentive: | no |
| agentOwned: | no |
| directions: | Take 24th Street to College. Turn East on College and Kenwood is the first street on the left. Home is on the left. |
| highSchool: | Quincy School District #172 |
| lvtDateMLS: | 2024-07-16 |
| repossessed: | no |
| saleRentMLS: | For Sale |
| 100YearPlain: | No |
| parcelNumber: | 23-5-2270-000-00 |
| pricePerSqFt: | 127.94 |
| subjectToSale: | no |
| utilitiesOnYN: | yes |
| documentsCount: | 2 |
| searchPriceMLS: | 169900 |
| roadSurfaceType: | Paved |
| statusDetailMLS: | 1 |
| taxAnnualAmount: | 2929 |
| currentFinancing: | Cash, Conventional, FHA, VA |
| elementarySchool: | Rooney |
| kitchenDiningMLS: | Dining/Living Combo,Pantry |
| listingAgreement: | Exclusive Right To Sell |
| taxExemptionsMLS: | Homestead/Owner Occupied |
| firstPhotoAddDate: | 2024-07-16T17:35:09.3 |
| lotSizeDimensions: | 49x122 |
| totalBasementSqFt: | 715 |
| disclosedShortSale: | No |
| documentsAvailable: | None Available |
| agentRelatedToOwner: | no |
| confidentialListing: | MLS Listing |
| taxLegalDescription: | LOT 12 BLK 1 STILLWELL ADDN LOT 12 |
| allowedUseCaseGroups: | IDX |
| purchaseContractDate: | 2024-07-17T00:00:00+00:00 |
| solicitingFromBuyers: | no |
| addressSearchNumberMLS: | 711 |
| interiorOrRoomFeatures: | Garage Door Opener(s), Ceiling Fan(s) |
| propertyIsMobileHomeYN: | no |
| buyerAgencyCompensation: | 2.5 |
| listingVisibilityTypeMLS: | MLS Listing |
| operatingRecordingDevice: | Audio & Video |
| internetConsumerCommentYN: | yes |
| dualVariableCompensationYN: | no |
| agentIsDesignatedManagingBroker: | no |
| internetAutomatedValuationDisplayYN: | yes |



























