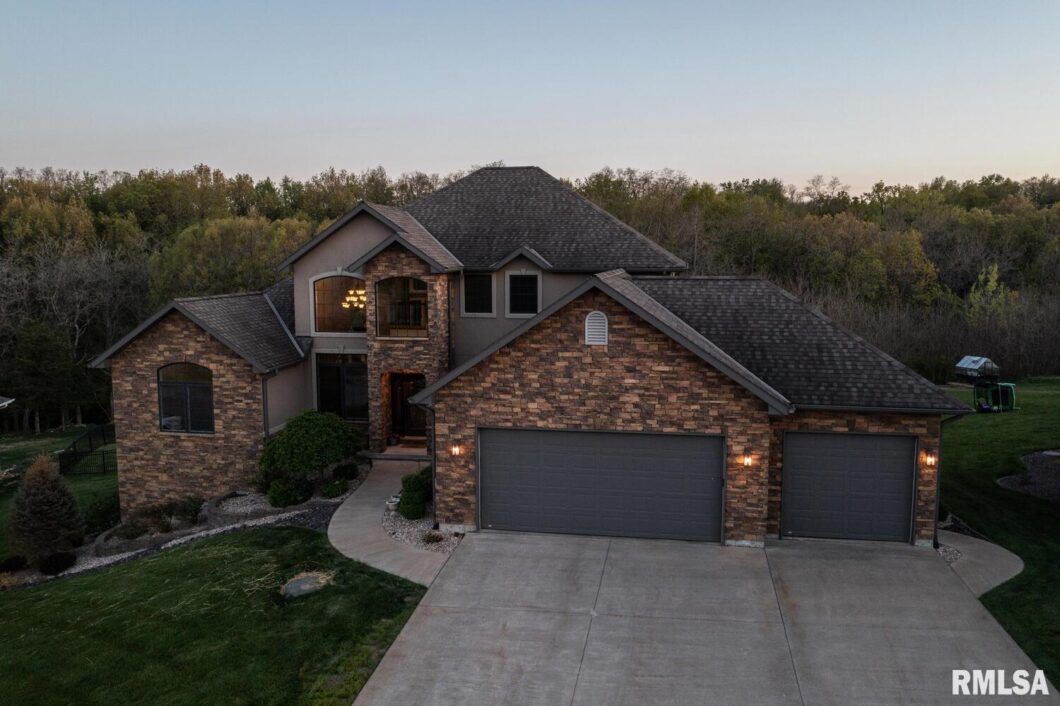
Welcome to your dream home on the edge of town! This stunning 5 bedroom, 4.5 bathroom, 2,800 square foot property sits on a spacious 1+ acre lot that offers a perfect balance of privacy and convenience. Step inside and you’ll be immediately greeted by the luxurious open concept living space, with plenty of natural light and high-end finishes throughout. The main level features a grand foyer, a cozy living room with a fireplace, and a gourmet kitchen with top-of-the-line appliances, granite countertops, and a large center island. The kitchen flows seamlessly into the breakfast area and family room, making it the perfect spot for entertaining guests or spending quality time with family. You’ll find a lavish master suite complete with a spa-like en suite bathroom and a walk-in closet. The second level also boasts two additional spacious bedrooms, each with their own private bathrooms. An office space is located on the main level, perfect for those who work from home or need a quiet space for studying. Outside, the large backyard offers endless opportunities for outdoor activities and relaxation, with ample green space, and mature trees for added privacy. The property also includes a three-car garage and a long driveway for additional parking. Located on the edge of town, this property offers the best of both worlds – the peace and tranquility of a rural setting, with the convenience of nearby amenities and easy access to major highways. Don’t miss your chance on this great home!
View full listing details| Price: | $549,000 |
| Address: | 6504 N STONE RIDGE Drive |
| City: | Quincy |
| County: | Adams |
| State: | Illinois |
| Subdivision: | None |
| MLS: | CA1021998 |
| Square Feet: | 2,809 |
| Acres: | 1.14 |
| Lot Square Feet: | 1.14 acres |
| Bedrooms: | 5 |
| Bathrooms: | 5 |
| Half Bathrooms: | 1 |
| stories: | 2 |
| taxYear: | 2021 |
| garageYN: | yes |
| agentOwned: | no |
| directions: | 1/4 mile east of I-72 on Columbus road to Stone Pointe. |
| highSchool: | Quincy School District #172 |
| howSoldMLS: | VA |
| lvtDateMLS: | 2023-05-04 |
| repossessed: | no |
| saleRentMLS: | For Sale |
| 100YearPlain: | No |
| parcelNumber: | 19-0-0449-011-00 |
| pricePerSqFt: | 195.8 |
| subjectToSale: | yes |
| utilitiesOnYN: | yes |
| documentsCount: | 1 |
| searchPriceMLS: | 550000 |
| utilityCompany: | Adams |
| listOfficePhone: | 217-224-8383 |
| roadSurfaceType: | Paved |
| taxAnnualAmount: | 9588 |
| elementarySchool: | Ellington |
| kitchenDiningMLS: | Eat-In Kitchen,Island |
| listingAgreement: | Exclusive Right To Sell |
| taxExemptionsMLS: | Homestead/Owner Occupied |
| firstPhotoAddDate: | 2023-05-04T20:18:32.6 |
| lotSizeDimensions: | 1.14 acres |
| totalBasementSqFt: | 2024 |
| disclosedShortSale: | No |
| documentsAvailable: | Aerial Map |
| mandatoryAnnualFee: | No |
| agentRelatedToOwner: | no |
| confidentialListing: | MLS Listing |
| mandatoryMonthlyFee: | No |
| taxLegalDescription: | Lot 9 Stone Pointe Phase 2 Lot 9 |
| allowedUseCaseGroups: | IDX |
| purchaseContractDate: | 2023-07-14T00:00:00+00:00 |
| solicitingFromBuyers: | no |
| addressSearchNumberMLS: | 6504 |
| interiorOrRoomFeatures: | Blinds, Bar, Ceiling Fan(s), Vaulted Ceiling(s), Foyer - 2 Story, High Speed Internet, Jetted Tub, Solid Surface Counter, Surround Sound Wiring, Wet Bar |
| propertyIsMobileHomeYN: | no |
| listingVisibilityTypeMLS: | MLS Listing |
| operatingRecordingDevice: | None |
| internetConsumerCommentYN: | yes |
| agentIsDesignatedManagingBroker: | no |
| internetAutomatedValuationDisplayYN: | no |




















