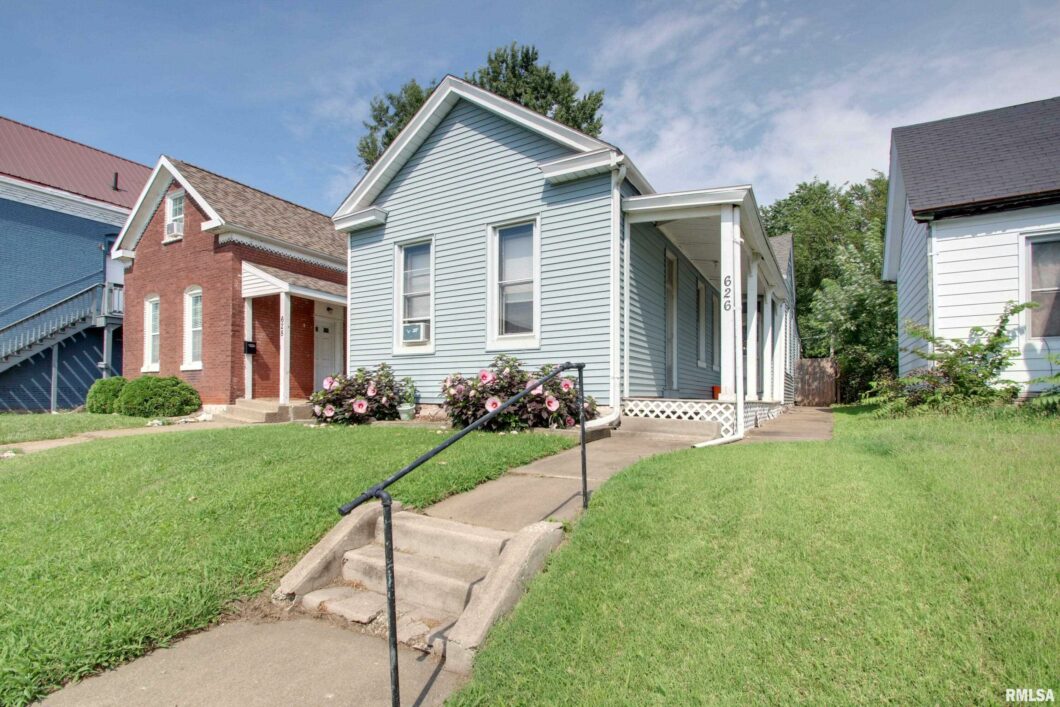
Welcome to this charming 3-bedroom, 1-bath ranch home that offers the convenience of main floor living. The exterior boasts modern siding installed around 2019, while the interior features updates throughout, including fresh paint, new flooring, and updated fixtures. Step outside to enjoy the newly added sidewalk in the backyard (installed in 2021) and relax on the inviting front covered porch. The south side of the fence belongs to this home, ensuring added privacy and security. This move-in-ready gem is deceptively spacious, offering much more room inside than it appears from the outside. Off-street parking adds to the convenience, making it easy to come and go. Whether you’re a first-time homebuyer or looking to downsize, this home is perfect for creating new memories. Wood burning fireplace has not been used for at least 10+ years. Don’t miss out on this opportunity to own a well-maintained home with plenty of updates. Make it yours and start enjoying the comfort and convenience it offers.
 © Copyright 2024 RMLS Alliance. All rights reserved. This information is provided for the consumer's personal, non-commercial use and may not be used for any purpose other than to identify prospective properties in which they may be interested in purchasing. The data relating to real estate for sale on this web site comes in part from the Internet Data Exchange program of RMLS Alliance. Real estate listings held by brokerage firms other than Happel Inc., Realtors are marked with the RMLS logo and detailed information about them includes the name of the listing brokers.
© Copyright 2024 RMLS Alliance. All rights reserved. This information is provided for the consumer's personal, non-commercial use and may not be used for any purpose other than to identify prospective properties in which they may be interested in purchasing. The data relating to real estate for sale on this web site comes in part from the Internet Data Exchange program of RMLS Alliance. Real estate listings held by brokerage firms other than Happel Inc., Realtors are marked with the RMLS logo and detailed information about them includes the name of the listing brokers.The accuracy of all information, regardless of source, including but not limited to square footages and lot sizes, is deemed reliable but is not guaranteed and should be independently verified through personal inspection and/or with the appropriate professionals. The offer is made only to Participants of the MLS where the listing is filed.
The RMLS data on this page was last updated on Friday, September 13th, 2024.
Listed by: Happel, Inc., REALTORS Office: 217-224-8383
Data services provided by IDX Broker
 View full listing details
View full listing details | Price: | $104,900 |
| Address: | 626 N 12TH Street |
| City: | Quincy |
| County: | Adams |
| State: | Illinois |
| Subdivision: | None |
| MLS: | CA1030618 |
| Square Feet: | 1,255 |
| Acres: | 0.11 |
| Lot Square Feet: | 0.11 acres |
| Bedrooms: | 3 |
| Bathrooms: | 1 |
| taxYear: | 2023 |
| garageYN: | no |
| incentive: | no |
| agentOwned: | no |
| directions: | Between Oak & College on the North side. Park in alley |
| highSchool: | Quincy School District #172 |
| lvtDateMLS: | 2024-08-04 |
| repossessed: | no |
| saleRentMLS: | For Sale |
| 100YearPlain: | No |
| parcelNumber: | 23-5-1425-000-00 |
| pricePerSqFt: | 83.59 |
| utilitiesOnYN: | yes |
| documentsCount: | 1 |
| searchPriceMLS: | 104900 |
| utilityCompany: | Ameren CIPS |
| roadSurfaceType: | Alley, Curbs & Gutters |
| statusDetailMLS: | 1 |
| taxAnnualAmount: | 1460 |
| currentFinancing: | Cash, Conventional |
| elementarySchool: | Rooney |
| kitchenDiningMLS: | Eat-In Kitchen |
| listingAgreement: | Exclusive Right To Sell |
| taxExemptionsMLS: | Homestead/Owner Occupied |
| firstPhotoAddDate: | 2024-07-22T16:01:49.1 |
| lotSizeDimensions: | 30x158 |
| totalBasementSqFt: | 800 |
| disclosedShortSale: | No |
| documentsAvailable: | None Available |
| agentRelatedToOwner: | no |
| confidentialListing: | MLS Listing |
| taxLegalDescription: | Lot 5 Blk 19 Alstyne Survey S 31Ft Lot 5 |
| allowedUseCaseGroups: | IDX |
| greenEnergyEfficient: | High Efficiency Heating |
| purchaseContractDate: | 2024-08-04T00:00:00+00:00 |
| solicitingFromBuyers: | no |
| addressSearchNumberMLS: | 626 |
| interiorOrRoomFeatures: | Blinds, Ceiling Fan(s) |
| propertyIsMobileHomeYN: | no |
| listingVisibilityTypeMLS: | MLS Listing |
| operatingRecordingDevice: | None |
| internetConsumerCommentYN: | yes |
| agentIsDesignatedManagingBroker: | no |
| internetAutomatedValuationDisplayYN: | no |




















