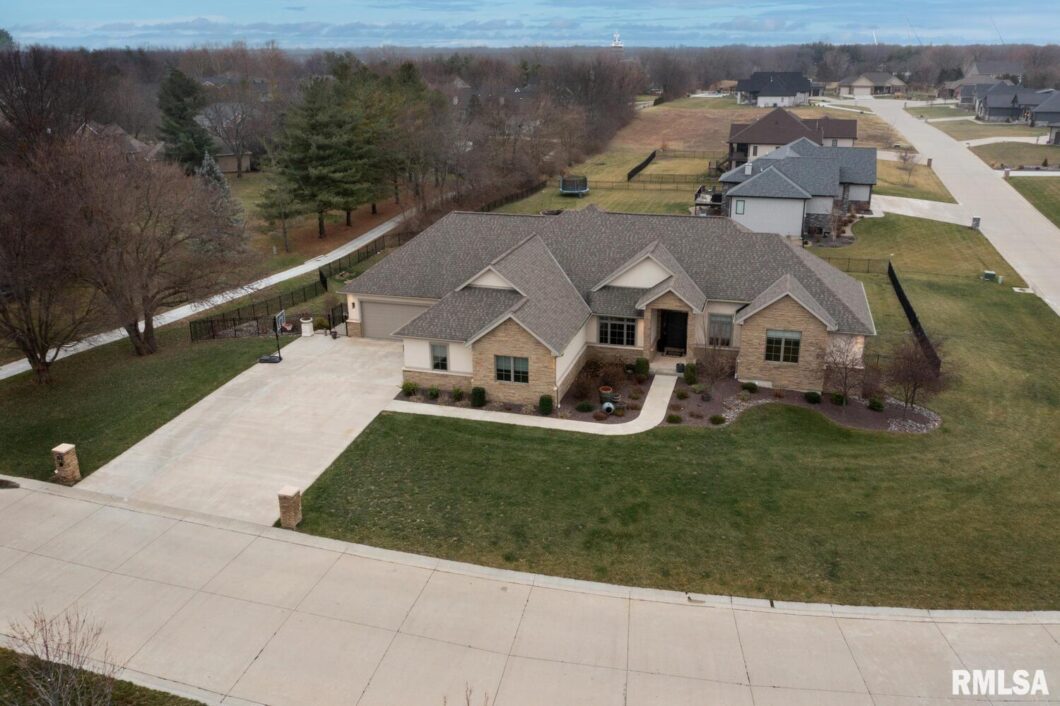
Welcome to a property that defines modern opulence and exclusivity in every one of the 5,600+ square feet of living space. Nestled within the prestigious Spring Lake Country Club, this stunning architectural masterpiece exudes elegance. Key features include 5 spacious bedrooms, 3.5 luxurious bathrooms including a large master suite with lavish steam shower and cedar lined walk-in closet. The gourmet kitchen in the heart of this home is a chef’s dream, featuring top-of-the-line appliances, custom cabinetry, and expansive countertops, inviting culinary creativity and seamless entertaining. Experience cinematic bliss or watch the big game within your own private theatre room, a haven for movie nights and entertainment extravaganzas. Generously proportioned living areas adorned with architectural finesse and natural light, perfect for hosting gatherings or unwinding in style. Beyond practicality, this home offers convenience with a spacious four-car garage with an additional lawn mower garage in the basement. The indoors flow seamlessly with the multiple relaxation spots on the covered concrete deck or ground level patio. This exceptional property represents the pinnacle of luxury living, where every detail has been carefully curated to exceed the highest expectations. Seize the opportunity to own this sophisticated retreat!
View full listing details| Price: | $859,000 |
| Address: | 600 LONG Drive |
| City: | Quincy |
| County: | Adams |
| State: | Illinois |
| Subdivision: | Ridgeview Estates |
| MLS: | CA1026606 |
| Square Feet: | 2,886 |
| Acres: | 0.81 |
| Lot Square Feet: | 0.81 acres |
| Bedrooms: | 5 |
| Bathrooms: | 4 |
| Half Bathrooms: | 1 |
| taxYear: | 2022 |
| garageYN: | yes |
| agentOwned: | no |
| directions: | At the end of Long Dr on the south side of the road. |
| highSchool: | Quincy School District #172 |
| howSoldMLS: | Cash |
| lvtDateMLS: | 2023-12-29 |
| repossessed: | no |
| saleRentMLS: | For Sale |
| 100YearPlain: | No |
| parcelNumber: | 22-0-0316-004-00 |
| pricePerSqFt: | 287.6 |
| utilitiesOnYN: | yes |
| documentsCount: | 1 |
| searchPriceMLS: | 830000 |
| utilityCompany: | Ameren Electric, Ameren Gas |
| listOfficePhone: | 217-224-8383 |
| roadSurfaceType: | Paved |
| taxAnnualAmount: | 12210 |
| elementarySchool: | Iles |
| kitchenDiningMLS: | Dining Formal,Island,Pantry |
| listingAgreement: | Exclusive Right To Sell |
| taxExemptionsMLS: | Homestead/Owner Occupied |
| firstPhotoAddDate: | 2023-12-29T21:50:59.4 |
| lotSizeDimensions: | 197x185x195x148 |
| totalBasementSqFt: | 3709 |
| disclosedShortSale: | No |
| documentsAvailable: | None Available |
| mandatoryAnnualFee: | No |
| agentRelatedToOwner: | no |
| confidentialListing: | MLS Listing |
| mandatoryMonthlyFee: | No |
| taxLegalDescription: | RIDGEVIEW ESTATES LOT 3 |
| greenEnergyEfficient: | Geothermal Heating/Cooling System |
| purchaseContractDate: | 2024-01-03T00:00:00+00:00 |
| solicitingFromBuyers: | no |
| addressSearchNumberMLS: | 600 |
| interiorOrRoomFeatures: | Blinds, Ceiling Fan(s), Vaulted Ceiling(s), Garage Door Opener(s), High Speed Internet, Solid Surface Counter, Surround Sound Wiring, Wet Bar |
| propertyIsMobileHomeYN: | no |
| listingVisibilityTypeMLS: | MLS Listing |
| operatingRecordingDevice: | None |
| agentIsDesignatedManagingBroker: | no |





























