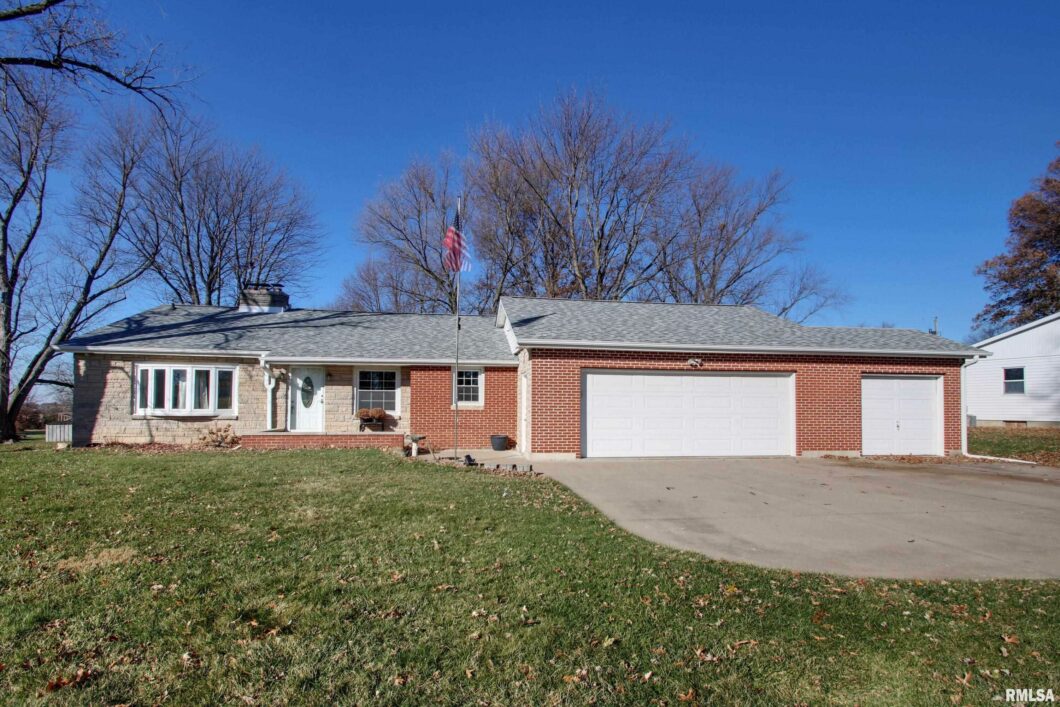
This is what everyone is looking for! 3 bedroom 1.5 bath home on the edge of town yet still close to shopping, restaurants, and just a few blocks from Rooney school. This great ranch offers so much to its new owners including almost 1200 sq ft on the main floor and additional finishable living space in the full basement, an updated kitchen, new vinyl plank, carpet, and fixtures throughout, double pane vinyl replacement windows, 2 wood burning fireplaces (one upstairs and one in the basement) all sitting on a flat 1 acre lot! This home has been beautifully maintained and requires little exterior maintenance with its brick/stone/vinyl facade. It has Mill Creek water and a private septic system and the chicken coops convey. This property won’t last so put it on your “must see” list!
View full listing details| Price: | $178,900 |
| Address: | 5203 COLUMBUS Road |
| City: | Quincy |
| County: | Adams |
| State: | Illinois |
| Zip Code: | 62305 |
| Subdivision: | North Greens |
| MLS: | CA1019444 |
| Square Feet: | 1,170 |
| Acres: | 1 |
| Lot Square Feet: | 1 acres |
| Bedrooms: | 3 |
| Bathrooms: | 2 |
| Half Bathrooms: | 1 |
| 100YearPlain: | No |
| addressSearchNumberMLS: | 5203 |
| agentIsDesignatedManagingBroker: | no |
| agentOwned: | no |
| agentRelatedToOwner: | no |
| appliances: | Dryer, Microwave, Range/Oven, Refrigerator, Washer |
| architecturalStyle: | Ranch |
| basement: | Block, Full, Unfinished |
| buyerAgencyCompensation: | 3% |
| confidentialListing: | MLS Listing |
| constructionMaterials: | Brick, Stone, Vinyl Siding |
| directions: | second house west of 48th and Columbus Rd. |
| disclosedShortSale: | No |
| documentsAvailable: | None Available |
| documentsCount: | 2 |
| dualVariableCompensationYN: | no |
| elementarySchool: | Rooney |
| exteriorFeatures: | Patio, Replacement Windows |
| fireplaceFeatures: | Wood Burning |
| fireplacesTotal: | 2 |
| firstPhotoAddDate: | 2022-12-01T16:55:45.7 |
| garageSpaces: | 3 |
| garageYN: | yes |
| heating: | Gas, Forced Air, Gas Water Heater, Central |
| highSchool: | Quincy School District #172 |
| howSoldMLS: | Conventional |
| incentive: | no |
| interiorOrRoomFeatures: | Attic Storage, Ceiling Fan(s), Window Treatments |
| internetAutomatedValuationDisplayYN: | yes |
| internetConsumerCommentYN: | yes |
| kitchenDiningMLS: | Eat-In Kitchen |
| listingAgreement: | Exclusive Right To Sell |
| listingContractDate: | 2022-11-30T00:00:00+00:00 |
| listingVisibilityTypeMLS: | MLS Listing |
| livingArea: | 1170 |
| lotFeatures: | Level |
| lotSizeDimensions: | 446.85x93.32x486.96x100.5 |
| lvtDateMLS: | 2022-12-01 |
| mandatoryAnnualFee: | No |
| mandatoryMonthlyFee: | No |
| middleOrJuniorSchool: | Quincy JR High |
| mlsAreaMinor: | Quincy |
| mlsStatus: | Sold |
| newConstructionYN: | no |
| numberOfGarageRemotes: | 2 |
| operatingRecordingDevice: | Video |
| parcelNumber: | 19-0-0514-000-00 |
| parkingFeatures: | Attached |
| pricePerSqFt: | 152.91 |
| propertyIsMobileHomeYN: | no |
| purchaseContractDate: | 2022-12-09T00:00:00+00:00 |
| repossessed: | no |
| roadSurfaceType: | Paved |
| roof: | Shingle |
| saleRentMLS: | For Sale |
| searchPriceMLS: | 178900 |
| solicitingFromBuyers: | no |
| statusChangeTimestamp: | 2023-01-13T00:00:00+00:00 |
| subjectToSale: | no |
| taxAnnualAmount: | 2021 |
| taxExemptionsMLS: | Homestead/Owner Occupied |
| taxLegalDescription: | SW SEC 28 1S8W BEG 565FT N SW COR 1A W OF RD PT SE SW SEC 28 |
| taxYear: | 2429 |
| totalBasementSqFt: | 1170 |
| utilitiesOnYN: | yes |
| waterSource: | Mill Creek, Septic System |


























