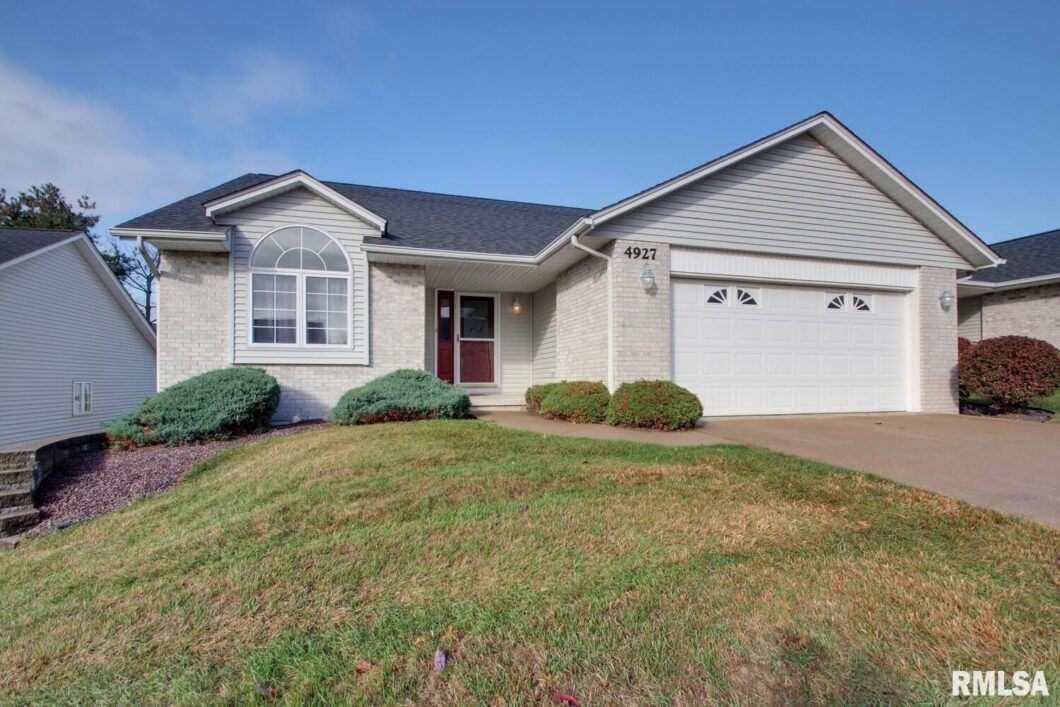
If you’ve been looking in Lake Ridge for long, you know this is the ideal open floorplan. This 3 bedroom 3 bath home has a full finished walkout basement with deck and patio. Perfect for entertaining. Never cut a blade of grass, scoop a shovel of snow, or pick up another leaf again. That’s all included in the $55/mo HOA fee. The HVAC was replaced in 2017. Close to shopping, dining, and more. Don’t let this perfect home pass you by.
 © Copyright 2025 RMLS Alliance. All rights reserved. This information is provided for the consumer's personal, non-commercial use and may not be used for any purpose other than to identify prospective properties in which they may be interested in purchasing. The data relating to real estate for sale on this web site comes in part from the Internet Data Exchange program of RMLS Alliance. Real estate listings held by brokerage firms other than Happel Inc., Realtors are marked with the RMLS logo and detailed information about them includes the name of the listing brokers.
© Copyright 2025 RMLS Alliance. All rights reserved. This information is provided for the consumer's personal, non-commercial use and may not be used for any purpose other than to identify prospective properties in which they may be interested in purchasing. The data relating to real estate for sale on this web site comes in part from the Internet Data Exchange program of RMLS Alliance. Real estate listings held by brokerage firms other than Happel Inc., Realtors are marked with the RMLS logo and detailed information about them includes the name of the listing brokers.The accuracy of all information, regardless of source, including but not limited to square footages and lot sizes, is deemed reliable but is not guaranteed and should be independently verified through personal inspection and/or with the appropriate professionals. The offer is made only to Participants of the MLS where the listing is filed.
The RMLS data on this page was last updated on Sunday, February 23rd, 2025.
Listed by: Happel, Inc., REALTORS Office: 217-224-8383
Data services provided by IDX Broker
 View full listing details
View full listing details | Price: | $285,000 |
| Address: | 4927 Lake View Drive |
| City: | Quincy |
| County: | Adams |
| State: | Illinois |
| Zip Code: | 62305 |
| Subdivision: | Lake Ridge |
| MLS: | CA1032768 |
| Year Built: | 2002 |
| Square Feet: | 1,580 |
| Lot Square Feet: | 0 acres |
| Bedrooms: | 3 |
| Bathrooms: | 3 |
| roof: | Shingle |
| heating: | Electric, Heat Pump, Electric Water Heater, Central Air |
| taxYear: | 2023 |
| basement: | Finished, Full, Walk Out |
| garageYN: | yes |
| mlsStatus: | Pending Continue to Show |
| agentOwned: | no |
| appliances: | Dishwasher, Disposal, Dryer, Microwave, Range/Oven, Refrigerator, Washer |
| directions: | From 48th, turn east on Elm and North on 49th. Follow road to second Lake View Rd and turn south. Home is on the west side of street. |
| highSchool: | Quincy School District #172 |
| livingArea: | 2839 |
| lvtDateMLS: | 2024-10-29 |
| lotFeatures: | Level |
| repossessed: | no |
| saleRentMLS: | For Sale |
| waterSource: | Public Sewer, Public |
| 100YearPlain: | No |
| garageSpaces: | 2 |
| mlsAreaMinor: | Quincy |
| parcelNumber: | 23-6-1781-060-00 |
| pricePerSqFt: | 180.38 |
| utilitiesOnYN: | no |
| documentsCount: | 1 |
| searchPriceMLS: | 285000 |
| utilityCompany: | Adams Electric |
| associationFee2: | 55 |
| listOfficePhone: | 217-224-8383 |
| parkingFeatures: | Attached, Guest Parking |
| roadSurfaceType: | Paved |
| statusDetailMLS: | 1 |
| taxAnnualAmount: | 4150 |
| elementarySchool: | Rooney |
| exteriorFeatures: | Deck, Patio |
| kitchenDiningMLS: | Breakfast Bar,Dining Informal,Eat-In Kitchen |
| listingAgreement: | Exclusive Right To Sell |
| taxExemptionsMLS: | Homestead/Owner Occupied |
| firstPhotoAddDate: | 2024-10-29T14:05:07.3 |
| foundationDetails: | Concrete, Poured Concrete |
| lotSizeDimensions: | common ground |
| newConstructionYN: | no |
| seniorCommunityYN: | no |
| totalBasementSqFt: | 1580 |
| architecturalStyle: | Ranch |
| disclosedShortSale: | No |
| documentsAvailable: | None Available |
| agentRelatedToOwner: | no |
| confidentialListing: | MLS Listing |
| listingContractDate: | 2024-10-28T00:00:00+00:00 |
| mandatoryMonthlyFee: | Yes |
| taxLegalDescription: | LOT 3 LAKE RIDGE UNIT 31 LOT 3 |
| purchaseContractDate: | 2025-01-20T00:00:00+00:00 |
| solicitingFromBuyers: | no |
| constructionMaterials: | Frame, Brick, Vinyl Siding |
| statusChangeTimestamp: | 2025-01-21T00:00:00+00:00 |
| addressSearchNumberMLS: | 4927 |
| associationFeeIncludes: | Ext/Cmn Area Rpr & Maint, Landscaping, Lawn Care, Maintenance Grounds, Snow Removal |
| interiorOrRoomFeatures: | Blinds, Ceiling Fan(s), Vaulted Ceiling(s), Garage Door Opener(s), High Speed Internet, Jetted Tub |
| propertyIsMobileHomeYN: | no |
| listingVisibilityTypeMLS: | MLS Listing |
| operatingRecordingDevice: | None |
| agentIsDesignatedManagingBroker: | no |











