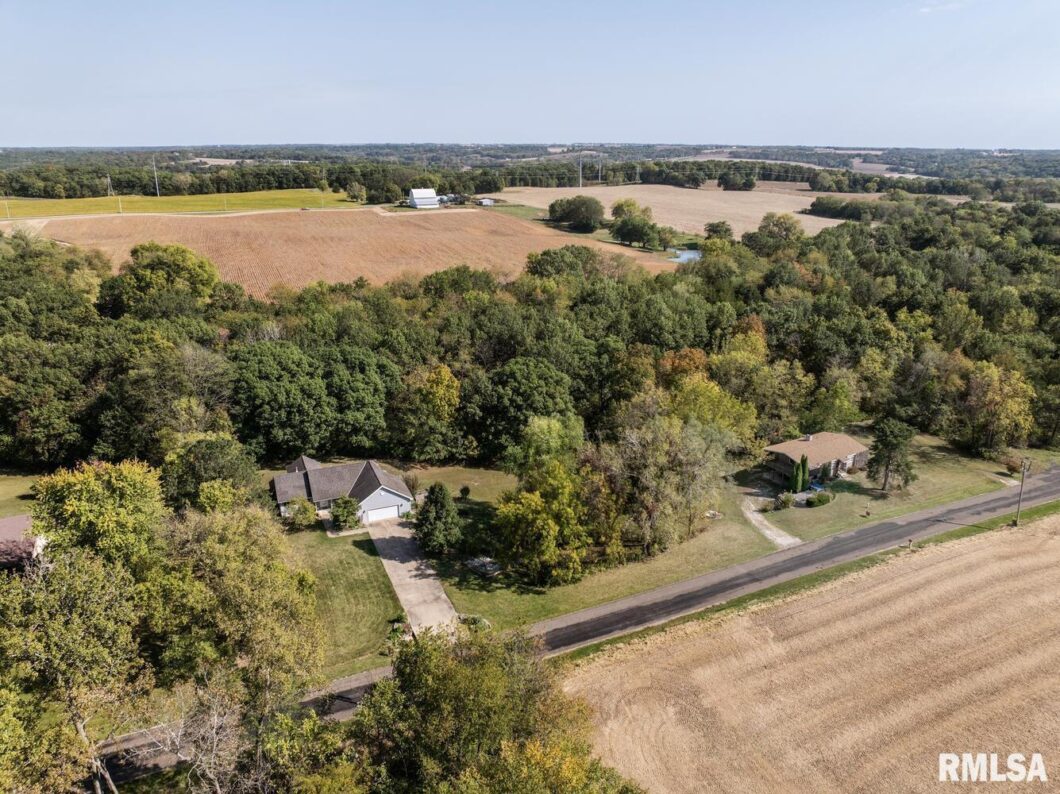
Two homes for one price! Live in one and rent out the other to cover some of your mortgage. Would be great for multigenerational living on one parcel! Six total bedrooms and 5.5 total bathrooms! Both homes offer walkout basements. Both homes have separate septic systems. Enjoy the peace and calmness of country living on the edge of town with a couple of acres. Don’t miss out on this unique opportunity!
 © Copyright 2025 RMLS Alliance. All rights reserved. This information is provided for the consumer's personal, non-commercial use and may not be used for any purpose other than to identify prospective properties in which they may be interested in purchasing. The data relating to real estate for sale on this web site comes in part from the Internet Data Exchange program of RMLS Alliance. Real estate listings held by brokerage firms other than Happel Inc., Realtors are marked with the RMLS logo and detailed information about them includes the name of the listing brokers.
© Copyright 2025 RMLS Alliance. All rights reserved. This information is provided for the consumer's personal, non-commercial use and may not be used for any purpose other than to identify prospective properties in which they may be interested in purchasing. The data relating to real estate for sale on this web site comes in part from the Internet Data Exchange program of RMLS Alliance. Real estate listings held by brokerage firms other than Happel Inc., Realtors are marked with the RMLS logo and detailed information about them includes the name of the listing brokers.The accuracy of all information, regardless of source, including but not limited to square footages and lot sizes, is deemed reliable but is not guaranteed and should be independently verified through personal inspection and/or with the appropriate professionals. The offer is made only to Participants of the MLS where the listing is filed.
The RMLS data on this page was last updated on Sunday, February 23rd, 2025.
Listed by: Happel, Inc., REALTORS Office: 217-224-8383
Data services provided by IDX Broker
 View full listing details
View full listing details | Price: | $362,000 |
| Address: | 4825-4901 S 36TH Street |
| City: | Quincy |
| County: | Adams |
| State: | Illinois |
| Zip Code: | 62305 |
| Subdivision: | None |
| MLS: | CA1032077 |
| Square Feet: | 2,731 |
| Acres: | 2.56 |
| Lot Square Feet: | 2.56 acres |
| Bedrooms: | 6 |
| Bathrooms: | 6 |
| Half Bathrooms: | 1 |
| roof: | Shingle |
| heating: | Electric, Gas, Forced Air, Gas Water Heater, Electric Water Heater |
| taxYear: | 2023 |
| basement: | Egress Window(s), Finished, Walk Out |
| garageYN: | yes |
| mlsStatus: | Active |
| agentOwned: | no |
| appliances: | Dishwasher, Microwave, Range/Oven, Refrigerator |
| directions: | South on S 36th St, just south of Ghost Hollow Rd. |
| highSchool: | Quincy School District #172 |
| livingArea: | 4557 |
| lvtDateMLS: | 2024-09-23 |
| lotFeatures: | Level |
| repossessed: | no |
| saleRentMLS: | For Sale |
| waterSource: | Private Well, Septic System, Mill Creek |
| 100YearPlain: | No |
| garageSpaces: | 3 |
| mlsAreaMinor: | Quincy |
| parcelNumber: | 20-0-1327-000-00 |
| pricePerSqFt: | 132.55 |
| utilitiesOnYN: | yes |
| documentsCount: | 3 |
| searchPriceMLS: | 362000 |
| fireplacesTotal: | 2 |
| listOfficePhone: | 217-224-8383 |
| parkingFeatures: | Attached |
| roadSurfaceType: | Paved |
| taxAnnualAmount: | 3002 |
| elementarySchool: | Lincoln-Douglas |
| exteriorFeatures: | Deck, Patio, Porch |
| kitchenDiningMLS: | Breakfast Bar,Dining Informal |
| listingAgreement: | Exclusive Right To Sell |
| taxExemptionsMLS: | Homestead/Owner Occupied,Senior Freeze,Senior Homestead |
| fireplaceFeatures: | Gas Log, Wood Burning, Great Room, Living Room |
| firstPhotoAddDate: | 2024-09-23T19:24:22.9 |
| foundationDetails: | Concrete, Poured Concrete |
| lotSizeDimensions: | 495x225x495x225 |
| newConstructionYN: | no |
| seniorCommunityYN: | no |
| totalBasementSqFt: | 2731 |
| architecturalStyle: | Ranch |
| disclosedShortSale: | No |
| documentsAvailable: | None Available |
| agentRelatedToOwner: | no |
| confidentialListing: | MLS Listing |
| listingContractDate: | 2024-09-23T00:00:00+00:00 |
| taxLegalDescription: | NW SEC 29 2S8W BEG 660FT S NW COR S 495FT E 225.39 N 495 W TO POB PT NW SEC 29 |
| solicitingFromBuyers: | no |
| accessibilityFeatures: | Roll-In Shower, Wheelchair Accessible, Wide Doorways |
| constructionMaterials: | Frame, Vinyl Siding, Wood Siding |
| statusChangeTimestamp: | 2024-09-23T00:00:00+00:00 |
| addressSearchNumberMLS: | 4825 |
| interiorOrRoomFeatures: | Vaulted Ceiling(s), Garage Door Opener(s), Wet Bar, Blinds, Ceiling Fan(s), High Speed Internet |
| propertyIsMobileHomeYN: | no |
| listingVisibilityTypeMLS: | MLS Listing |
| operatingRecordingDevice: | None |
| agentIsDesignatedManagingBroker: | no |

























