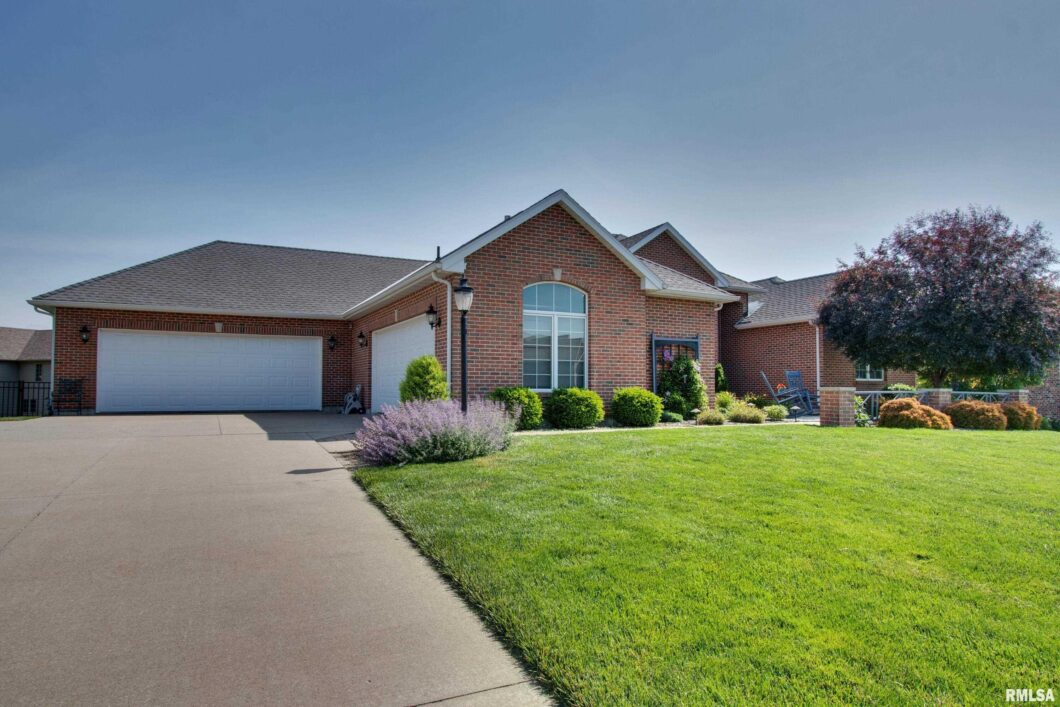
Stunning 5-bedroom, 3.5-bath home located on a cul-de-sac in a desirable Southeast subdivision! Built in 2006, this gem boasts a new kitchen remodel in 2016, full finished basement w/wet bar for an extra entertaining area and an outstanding sunroom to enjoy! The 4-car attached garage offers much parking space and storage area. The exterior offers a beautiful deck (’15) and pergola surrounded by a fenced-in yard. New roof (tear-off) to be completed prior to closing. Conveying: west garage shelves, basement small refrigerator/microwave. Not conveying: garage refrigerator, basement freezer, Ring cameras. Seller to give credit for basement window repair. (See quote in listing disclosures.) Closing after August 1st.
 © Copyright 2024 RMLS Alliance. All rights reserved. This information is provided for the consumer's personal, non-commercial use and may not be used for any purpose other than to identify prospective properties in which they may be interested in purchasing. The data relating to real estate for sale on this web site comes in part from the Internet Data Exchange program of RMLS Alliance. Real estate listings held by brokerage firms other than Happel Inc., Realtors are marked with the RMLS logo and detailed information about them includes the name of the listing brokers.
© Copyright 2024 RMLS Alliance. All rights reserved. This information is provided for the consumer's personal, non-commercial use and may not be used for any purpose other than to identify prospective properties in which they may be interested in purchasing. The data relating to real estate for sale on this web site comes in part from the Internet Data Exchange program of RMLS Alliance. Real estate listings held by brokerage firms other than Happel Inc., Realtors are marked with the RMLS logo and detailed information about them includes the name of the listing brokers.The accuracy of all information, regardless of source, including but not limited to square footages and lot sizes, is deemed reliable but is not guaranteed and should be independently verified through personal inspection and/or with the appropriate professionals. The offer is made only to Participants of the MLS where the listing is filed.
The RMLS data on this page was last updated on Tuesday, September 3rd, 2024.
Listed by: Happel, Inc., REALTORS Office: 217-224-8383
Data services provided by IDX Broker
 View full listing details
View full listing details | Price: | $499,000 |
| Address: | 4511 Caleb Lane |
| City: | Quincy |
| County: | Adams |
| State: | Illinois |
| Subdivision: | Trinity Lakes |
| MLS: | CA1029573 |
| Square Feet: | 2,600 |
| Acres: | 0.44 |
| Lot Square Feet: | 0.44 acres |
| Bedrooms: | 5 |
| Bathrooms: | 4 |
| Half Bathrooms: | 1 |
| relo: | no |
| taxYear: | 2021 |
| garageYN: | yes |
| agentOwned: | no |
| directions: | South 48th st to Harrison St., West to S. 46th, turn South to 4511 Caleb Lane |
| highSchool: | Quincy School District #172 |
| howSoldMLS: | Cash |
| lvtDateMLS: | 2024-06-04 |
| repossessed: | no |
| saleRentMLS: | For Sale |
| 100YearPlain: | No |
| parcelNumber: | 23-9-0583-010-00 |
| pricePerSqFt: | 191.92 |
| subjectToSale: | no |
| utilitiesOnYN: | yes |
| documentsCount: | 2 |
| searchPriceMLS: | 499000 |
| listOfficePhone: | 217-224-8383 |
| taxAnnualAmount: | 9049.3 |
| kitchenDiningMLS: | Dining Informal |
| listingAgreement: | Exclusive Right To Sell |
| taxExemptionsMLS: | Homestead/Owner Occupied |
| virtuallyStageYN: | no |
| concessionsAmount: | 3033 |
| firstPhotoAddDate: | 2024-06-04T21:41:48.8 |
| lotSizeDimensions: | 55x112x159x157x88 |
| totalBasementSqFt: | 2600 |
| disclosedShortSale: | No |
| documentsAvailable: | None Available |
| agentRelatedToOwner: | no |
| concessionsComments: | window repairs |
| confidentialListing: | MLS Listing |
| taxLegalDescription: | Trinity Lakes Sub Lot 8 |
| allowedUseCaseGroups: | IDX |
| purchaseContractDate: | 2024-07-13T00:00:00+00:00 |
| solicitingFromBuyers: | no |
| addressSearchNumberMLS: | 4511 |
| interiorOrRoomFeatures: | Blinds, Ceiling Fan(s), Vaulted Ceiling(s), Jetted Tub, Radon Mitigation System, Wet Bar |
| propertyIsMobileHomeYN: | no |
| listingVisibilityTypeMLS: | MLS Listing |
| operatingRecordingDevice: | Audio & Video |
| internetConsumerCommentYN: | yes |
| agentIsDesignatedManagingBroker: | no |
| internetAutomatedValuationDisplayYN: | yes |


































