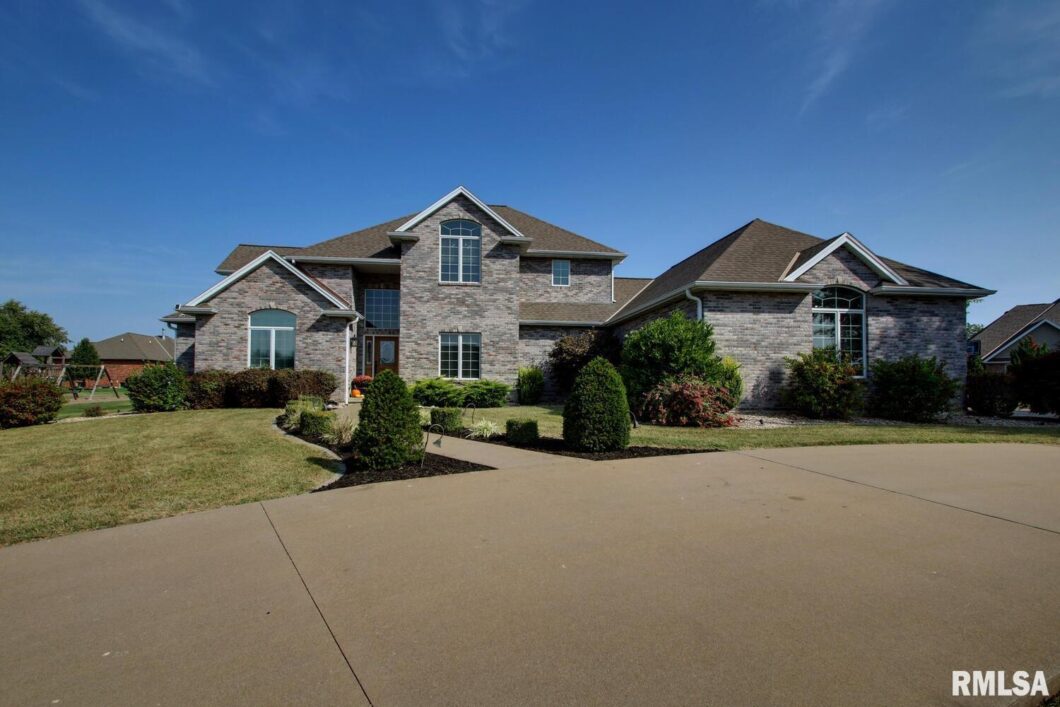
Amazing 5 bedroom 4.5 bath 3,108+ sq ft home in a highly desirable neighborhood. This home has everything you’re looking for including a wide open remodeled kitchen, large master suite on the main floor, 20′ ceilings above the family room which includes a warm gas fireplace and dark stained hardwood floors, 3 season room with new windows and main floor laundry leading out to the 4-car heated/cooled garage with dedicated 220v EV charger. 3 bedrooms upstairs with an en-suite in one and a jack-n-jill bathroom adjoined to the other two. The basement has been amazingly finished for an additional 1,500+ sq ft with 9′ ceilings, large recreation room, a true bedroom with an egress window, and a bathroom with high-end finishes. The mechanics of the home have also been upgraded with a water backup sump pump, geo-thermal furnace, and dual water heaters. You don’t want to let this house pass you by!
 © Copyright 2024 RMLS Alliance. All rights reserved. This information is provided for the consumer's personal, non-commercial use and may not be used for any purpose other than to identify prospective properties in which they may be interested in purchasing. The data relating to real estate for sale on this web site comes in part from the Internet Data Exchange program of RMLS Alliance. Real estate listings held by brokerage firms other than Happel Inc., Realtors are marked with the RMLS logo and detailed information about them includes the name of the listing brokers.
© Copyright 2024 RMLS Alliance. All rights reserved. This information is provided for the consumer's personal, non-commercial use and may not be used for any purpose other than to identify prospective properties in which they may be interested in purchasing. The data relating to real estate for sale on this web site comes in part from the Internet Data Exchange program of RMLS Alliance. Real estate listings held by brokerage firms other than Happel Inc., Realtors are marked with the RMLS logo and detailed information about them includes the name of the listing brokers.The accuracy of all information, regardless of source, including but not limited to square footages and lot sizes, is deemed reliable but is not guaranteed and should be independently verified through personal inspection and/or with the appropriate professionals. The offer is made only to Participants of the MLS where the listing is filed.
The RMLS data on this page was last updated on Friday, November 1st, 2024.
Listed by: Happel, Inc., REALTORS Office: 217-224-8383
Data services provided by IDX Broker
 View full listing details
View full listing details | Price: | $750,000 |
| Address: | 4315 Tennyson Lane |
| City: | Quincy |
| County: | Adams |
| State: | Illinois |
| Subdivision: | Estates at Willow Creek |
| MLS: | CA1031912 |
| Square Feet: | 3,108 |
| Acres: | 0.75 |
| Lot Square Feet: | 0.75 acres |
| Bedrooms: | 5 |
| Bathrooms: | 5 |
| Half Bathrooms: | 1 |
| taxYear: | 2023 |
| garageYN: | yes |
| agentOwned: | no |
| directions: | From S 48th, turn west on Covington. Follow Covington until it turns into Tennyson Ln. Home is on the north side. |
| highSchool: | Quincy School District #172 |
| howSoldMLS: | Conventional |
| lvtDateMLS: | 2024-09-17 |
| repossessed: | no |
| saleRentMLS: | For Sale |
| 100YearPlain: | No |
| parcelNumber: | 23-9-0218-015-00 |
| pricePerSqFt: | 219.76 |
| utilitiesOnYN: | yes |
| documentsCount: | 1 |
| searchPriceMLS: | 683000 |
| utilityCompany: | Ameren |
| listOfficePhone: | 217-224-8383 |
| roadSurfaceType: | Paved |
| taxAnnualAmount: | 9775 |
| yearBuiltSource: | Owner |
| elementarySchool: | Denman |
| kitchenDiningMLS: | Dining Informal,Eat-In Kitchen,Island,Pantry |
| listingAgreement: | Exclusive Right To Sell |
| taxExemptionsMLS: | Homestead/Owner Occupied |
| concessionsAmount: | 5000 |
| firstPhotoAddDate: | 2024-09-17T13:43:12.6 |
| lotSizeDimensions: | 176x160x198x198 |
| totalBasementSqFt: | 2177 |
| disclosedShortSale: | No |
| documentsAvailable: | Res/Covenants |
| agentRelatedToOwner: | no |
| concessionsComments: | misc repairs |
| confidentialListing: | MLS Listing |
| taxLegalDescription: | THE ESTATES AT WILLOW CREEK 4TH ADDN PHASE 1 LOT 20 |
| greenEnergyEfficient: | Geothermal Heating/Cooling System |
| purchaseContractDate: | 2024-09-26T00:00:00+00:00 |
| solicitingFromBuyers: | no |
| addressSearchNumberMLS: | 4315 |
| interiorOrRoomFeatures: | Blinds, Bar, Ceiling Fan(s), Vaulted Ceiling(s), Foyer - 2 Story, Garage Door Opener(s), Garden Tub, High Speed Internet, Security System, Solid Surface Counter, Wet Bar |
| propertyIsMobileHomeYN: | no |
| listingVisibilityTypeMLS: | MLS Listing |
| operatingRecordingDevice: | Audio & Video |
| agentIsDesignatedManagingBroker: | yes |

















