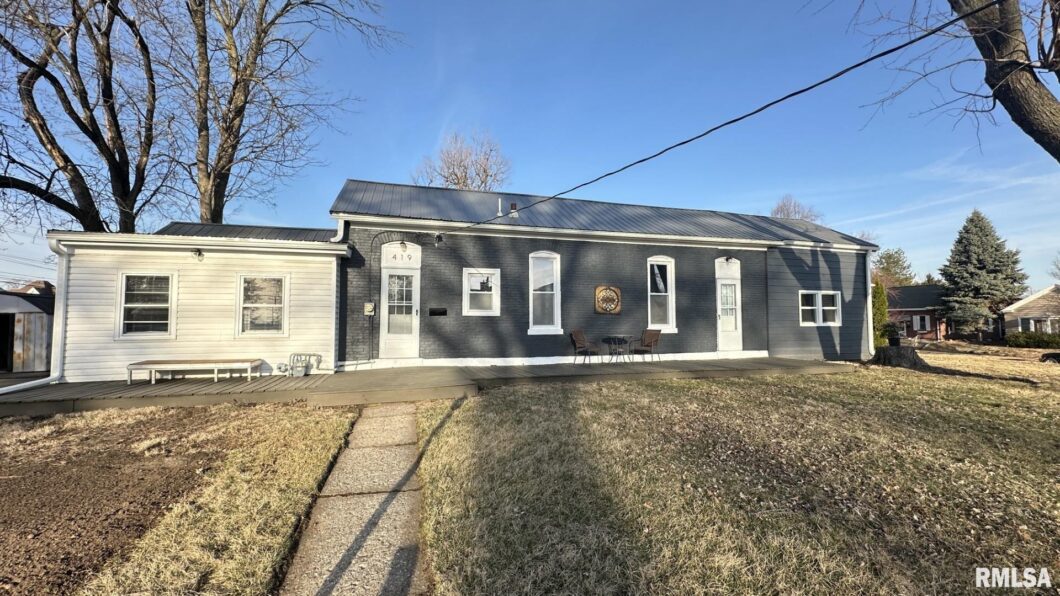
Step inside this completely renovated home, transformed inside and out for modern living! Updates in 2024 and 2025 include a new metal roof, gutters and downspouts, freshly painted exterior, deck, and steps, plus four new windows—now ensuring all windows are updated throughout. The home features a brand-new kitchen with updated cabinets, countertops, and appliances (2025), as well as new flooring and fresh paint throughout (2025). The bathroom has been beautifully updated, and the sewer and plumbing lines have been completely replaced (2025), along with an updated electric box (2025) and a new water heater (2025). One of the most unique features of this home is the secret loft hidden above the primary bedroom, accessible through the closet! This bonus space is perfect for extra storage, a cozy hideaway, or a fun play area—a charming surprise that makes this home stand out. Outdoor enthusiasts will love the large, oversized deck that extends along the home, perfect for relaxing or entertaining. Move-in ready and packed with updates—this is a must-see!
 © Copyright 2025 RMLS Alliance. All rights reserved. This information is provided for the consumer's personal, non-commercial use and may not be used for any purpose other than to identify prospective properties in which they may be interested in purchasing. The data relating to real estate for sale on this web site comes in part from the Internet Data Exchange program of RMLS Alliance. Real estate listings held by brokerage firms other than Happel Inc., Realtors are marked with the RMLS logo and detailed information about them includes the name of the listing brokers.
© Copyright 2025 RMLS Alliance. All rights reserved. This information is provided for the consumer's personal, non-commercial use and may not be used for any purpose other than to identify prospective properties in which they may be interested in purchasing. The data relating to real estate for sale on this web site comes in part from the Internet Data Exchange program of RMLS Alliance. Real estate listings held by brokerage firms other than Happel Inc., Realtors are marked with the RMLS logo and detailed information about them includes the name of the listing brokers.The accuracy of all information, regardless of source, including but not limited to square footages and lot sizes, is deemed reliable but is not guaranteed and should be independently verified through personal inspection and/or with the appropriate professionals. The offer is made only to Participants of the MLS where the listing is filed.
The RMLS data on this page was last updated on Wednesday, April 30th, 2025.
Listed by: Happel, Inc., REALTORS 217-430-9353
Data services provided by IDX Broker
 View full listing details
View full listing details | Price: | $114,000 |
| Address: | 419 N 15th Street |
| City: | Quincy |
| County: | Adams |
| State: | Illinois |
| Subdivision: | None |
| MLS: | CA1034970 |
| Square Feet: | 1,054 |
| Acres: | 0.22 |
| Lot Square Feet: | 0.22 acres |
| Bedrooms: | 2 |
| Bathrooms: | 1 |
| taxYear: | 2023 |
| garageYN: | no |
| agentOwned: | no |
| directions: | Broadway to 15th. Turn North and go to 419. Home on West side of the corner. |
| highSchool: | Quincy School District #172 |
| lvtDateMLS: | 2025-03-21 |
| repossessed: | no |
| saleRentMLS: | For Sale |
| 100YearPlain: | No |
| parcelNumber: | 23-5-1608-000-00 |
| pricePerSqFt: | 108.16 |
| utilitiesOnYN: | yes |
| documentsCount: | 1 |
| searchPriceMLS: | 114000 |
| utilityCompany: | Ameren CIPS |
| listOfficePhone: | 217-224-8383 |
| statusDetailMLS: | 1 |
| taxAnnualAmount: | 1621 |
| currentFinancing: | Cash, Conventional, FHA, VA |
| elementarySchool: | Baldwin |
| kitchenDiningMLS: | Dining Informal |
| listingAgreement: | Exclusive Right To Sell |
| taxExemptionsMLS: | None |
| firstPhotoAddDate: | 2025-03-12T11:37:07.4 |
| lotSizeDimensions: | 66x144 |
| totalBasementSqFt: | 700 |
| disclosedShortSale: | No |
| documentsAvailable: | None Available |
| agentRelatedToOwner: | no |
| confidentialListing: | MLS Listing |
| taxLegalDescription: | LOT 1 BLK 33 ALSTYNE SURVEY -EX S 45FT- LOT 1 |
| purchaseContractDate: | 2025-03-21T00:00:00+00:00 |
| solicitingFromBuyers: | no |
| addressSearchNumberMLS: | 419 |
| interiorOrRoomFeatures: | Ceiling Fan(s) |
| propertyIsMobileHomeYN: | no |
| listingVisibilityTypeMLS: | MLS Listing |
| operatingRecordingDevice: | None |
| agentIsDesignatedManagingBroker: | no |




















