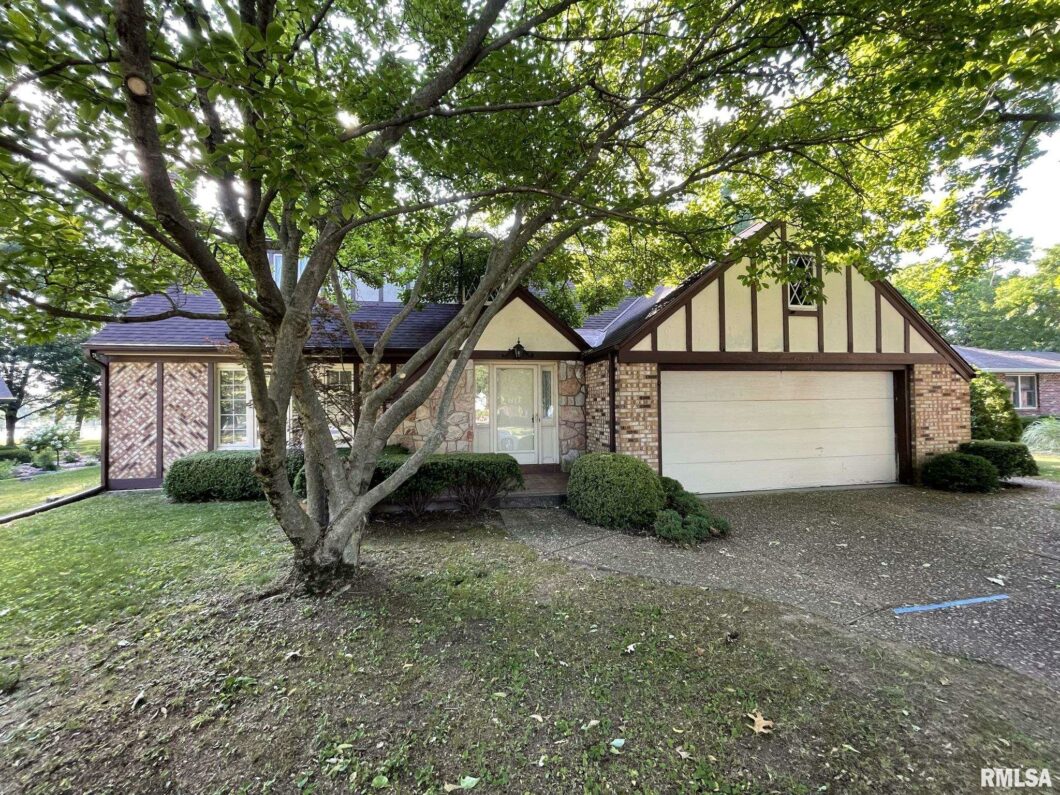
Welcome to this charming 2-story home located in a fantastic neighborhood! This spacious residence offers 4 bedrooms, 2.5 bathrooms, 2-car garage, and boasts an impressive 2,500+ square feet of living space. While it may require some TLC, this home presents a wonderful opportunity to create your dream space while staying below its appraised value. Step inside and envision the potential that awaits you. The main floor showcases a well-designed layout, featuring a welcoming living room, a functional kitchen, and a dining area perfect for hosting memorable gatherings. With a little imagination and personal touch, you can transform this space into a stylish and comfortable hub for entertaining friends and family. Upstairs, you’ll find the generously sized bedrooms, offering plenty of room for relaxation and privacy. The master suite includes an en-suite bathroom and a walk-in closet, providing a private retreat where you can unwind and rejuvenate at the end of each day. The neighborhood surrounding this property is highly desirable, offering a great sense of community and convenience. Enjoy nearby amenities such as schools, shopping centers, parks, and more, ensuring that everything you need is within easy reach. Take advantage of this chance to bring your vision to life and create the home you’ve always dreamed of. Schedule a showing today and discover the incredible potential that awaits in this diamond in the rough!
View full listing details| Price: | $199,000 |
| Address: | 4135 COACHLIGHT Court |
| City: | Quincy |
| County: | Adams |
| State: | Illinois |
| Zip Code: | 62305 |
| Subdivision: | None |
| MLS: | CA1023053 |
| Square Feet: | 2,517 |
| Acres: | 0.300 |
| Lot Square Feet: | 0.300 acres |
| Bedrooms: | 4 |
| Bathrooms: | 3 |
| Half Bathrooms: | 1 |
| 100YearPlain: | No |
| addressSearchNumberMLS: | 4135 |
| age55PlusDevelopment: | No |
| agentIsDesignatedManagingBroker: | no |
| agentOwned: | no |
| agentRelatedToOwner: | no |
| allowedUseCaseGroups: | IDX |
| appliances: | Range/Oven, Refrigerator |
| architecturalStyle: | Two Story |
| basement: | Partial, Unfinished |
| buyerAgencyCompensation: | 2.5% |
| confidentialListing: | MLS Listing |
| constructionMaterials: | Frame, Brick, Stucco, Stone |
| currentFinancing: | Cash, Conventional |
| directions: | From Maine St, turn south on Holiday Dr and then east on Coachlight Ct |
| disclosedShortSale: | No |
| documentsAvailable: | Aerial Map |
| documentsCount: | 1 |
| dualVariableCompensationYN: | no |
| elementarySchool: | Baldwin |
| exteriorFeatures: | Patio |
| fireplaceFeatures: | Wood Burning, Family Room, Living Room |
| fireplacesTotal: | 2 |
| firstPhotoAddDate: | 2023-06-26T16:47:11.8 |
| foundationDetails: | Concrete, Poured Concrete |
| garageSpaces: | 2 |
| garageYN: | yes |
| heating: | Electric, Heating Systems - 2+, Forced Air, Electric Water Heater |
| highSchool: | Quincy School District #172 |
| howSoldMLS: | Cash |
| incentive: | no |
| interiorOrRoomFeatures: | Blinds, Ceiling Fan(s), High Speed Internet |
| internetAutomatedValuationDisplayYN: | no |
| internetConsumerCommentYN: | yes |
| kitchenDiningMLS: | Dining Formal,Dining Informal |
| listingAgreement: | Exclusive Right To Sell |
| listingContractDate: | 2023-06-23T00:00:00+00:00 |
| listingVisibilityTypeMLS: | MLS Listing |
| livingArea: | 2517 |
| lotFeatures: | Cul-De-Sac, Level |
| lotSizeDimensions: | 36x66x121x102x145 |
| lvtDateMLS: | 2023-06-26 |
| mandatoryAnnualFee: | No |
| mandatoryMonthlyFee: | No |
| mlsAreaMinor: | Quincy |
| mlsStatus: | Sold |
| newConstructionYN: | no |
| operatingRecordingDevice: | None |
| parcelNumber: | 23-6-1870-000-00 |
| parkingFeatures: | Attached |
| pricePerSqFt: | 82.26 |
| propertyIsMobileHomeYN: | no |
| purchaseContractDate: | 2023-06-27T00:00:00+00:00 |
| repossessed: | no |
| roadSurfaceType: | Paved |
| roof: | Shingle |
| saleRentMLS: | For Sale |
| searchPriceMLS: | 207050 |
| solicitingFromBuyers: | no |
| statusChangeTimestamp: | 2023-07-10T00:00:00+00:00 |
| taxAnnualAmount: | 3829 |
| taxExemptionsMLS: | Homestead/Owner Occupied,Senior Freeze,Senior Homestead |
| taxLegalDescription: | LOT 20 CANTERBURY ESTATES LOT 20 |
| taxYear: | 2022 |
| totalBasementSqFt: | 928 |
| utilitiesOnYN: | yes |
| utilityCompany: | Ameren |
| waterSource: | Public, Public Sewer |















