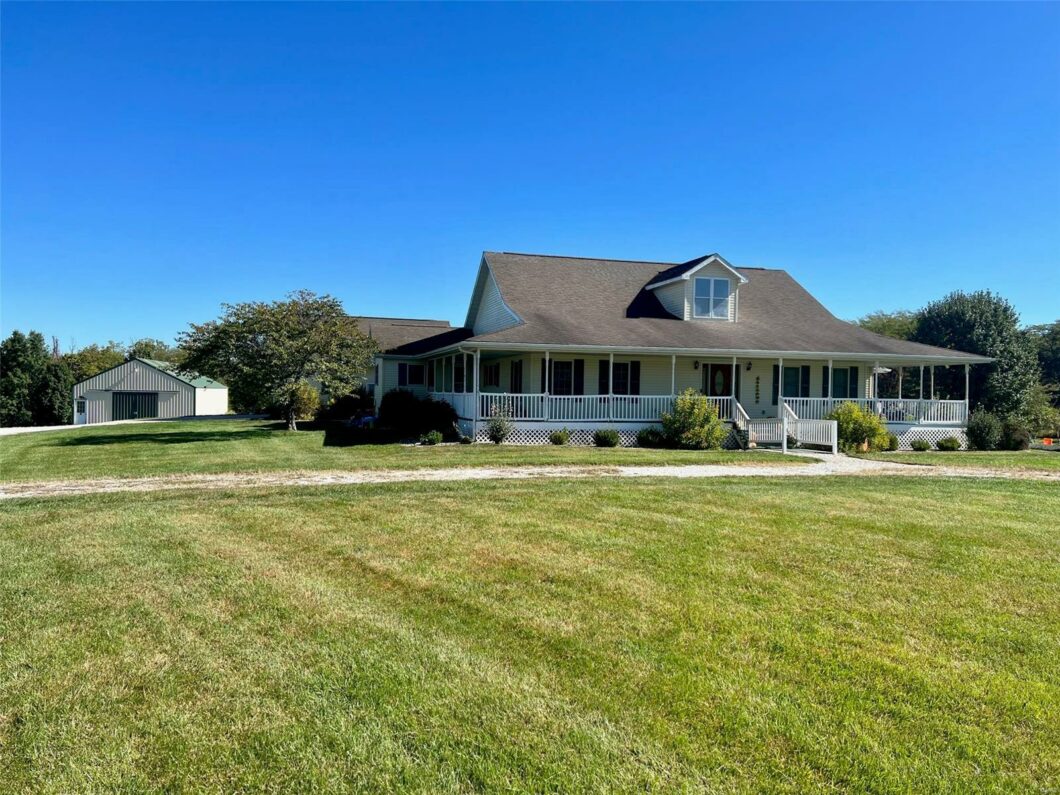
This spacious home offers 4 (could be 7/no egress) bedrooms, 3.5 baths and 2 kitchens. Sitting at the end of a cul-de-sac on 5.4 beautiful acres, you will feel like you are in the country, but still just a short drive to local amenities and approx. 15 mins from downtown Quincy. Enjoy the extra storage or work space of the 30×50 metal outbuilding. Septic was pumped in June 2022. Home inspection, septic inspection and termite inspection were done in June of 2022 as well as an appraisal. Lower level offers a walk out basement with recreation room and kitchenette as well as another master suite. Lower level refrigerator and water softener do not convey. With almost 5,000 sq ft of living space, there is room for everyone! Call today for your private showing.
View full listing details| Price: | $450,000 |
| Address: | 3561 Eagle Crest Drive |
| City: | Palmyra |
| County: | Marion |
| State: | Missouri |
| Zip Code: | 63461 |
| Subdivision: | Briarwood Farms |
| MLS: | 22063968 |
| Year Built: | 2002 |
| Acres: | 5.400 |
| Lot Square Feet: | 5.400 acres |
| Bedrooms: | 4 |
| Bathrooms: | 4 |
| Half Bathrooms: | 1 |
| aboveGradeFinishedArea: | 2473 |
| aboveGradeFinishedAreaSource: | Appraiser |
| age: | 20 |
| appliances: | Dishwasher, Dryer, Microwave, Electric Oven, Refrigerator, Stainless Steel Appliance(s), Washer |
| architecturalStyle: | Craftsman |
| associationFee: | 300 |
| associationFeeFrequency: | Annually |
| basement: | Bathroom in LL, Egress Window(s), Full, Concrete, Rec/Family Area, Walk-Out Access |
| bedroomDescription: | Main Floor Master,Master Bdr. Suite |
| belowGradeFinishedArea: | 2417 |
| belowGradeFinishedAreaSource: | Appraisal |
| cableAvailable: | 1 |
| carportSpaces: | 1 |
| constructionMaterials: | Vinyl Siding |
| contingency: | Subject to Inspec. |
| cooling: | Ceiling Fan(s), Electric |
| currentFinancing: | Cash Only, Conventional |
| dining: | Separate Dining |
| disclosures: | Unknown, Sellers Discl. Avail |
| documentsCount: | 3 |
| driveway: | Gravel |
| elementarySchool: | Palmyra Elem. |
| fireplaceFeatures: | Gas |
| fireplaceLocation: | Living Room |
| fireplacesTotal: | 1 |
| garageSpaces: | 2 |
| heatSource: | Gas |
| heating: | Forced Air |
| highSchool: | Palmyra High |
| highSchoolDistrict: | Palmyra R-I |
| interiorFeatures: | Cathedral Ceiling(s), Open Floorplan, Carpets, Window Treatments, Walk-in Closet(s), Some Wood Floors |
| kitchen: | Center Island,Pantry,Walk-In Pantry |
| levels: | One |
| lotSizeDimensions: | 5.4 |
| lotSizeSource: | County Records |
| lotSizeSquareFeet: | 235224 |
| lowFullBaths: | 2 |
| lowerBeds: | 2 |
| mainAndUpperBeds: | 2 |
| mainLevelBathrooms: | 2 |
| mainLevelBedrooms: | 2 |
| masterBathDescr: | Double Sink,Full Bath,Tub & Separate Shwr |
| middleOrJuniorSchool: | Palmyra Middle |
| miscellaneous: | Deck, Porch-Covered, Smoke Alarm/Detec |
| mlsAreaMajor: | Palmyra |
| otherStructures: | Metal Building(s) |
| parkingFeatures: | Detached, Garage Door Opener, Oversized |
| poolPrivateYN: | no |
| possession: | Close Of Escrow |
| roomsTotal: | 6 |
| sewer: | Septic Tank |
| specialAreas: | Balcony, Den/Office, Entry Foyer, Family Room, Main Floor Laundry, Utility Room |
| specialListingConditions: | Owner Occupied, None |
| styleDescription: | Ranch |
| taxAnnualAmount: | 3465 |
| taxYear: | 2021 |
| township: | Palmyra |
| transactionType: | Sale |
| waterSource: | Public |
| windowFeatures: | French Door(s) |


