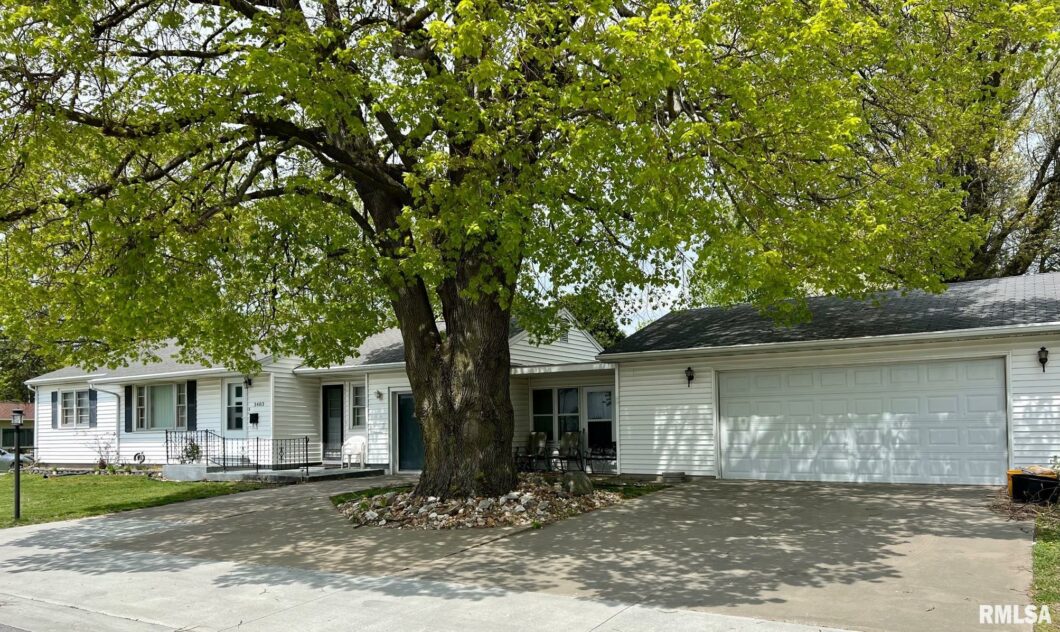
Check out this sprawling ranch home centrally located within walking distance to retail shopping, local restaurants, parks, and movie theaters. This home offers 3 bedrooms on the main level. Laundry has been moved to main level, but can be put back downstairs if need be. Spacious recreation room off of the breezeway great for entertaining or extra space to spread out (No heat source, but does have a window air conditioner). Main level bath has been made ADA compliant. Lower level offers additional living space as well as a full bathroom. Oversized garage offers work bench space as well as ample parking. Radon mitigation system installed in 2011. Water heater was new in 2016. Metal shed conveys. Inspections welcome. Seller is selling as-is.
View full listing details| Price: | $160,000 |
| Address: | 3403 COLLEGE Avenue |
| City: | Quincy |
| County: | Adams |
| State: | Illinois |
| Zip Code: | 62301 |
| Subdivision: | None |
| MLS: | CA1021808 |
| Year Built: | 1950 |
| Square Feet: | 1,208 |
| Acres: | 0.240 |
| Lot Square Feet: | 0.240 acres |
| Bedrooms: | 3 |
| Bathrooms: | 2 |
| 100YearPlain: | No |
| accessibilityFeatures: | Other Bath Modifications |
| addressSearchNumberMLS: | 3403 |
| age55PlusDevelopment: | No |
| agentIsDesignatedManagingBroker: | no |
| agentOwned: | no |
| agentRelatedToOwner: | no |
| allowedUseCaseGroups: | IDX |
| appliances: | Dishwasher, Dryer, Microwave, Range/Oven, Refrigerator, Washer |
| architecturalStyle: | Ranch |
| basement: | Finished, Full |
| buyerAgencyCompensation: | 2% |
| concessionsAmount: | 300 |
| concessionsComments: | Broken Microwave |
| confidentialListing: | MLS Listing |
| constructionMaterials: | Frame, Vinyl Siding |
| currentFinancing: | Cash, Conventional, FHA, VA |
| directions: | N 36th St from Broadway to 4 way stop. Turn left at Columbus Rd/College intersection. Home is on the right (north side) behind mall. |
| disclosedShortSale: | No |
| documentsAvailable: | None Available |
| documentsCount: | 1 |
| dualVariableCompensationYN: | no |
| elementarySchool: | Rooney |
| exteriorFeatures: | Shed(s) |
| fireplaceFeatures: | Other |
| firstPhotoAddDate: | 2023-04-26T19:16:49.1 |
| foundationDetails: | Block |
| garageSpaces: | 2 |
| garageYN: | yes |
| heating: | Gas, Forced Air, Gas Water Heater, Central Air, Window Unit(s) |
| highSchool: | Quincy School District #172 |
| howSoldMLS: | Conventional |
| incentive: | no |
| interiorOrRoomFeatures: | Blinds, Ceiling Fan(s), Garage Door Opener(s), High Speed Internet, Radon Mitigation System |
| internetAutomatedValuationDisplayYN: | no |
| internetConsumerCommentYN: | yes |
| kitchenDiningMLS: | Dining Informal,Eat-In Kitchen |
| listingAgreement: | Exclusive Right To Sell |
| listingContractDate: | 2023-04-25T00:00:00+00:00 |
| listingVisibilityTypeMLS: | MLS Listing |
| livingArea: | 2196 |
| lotFeatures: | Corner Lot, Level |
| lotSizeDimensions: | 145x73 |
| lvtDateMLS: | 2023-04-26 |
| mandatoryAnnualFee: | No |
| mandatoryMonthlyFee: | No |
| middleOrJuniorSchool: | Quincy JR High |
| mlsAreaMinor: | Quincy |
| mlsStatus: | Sold |
| newConstructionYN: | no |
| numberOfGarageRemotes: | 1 |
| operatingRecordingDevice: | None |
| parcelNumber: | 236091100000 |
| parkingFeatures: | Attached, Parking Pad |
| pricePerSqFt: | 134.11 |
| propertyIsMobileHomeYN: | no |
| purchaseContractDate: | 2023-04-28T00:00:00+00:00 |
| relo: | no |
| repossessed: | no |
| roadSurfaceType: | Paved |
| roof: | Shingle |
| saleRentMLS: | For Sale |
| searchPriceMLS: | 162000 |
| solicitingFromBuyers: | no |
| statusChangeTimestamp: | 2023-06-09T00:00:00+00:00 |
| subjectToSale: | no |
| taxAnnualAmount: | 2038 |
| taxExemptionsMLS: | Homestead/Owner Occupied |
| taxLegalDescription: | Lot 25 W D Brennans Sub Lot 25 |
| taxYear: | 2021 |
| totalBasementSqFt: | 988 |
| utilitiesOnYN: | yes |
| utilityCompany: | Ameren |
| waterSource: | Public Sewer, Public |
| zonedAgricultural: | no |

















