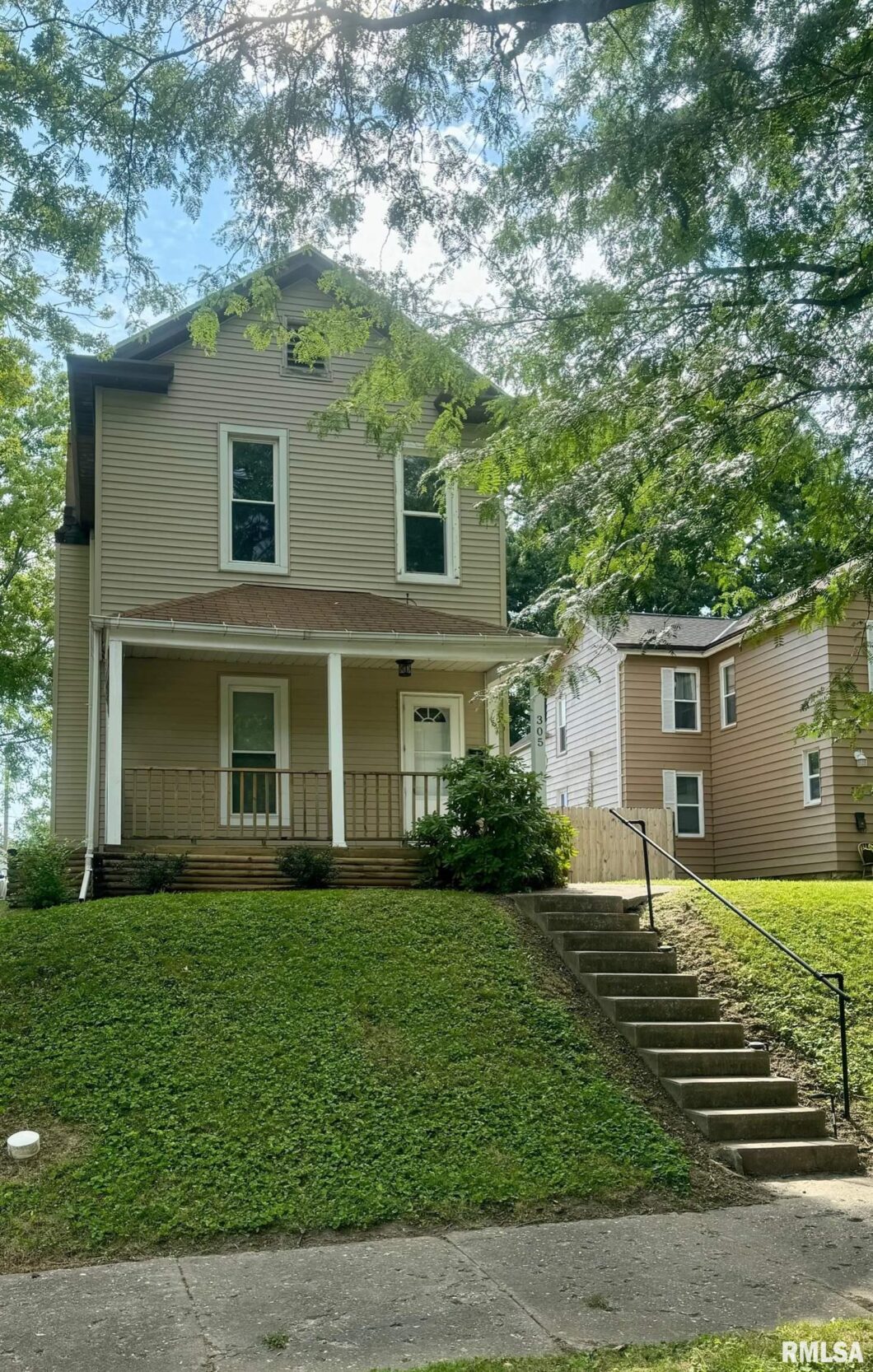
This spacious 3 bedroom home has been recently updated to include an additional full bath upstairs, flooring throughout main level, new countertops and backsplash in kitchen and painted throughout. A/C was new in 2015 with a booster fan for the upstairs added in 2024 & furnace new in 2021. The backyard is mostly fenced. Located within walking distance to public junior high and downtown shops and restaurants.
 © Copyright 2024 RMLS Alliance. All rights reserved. This information is provided for the consumer's personal, non-commercial use and may not be used for any purpose other than to identify prospective properties in which they may be interested in purchasing. The data relating to real estate for sale on this web site comes in part from the Internet Data Exchange program of RMLS Alliance. Real estate listings held by brokerage firms other than Happel Inc., Realtors are marked with the RMLS logo and detailed information about them includes the name of the listing brokers.
© Copyright 2024 RMLS Alliance. All rights reserved. This information is provided for the consumer's personal, non-commercial use and may not be used for any purpose other than to identify prospective properties in which they may be interested in purchasing. The data relating to real estate for sale on this web site comes in part from the Internet Data Exchange program of RMLS Alliance. Real estate listings held by brokerage firms other than Happel Inc., Realtors are marked with the RMLS logo and detailed information about them includes the name of the listing brokers.The accuracy of all information, regardless of source, including but not limited to square footages and lot sizes, is deemed reliable but is not guaranteed and should be independently verified through personal inspection and/or with the appropriate professionals. The offer is made only to Participants of the MLS where the listing is filed.
The RMLS data on this page was last updated on Friday, November 22nd, 2024.
Listed by: Happel, Inc., REALTORS Office: 217-224-8383
Data services provided by IDX Broker
 View full listing details
View full listing details | Price: | $144,900 |
| Address: | 305 S 14TH Street |
| City: | Quincy |
| County: | Adams |
| State: | Illinois |
| Zip Code: | 62301 |
| Subdivision: | None |
| MLS: | CA1030713 |
| Year Built: | 1900 |
| Square Feet: | 1,565 |
| Acres: | 0.22 |
| Lot Square Feet: | 0.22 acres |
| Bedrooms: | 3 |
| Bathrooms: | 2 |
| relo: | no |
| roof: | Shingle |
| heating: | Gas, Forced Air, Electric Water Heater, Central Air |
| taxYear: | 2023 |
| basement: | Partial, Unfinished |
| garageYN: | no |
| mlsStatus: | Pending (No Showings) |
| agentOwned: | no |
| appliances: | Range/Oven, Refrigerator |
| directions: | Main St to S 14th. Home is on the east side, just south of Quincy Junior High School. |
| highSchool: | Quincy School District #172 |
| livingArea: | 1565 |
| lvtDateMLS: | 2024-07-25 |
| lotFeatures: | Level, Sloped |
| repossessed: | no |
| saleRentMLS: | For Sale |
| waterSource: | Public Sewer, Public |
| 100YearPlain: | No |
| mlsAreaMinor: | Quincy |
| parcelNumber: | 23-7-0283-000-00 |
| pricePerSqFt: | 92.59 |
| subjectToSale: | no |
| utilitiesOnYN: | yes |
| documentsCount: | 1 |
| searchPriceMLS: | 144900 |
| utilityCompany: | Ameren |
| listOfficePhone: | 217-224-8383 |
| parkingFeatures: | Alley Access, On Street |
| roadSurfaceType: | Alley, Paved |
| taxAnnualAmount: | 1689 |
| yearBuiltSource: | Unable to Verify Actual Age |
| currentFinancing: | Cash, Conventional, FHA, VA |
| elementarySchool: | Baldwin |
| exteriorFeatures: | Fenced Yard, Patio, Porch, Replacement Windows |
| kitchenDiningMLS: | Dining Formal |
| listingAgreement: | Exclusive Right To Sell |
| offMarketDateMls: | 2024-09-11T00:00:00+00:00 |
| taxExemptionsMLS: | None |
| firstPhotoAddDate: | 2024-07-25T18:06:00.6 |
| foundationDetails: | Stone |
| lotSizeDimensions: | 50x195 |
| newConstructionYN: | no |
| seniorCommunityYN: | no |
| totalBasementSqFt: | 240 |
| zonedAgricultural: | no |
| architecturalStyle: | Two Story |
| disclosedShortSale: | No |
| documentsAvailable: | None Available |
| agentRelatedToOwner: | no |
| confidentialListing: | MLS Listing |
| listingContractDate: | 2024-07-24T00:00:00+00:00 |
| taxLegalDescription: | NW SEC 01 2S9W LANDS BEG SE COR 14TH YORK EXTENDED E 195FT S 50 W 195 N 50 PT SW NW SEC 1 |
| allowedUseCaseGroups: | IDX |
| greenEnergyEfficient: | High Efficiency Air Cond, High Efficiency Heating |
| purchaseContractDate: | 2024-10-13T00:00:00+00:00 |
| solicitingFromBuyers: | no |
| constructionMaterials: | Frame, Vinyl Siding |
| statusChangeTimestamp: | 2024-11-07T00:00:00+00:00 |
| addressSearchNumberMLS: | 305 |
| interiorOrRoomFeatures: | Blinds, Cable Available, Ceiling Fan(s), High Speed Internet |
| propertyIsMobileHomeYN: | no |
| listingVisibilityTypeMLS: | MLS Listing |
| operatingRecordingDevice: | None |
| internetConsumerCommentYN: | yes |
| agentIsDesignatedManagingBroker: | no |
| internetAutomatedValuationDisplayYN: | no |














