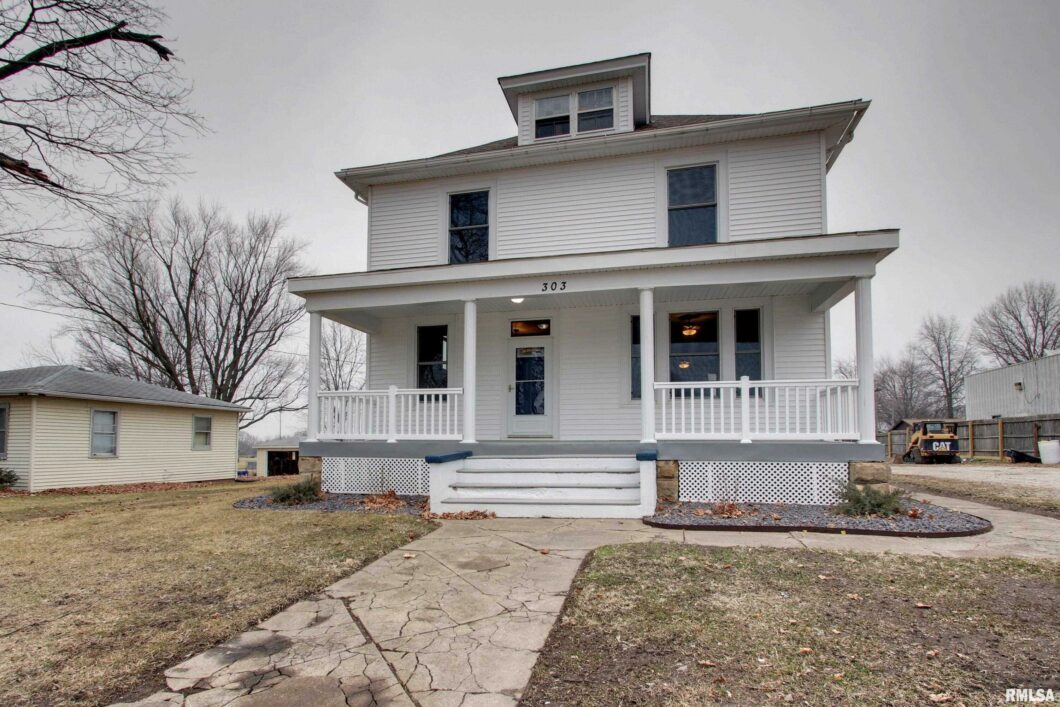
WOW! What a Transformation! Move-In Ready! So much has been completed! Beautiful entry into this grand 4 bedroom home with 2 staircases! Every room had a makeover from paint, flooring, fixtures & even some new drywall! What a spectacular kitchen with appliances conveying! Master Bedroom with large Master Bathroom. Main floor laundry! Enjoy the new front porch with composite decking or the East newly built porch. Half acre yard is plenty of room for a garden, pool or space to build a garage! Different furnace & condensor unit will be installed soon.
View full listing details| Price: | $185,000 |
| Address: | 303 W COLLINS Street |
| City: | Mendon |
| County: | Adams |
| State: | Illinois |
| Zip Code: | 62351 |
| Subdivision: | None |
| MLS: | CA1020033 |
| Square Feet: | 2,005 |
| Acres: | 0.530 |
| Lot Square Feet: | 0.530 acres |
| Bedrooms: | 4 |
| Bathrooms: | 3 |
| Half Bathrooms: | 1 |
| 100YearPlain: | No |
| addressSearchNumberMLS: | 303 |
| age55PlusDevelopment: | No |
| agentIsDesignatedManagingBroker: | no |
| agentOwned: | no |
| agentRelatedToOwner: | no |
| allowedUseCaseGroups: | IDX |
| appliances: | Dishwasher, Microwave, Range/Oven, Refrigerator |
| architecturalStyle: | Two Story |
| basement: | Full, Unfinished |
| buyerAgencyCompensation: | 3 |
| confidentialListing: | MLS Listing |
| constructionMaterials: | Frame, Aluminum Siding, Vinyl Siding |
| currentFinancing: | Cash, Conventional, FHA, USDA, VA |
| directions: | 303 W Collins St. West of Gas Station. |
| disclosedShortSale: | No |
| documentsAvailable: | None Available |
| documentsCount: | 1 |
| dualVariableCompensationYN: | no |
| exteriorFeatures: | Deck, Porch |
| fireplaceFeatures: | Electric |
| fireplacesTotal: | 1 |
| firstPhotoAddDate: | 2023-01-13T21:17:27.4 |
| foundationDetails: | Stone |
| garageYN: | no |
| heating: | Forced Air, Electric Water Heater, Central Air |
| highSchool: | Unity |
| howSoldMLS: | Conventional |
| incentive: | no |
| interiorOrRoomFeatures: | Blinds, Ceiling Fan(s) |
| internetAutomatedValuationDisplayYN: | yes |
| internetConsumerCommentYN: | yes |
| kitchenDiningMLS: | Dining Formal |
| listingAgreement: | Exclusive Right To Sell |
| listingContractDate: | 2023-01-12T00:00:00+00:00 |
| listingVisibilityTypeMLS: | MLS Listing |
| livingArea: | 2005 |
| lotFeatures: | Level |
| lotSizeDimensions: | 101x233x100x232 |
| lvtDateMLS: | 2023-01-13 |
| mandatoryAnnualFee: | No |
| mandatoryMonthlyFee: | No |
| mlsAreaMinor: | Other |
| mlsStatus: | Sold |
| newConstructionYN: | no |
| offMarketDateMls: | 2023-01-30T00:00:00+00:00 |
| operatingRecordingDevice: | None |
| parcelNumber: | 07-0-0561-000-00 |
| parkingFeatures: | Other |
| pricePerSqFt: | 85.79 |
| propertyIsMobileHomeYN: | no |
| purchaseContractDate: | 2023-04-01T00:00:00+00:00 |
| repossessed: | no |
| roof: | Shingle |
| saleRentMLS: | For Sale |
| searchPriceMLS: | 172000 |
| solicitingFromBuyers: | no |
| statusChangeTimestamp: | 2023-05-05T00:00:00+00:00 |
| subjectToSale: | no |
| taxAnnualAmount: | 980 |
| taxExemptionsMLS: | None |
| taxLegalDescription: | Lot 10 Outlot Beg Se Cor N 231 FT W 100.5 S 231 E 100.5 S 231 E 100.5 PT OL 10 |
| taxYear: | 2021 |
| totalBasementSqFt: | 984 |
| utilitiesOnYN: | yes |
| waterSource: | Public Sewer, Public |






















