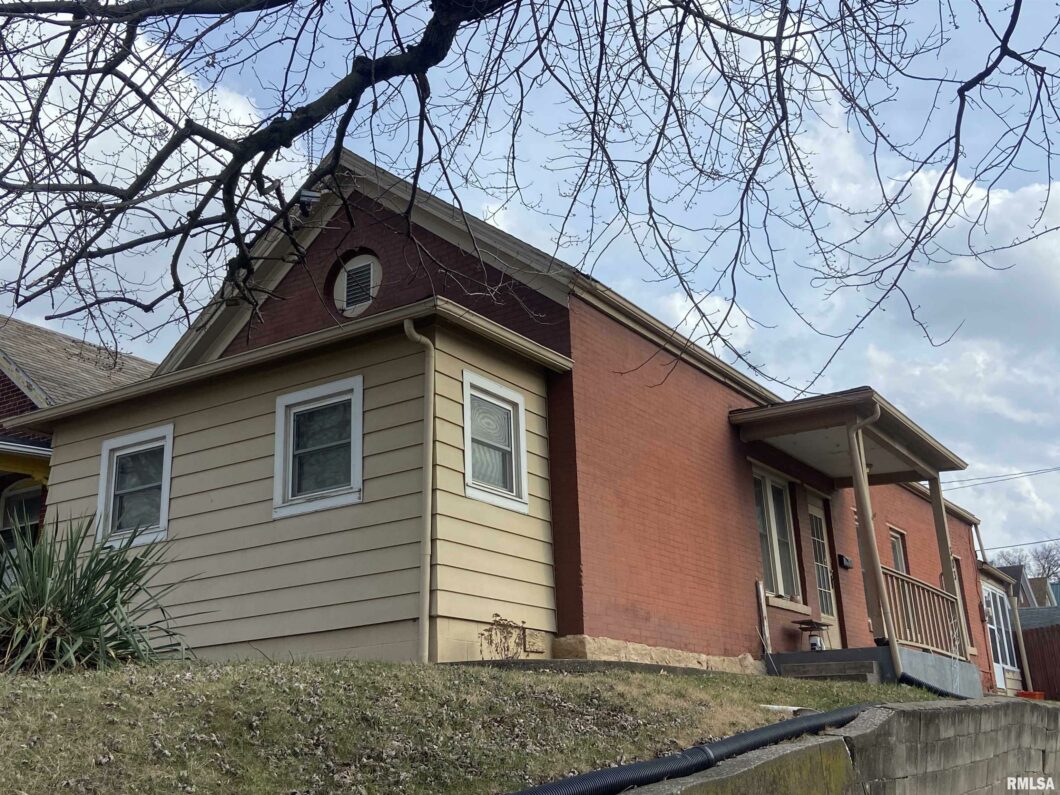
Convenient living with everything on one level. Spacious rooms throughout. Main floor laundry. Spacious backyard with a jetted tub. Could be used as a 2 bedroom home. Private backyard. Located in an up and coming area.
 © Copyright 2024 RMLS Alliance. All rights reserved. This information is provided for the consumer's personal, non-commercial use and may not be used for any purpose other than to identify prospective properties in which they may be interested in purchasing. The data relating to real estate for sale on this web site comes in part from the Internet Data Exchange program of RMLS Alliance. Real estate listings held by brokerage firms other than Happel Inc., Realtors are marked with the RMLS logo and detailed information about them includes the name of the listing brokers.
© Copyright 2024 RMLS Alliance. All rights reserved. This information is provided for the consumer's personal, non-commercial use and may not be used for any purpose other than to identify prospective properties in which they may be interested in purchasing. The data relating to real estate for sale on this web site comes in part from the Internet Data Exchange program of RMLS Alliance. Real estate listings held by brokerage firms other than Happel Inc., Realtors are marked with the RMLS logo and detailed information about them includes the name of the listing brokers.The accuracy of all information, regardless of source, including but not limited to square footages and lot sizes, is deemed reliable but is not guaranteed and should be independently verified through personal inspection and/or with the appropriate professionals. The offer is made only to Participants of the MLS where the listing is filed.
The RMLS data on this page was last updated on Saturday, September 14th, 2024.
Listed by: Happel, Inc., REALTORS Office: 217-224-8383
Data services provided by IDX Broker
 View full listing details
View full listing details | Price: | $87,500 |
| Address: | 303 S 10TH Street |
| City: | Quincy |
| County: | Adams |
| State: | Illinois |
| Zip Code: | 62301 |
| Subdivision: | None |
| MLS: | CA1027677 |
| Year Built: | 1910 |
| Square Feet: | 1,090 |
| Bedrooms: | 1 |
| Bathrooms: | 1 |
| roof: | Shingle |
| heating: | Gas, Forced Air, Central Air |
| taxYear: | 2022 |
| basement: | Cellar |
| garageYN: | yes |
| incentive: | no |
| mlsStatus: | Active |
| agentOwned: | no |
| directions: | south on 10th street to 303. The home is on the south east corner of 10th and York |
| highSchool: | Quincy School District #172 |
| livingArea: | 1090 |
| lvtDateMLS: | 2024-03-05 |
| lotFeatures: | Corner Lot |
| repossessed: | no |
| saleRentMLS: | For Sale |
| waterSource: | Public, Public Sewer |
| 100YearPlain: | No |
| garageSpaces: | 1 |
| mlsAreaMinor: | Quincy |
| parcelNumber: | 23-1-1179-000-00 |
| pricePerSqFt: | 80.28 |
| utilitiesOnYN: | yes |
| documentsCount: | 1 |
| searchPriceMLS: | 87500 |
| utilityCompany: | ameren |
| parkingFeatures: | Detached |
| taxAnnualAmount: | 877 |
| kitchenDiningMLS: | Dining Formal,Eat-In Kitchen |
| listingAgreement: | Exclusive Right To Sell |
| taxExemptionsMLS: | Homestead/Owner Occupied |
| firstPhotoAddDate: | 2024-03-05T20:21:04.7 |
| lotSizeDimensions: | 27.33 x 131 |
| newConstructionYN: | no |
| totalBasementSqFt: | 890 |
| architecturalStyle: | One and Half Story |
| disclosedShortSale: | No |
| documentsAvailable: | None Available |
| agentRelatedToOwner: | no |
| confidentialListing: | MLS Listing |
| listingContractDate: | 2024-03-05T00:00:00+00:00 |
| mandatoryMonthlyFee: | No |
| taxLegalDescription: | BLK 4 BLK 4 ALEX 2 AND 4 NASH B W 27.33FT OF N 131FT BLK 4 |
| allowedUseCaseGroups: | IDX |
| solicitingFromBuyers: | no |
| constructionMaterials: | Brick, Vinyl Siding |
| statusChangeTimestamp: | 2024-03-05T00:00:00+00:00 |
| addressSearchNumberMLS: | 303 |
| propertyIsMobileHomeYN: | no |
| listingVisibilityTypeMLS: | MLS Listing |
| operatingRecordingDevice: | None |
| internetConsumerCommentYN: | yes |
| agentIsDesignatedManagingBroker: | no |
| internetAutomatedValuationDisplayYN: | yes |













