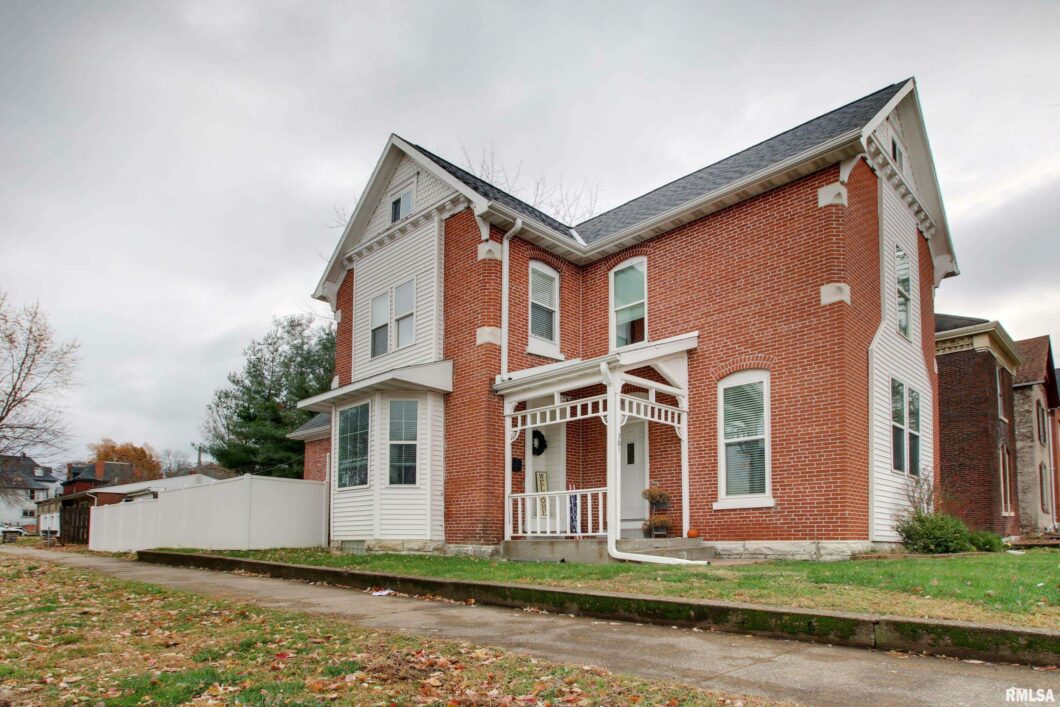
Welcome to this stunning 2-story brick home, perfectly nestled on a spacious corner lot. Boasting an extensive renovation in 2018, this property features a new roof, windows, water heater, fresh paint, elegant flooring, and modern electric fixtures. The current owners have enhanced it further with 2 new HVAC units, ensuring year-round comfort, and window blinds throughout for added privacy and style. Step outside through the back door to discover a delightful composite deck, complete with a built-in cooler, ideal for entertaining or relaxing evenings. The property is enclosed by a white vinyl fence, offering a private and serene outdoor experience. For your parking convenience, a 2-car carport is conveniently located just off the backyard, providing sheltered, off-street parking. Inside, the main floor impresses with 9′ ceilings, creating a feeling of openness and grandeur. This home skillfully blends modern amenities with classic charm, making it an irresistible choice for those seeking style, comfort, and convenience. Don’t miss the opportunity to own this exquisite home, where every detail has been thoughtfully considered to offer a luxurious living experience. Blink floodlight/security camera does not convey.
View full listing details| Price: | $165,000 |
| Address: | 301 S 11TH Street |
| City: | Quincy |
| County: | Adams |
| State: | Illinois |
| Zip Code: | 62301 |
| Subdivision: | None |
| MLS: | CA1026152 |
| Square Feet: | 2,445 |
| Acres: | 0.130 |
| Lot Square Feet: | 0.130 acres |
| Bedrooms: | 4 |
| Bathrooms: | 2 |
| 100YearPlain: | No |
| addressSearchNumberMLS: | 301 |
| age55PlusDevelopment: | No |
| agentIsDesignatedManagingBroker: | no |
| agentOwned: | no |
| agentRelatedToOwner: | no |
| allowedUseCaseGroups: | IDX |
| appliances: | Dishwasher, Dryer, Range/Oven, Refrigerator, Washer |
| architecturalStyle: | Two Story |
| basement: | Cellar, Partial |
| buyerAgencyCompensation: | 2% |
| concessionsAmount: | 100 |
| concessionsComments: | Add a handrail to basement steps |
| confidentialListing: | MLS Listing |
| constructionMaterials: | Frame, Brick |
| currentFinancing: | Cash, Conventional, FHA, VA |
| directions: | 3 Blocks South of Maine St. Located on the corner of 11th & York. |
| disclosedShortSale: | No |
| documentsAvailable: | None Available |
| documentsCount: | 1 |
| dualVariableCompensationYN: | no |
| elementarySchool: | Baldwin |
| exteriorFeatures: | Deck, Fenced Yard, Replacement Windows |
| firstPhotoAddDate: | 2023-11-22T16:58:31 |
| foundationDetails: | Stone |
| garageYN: | no |
| heating: | Electric, Heat Pump, Electric Water Heater |
| highSchool: | Quincy School District #172 |
| howSoldMLS: | FHA |
| incentive: | no |
| interiorOrRoomFeatures: | Blinds, Ceiling Fan(s) |
| internetAutomatedValuationDisplayYN: | yes |
| internetConsumerCommentYN: | yes |
| kitchenDiningMLS: | Dining/Living Combo,Eat-In Kitchen,Island |
| listingAgreement: | Exclusive Right To Sell |
| listingContractDate: | 2023-11-21T00:00:00+00:00 |
| listingVisibilityTypeMLS: | MLS Listing |
| livingArea: | 2445 |
| lotFeatures: | Corner Lot |
| lotSizeDimensions: | 45x127 |
| lvtDateMLS: | 2023-11-22 |
| mlsAreaMinor: | Quincy |
| mlsStatus: | Sold |
| newConstructionYN: | no |
| operatingRecordingDevice: | Video |
| parcelNumber: | 23-1-1206-000-00 |
| parkingFeatures: | Alley Access, Carport, Detached, On Street |
| pricePerSqFt: | 65.4 |
| propertyIsMobileHomeYN: | no |
| purchaseContractDate: | 2023-12-14T00:00:00+00:00 |
| repossessed: | no |
| roof: | Shingle |
| saleRentMLS: | For Sale |
| searchPriceMLS: | 159900 |
| solicitingFromBuyers: | no |
| statusChangeTimestamp: | 2024-01-09T00:00:00+00:00 |
| taxAnnualAmount: | 2156 |
| taxExemptionsMLS: | Homestead/Owner Occupied |
| taxLegalDescription: | Lot 7 Blk 5 Nash Plat B W 127ft Lot 6 & N 5ft of W 127Ft Lot 7 |
| taxYear: | 2022 |
| totalBasementSqFt: | 765 |
| utilitiesOnYN: | yes |
| utilityCompany: | Ameren CIPS |
| waterSource: | Public Sewer, Public |
























