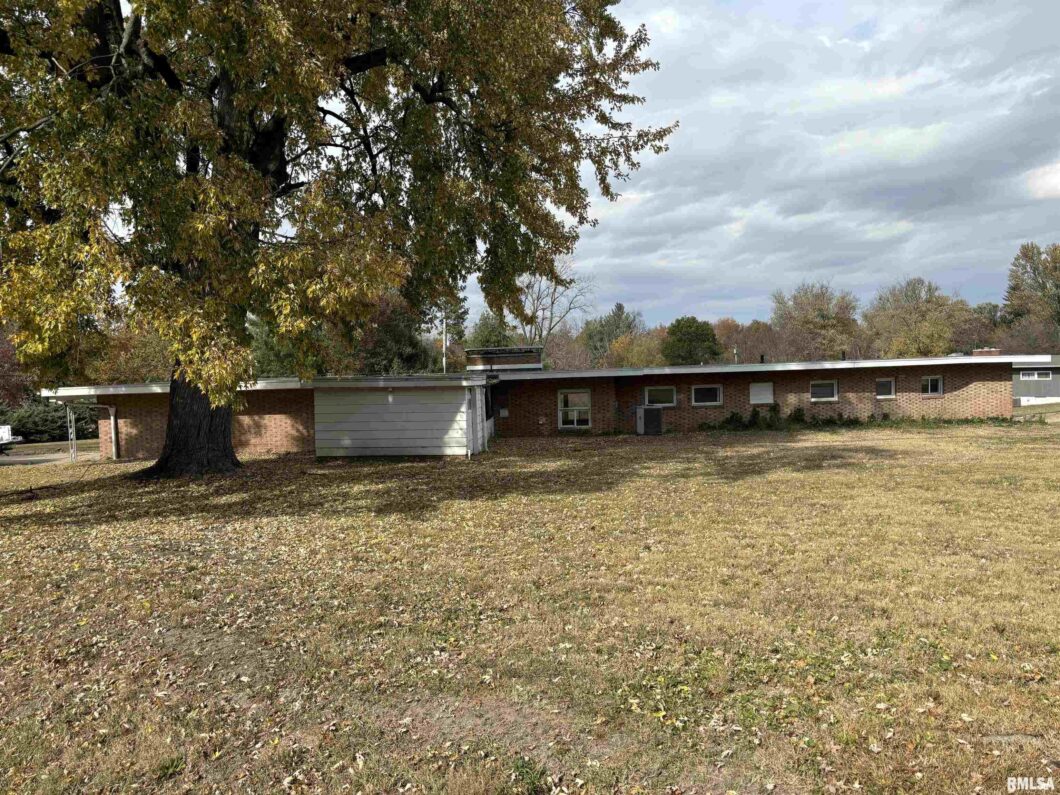
Very unique Frank Lloyd Wright inspired home sitting on 1 acre in a very desirable location. This 3 bedroom/ 2 bathroom one of a kind piece of architecture is a diamond in the rough ready to be restored to it’s original beauty. Pecky Cypress wood and a wall of windows are 2 highlights of this mid-century jewel. Bring your creativity and make this your own show stopping magazine quality masterpiece. Built by Tenk brothers and fireplace designed by George Marlow. Some newer windows, commercial Good Year rubber roof approximately 7 years old with 3″ foam under it. 2023 – Furnace. 2024 New well pump. Selling as is.
 © Copyright 2025 RMLS Alliance. All rights reserved. This information is provided for the consumer's personal, non-commercial use and may not be used for any purpose other than to identify prospective properties in which they may be interested in purchasing. The data relating to real estate for sale on this web site comes in part from the Internet Data Exchange program of RMLS Alliance. Real estate listings held by brokerage firms other than Happel Inc., Realtors are marked with the RMLS logo and detailed information about them includes the name of the listing brokers.
© Copyright 2025 RMLS Alliance. All rights reserved. This information is provided for the consumer's personal, non-commercial use and may not be used for any purpose other than to identify prospective properties in which they may be interested in purchasing. The data relating to real estate for sale on this web site comes in part from the Internet Data Exchange program of RMLS Alliance. Real estate listings held by brokerage firms other than Happel Inc., Realtors are marked with the RMLS logo and detailed information about them includes the name of the listing brokers.The accuracy of all information, regardless of source, including but not limited to square footages and lot sizes, is deemed reliable but is not guaranteed and should be independently verified through personal inspection and/or with the appropriate professionals. The offer is made only to Participants of the MLS where the listing is filed.
The RMLS data on this page was last updated on Saturday, February 22nd, 2025.
Listed by: Happel, Inc., REALTORS 309-331-3994
Data services provided by IDX Broker
 View full listing details
View full listing details | Price: | $195,000 |
| Address: | 2915 Old Orchard Road |
| City: | Quincy |
| County: | Adams |
| State: | Illinois |
| Zip Code: | 62305 |
| Subdivision: | Hawthorne Hills |
| MLS: | CA1032834 |
| Square Feet: | 2,266 |
| Bedrooms: | 3 |
| Bathrooms: | 2 |
| relo: | no |
| roof: | Rubber |
| heating: | Gas, Forced Air |
| taxYear: | 2023 |
| basement: | Crawl Space, Partial |
| garageYN: | yes |
| mlsStatus: | Active |
| agentOwned: | no |
| directions: | South on 24th St to Old Orchard Rd. House will be on the left. |
| highSchool: | Quincy School District #172 |
| livingArea: | 2266 |
| lvtDateMLS: | 2024-11-26 |
| lotFeatures: | Sloped |
| repossessed: | no |
| saleRentMLS: | For Sale |
| waterSource: | Private Well, Public Sewer |
| 100YearPlain: | No |
| garageSpaces: | 1 |
| mlsAreaMinor: | Quincy |
| parcelNumber: | 20-0-0931-000-00 |
| pricePerSqFt: | 86.05 |
| utilitiesOnYN: | yes |
| documentsCount: | 2 |
| searchPriceMLS: | 195000 |
| fireplacesTotal: | 1 |
| listOfficePhone: | 217-224-8383 |
| parkingFeatures: | Attached |
| roadSurfaceType: | Paved |
| taxAnnualAmount: | 3431.62 |
| kitchenDiningMLS: | Dining Informal |
| listingAgreement: | Exclusive Right To Sell |
| taxExemptionsMLS: | None |
| fireplaceFeatures: | Non Functional |
| firstPhotoAddDate: | 2024-11-01T14:55:08.3 |
| lotSizeDimensions: | 242X172X241X172 |
| newConstructionYN: | no |
| seniorCommunityYN: | no |
| totalBasementSqFt: | 400 |
| architecturalStyle: | Ranch |
| disclosedShortSale: | No |
| documentsAvailable: | Aerial Map |
| agentRelatedToOwner: | no |
| confidentialListing: | MLS Listing |
| listingContractDate: | 2024-10-31T00:00:00+00:00 |
| taxLegalDescription: | LOT 10 HAWTHORNE HILL LOT 10 |
| solicitingFromBuyers: | no |
| constructionMaterials: | Frame, Brick |
| statusChangeTimestamp: | 2024-11-26T00:00:00+00:00 |
| addressSearchNumberMLS: | 2915 |
| propertyIsMobileHomeYN: | no |
| listingVisibilityTypeMLS: | MLS Listing |
| operatingRecordingDevice: | None |
| agentIsDesignatedManagingBroker: | no |












