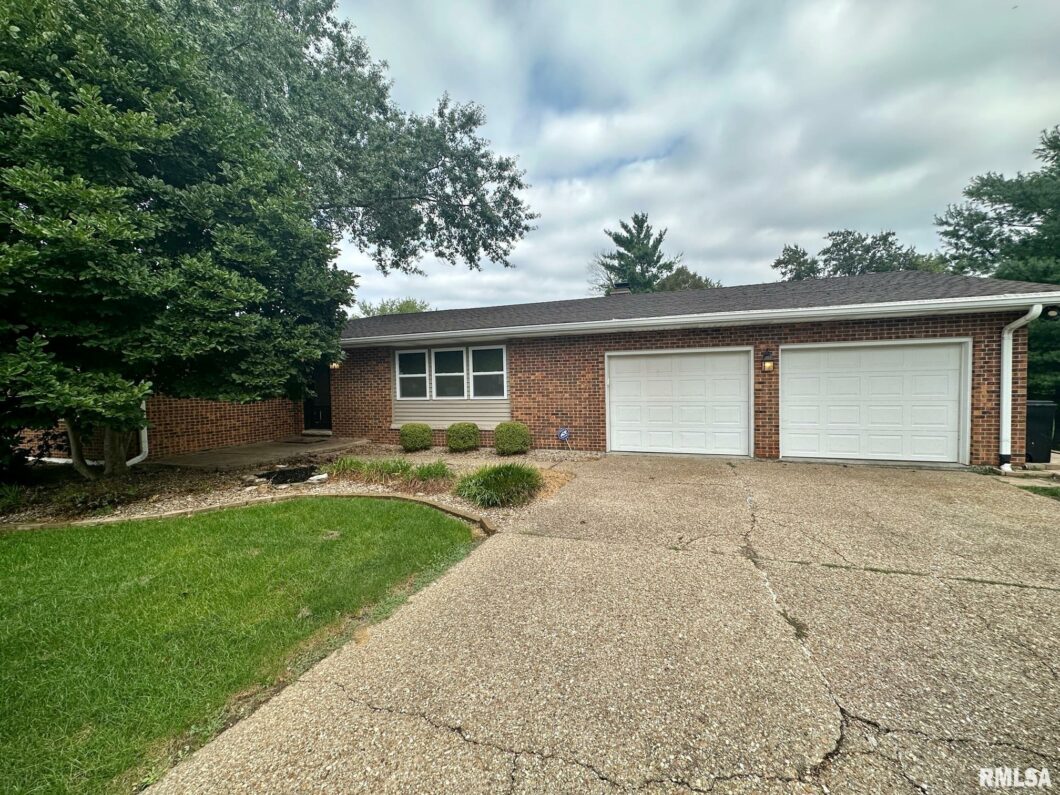
Discover the perfect blend of comfort and convenience in this inviting brick ranch home with a walkout basement. Enjoy the flexibility of an open basement layout, complete with new laminate flooring, ideal for gatherings and leisure. With two wood fireplaces, ample natural light, and an end-of-cul-de-sac location, this home exudes warmth and tranquility. The outdoor space features a 12×12 shed/playhouse attached to a fenced pet area, adding to its charm. Benefit from a basement kitchenette and the option for main-level laundry. Recent updates include the south side roof replacement in 2022 and a garage floor replacement in 2021, showcasing the meticulous care put into the property. A thoughtfully designed gem offering a seamless mix of practicality and potential, all in a serene setting that welcomes you home.
View full listing details| Price: | $240,000 |
| Address: | 2907 CHATEAU Court |
| City: | Quincy |
| County: | Adams |
| State: | Illinois |
| Zip Code: | 62301 |
| Subdivision: | Chateau |
| MLS: | CA1024382 |
| Square Feet: | 1,426 |
| Acres: | 0.460 |
| Lot Square Feet: | 0.460 acres |
| Bedrooms: | 4 |
| Bathrooms: | 3 |
| Half Bathrooms: | 1 |
| 100YearPlain: | No |
| addressSearchNumberMLS: | 2907 |
| age55PlusDevelopment: | No |
| agentIsDesignatedManagingBroker: | no |
| agentOwned: | no |
| agentRelatedToOwner: | no |
| allowedUseCaseGroups: | IDX |
| appliances: | Dishwasher, Microwave, Range/Oven, Refrigerator |
| architecturalStyle: | Ranch |
| basement: | Egress Window(s), Finished, Full, Walk Out |
| buyerAgencyCompensation: | 2% |
| concessionsComments: | Red price cuz rprs ned: roof, foundation |
| confidentialListing: | MLS Listing |
| constructionMaterials: | Frame, Brick |
| currentFinancing: | Cash, Conventional, FHA, VA |
| directions: | 30th & Harrison, go South on 30th. Go to Chateau Ct on the West side of street (take a right). Go to 2907. |
| disclosedShortSale: | No |
| documentsAvailable: | Legal Description |
| documentsCount: | 1 |
| dualVariableCompensationYN: | no |
| elementarySchool: | Lincoln-Douglas |
| exteriorFeatures: | Outbuilding(s), Patio |
| fireplaceFeatures: | Family Room, Kitchen, Wood Burning |
| fireplacesTotal: | 2 |
| firstPhotoAddDate: | 2023-08-28T12:45:03.6 |
| foundationDetails: | Poured Concrete |
| garageSpaces: | 2 |
| garageYN: | yes |
| greenEnergyEfficient: | High Efficiency Air Cond, High Efficiency Heating |
| heating: | Gas, Forced Air, Gas Water Heater, Central Air |
| highSchool: | Quincy School District #172 |
| howSoldMLS: | Conventional |
| incentive: | no |
| interiorOrRoomFeatures: | Blinds, Ceiling Fan(s), High Speed Internet, Jetted Tub, Window Treatments |
| internetAutomatedValuationDisplayYN: | yes |
| internetConsumerCommentYN: | yes |
| kitchenDiningMLS: | Eat-In Kitchen,Island |
| listingAgreement: | Exclusive Right To Sell |
| listingContractDate: | 2023-08-27T00:00:00+00:00 |
| listingVisibilityTypeMLS: | MLS Listing |
| livingArea: | 2852 |
| lotFeatures: | Corner Lot, Creek, Cul-De-Sac, Dead End Street |
| lotSizeDimensions: | 86'x143'x133'x136 |
| lvtDateMLS: | 2023-08-30 |
| mlsAreaMinor: | Quincy |
| mlsStatus: | Sold |
| newConstructionYN: | no |
| operatingRecordingDevice: | None |
| parcelNumber: | 23-3-2567-000-00 |
| parkingFeatures: | Attached |
| pricePerSqFt: | 140.25 |
| propertyIsMobileHomeYN: | no |
| purchaseContractDate: | 2023-08-31T00:00:00+00:00 |
| repossessed: | no |
| roadSurfaceType: | Paved |
| roof: | Shingle |
| saleRentMLS: | For Sale |
| searchPriceMLS: | 200000 |
| solicitingFromBuyers: | no |
| statusChangeTimestamp: | 2023-10-06T00:00:00+00:00 |
| taxAnnualAmount: | 4046 |
| taxExemptionsMLS: | Homestead/Owner Occupied |
| taxLegalDescription: | Lot 7 Blk 2 Hillside Manor 2nd Addn Lot 7 |
| taxYear: | 2022 |
| totalBasementSqFt: | 1426 |
| utilitiesOnYN: | yes |
| utilityCompany: | Ameren CIPS |
| waterSource: | Public Sewer, Public |






































