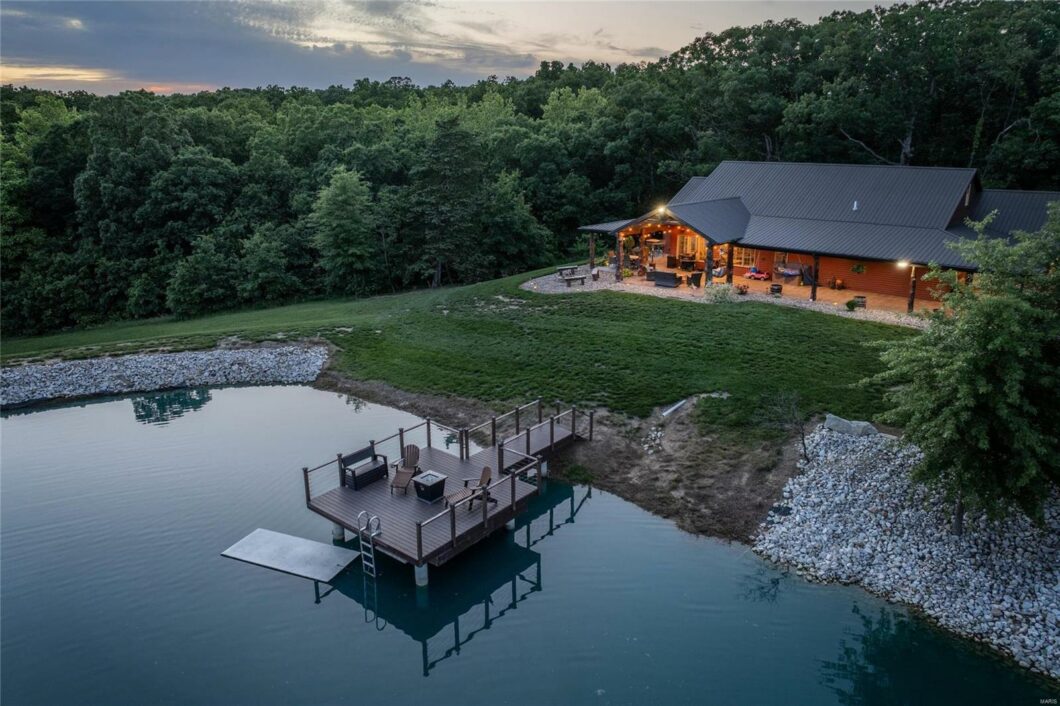
Stunning is the only word to describe this peaceful sanctuary that will become your own private retreat from the hustle and bustle of daily life! Sitting on a sprawling 52 acres of timber just 10 minutes from Quincy this property has it all; location, space and amenities! The 4 (could be 5) bedroom two bath home constructed in 2019 was built with comfort and convenience in mind. The open floor plan living area is the perfect spot for gathering with its well appointed custom kitchen complete with a large walk in pantry, vaulted ceilings, cozy dining space and sun drenched living room that leads to expansive covered patios showcasing panoramic views of a serene private lake as you walk out onto your custom stamped concrete covered patios. The manicured and irrigated lawn that looks great all season, and the 40×60 climate controlled outbuilding complete with a half bath and kitchenette that in addition to the attached 2 car garage gives you plenty of space for all your toys! Exceptional!
View full listing details| Price: | $850,000 |
| Address: | 28785 State Highway Z |
| City: | La Grange |
| County: | Lewis |
| State: | Missouri |
| Subdivision: | None |
| MLS: | 24034050 |
| Acres: | 52.120 |
| Lot Square Feet: | 52.120 acres |
| Bedrooms: | 5 |
| Bathrooms: | 2 |
| age: | 5 |
| dining: | Kitchen/Dining Combo, Separate Dining |
| levels: | One and One Half |
| kitchen: | Center Island,Custom Cabinetry,Granite Countertops,Walk-In Pantry |
| taxYear: | 2023 |
| driveway: | Gravel |
| upperBeds: | 1 |
| heatSource: | Electric |
| highSchool: | Highland Jr.-Sr. High |
| possession: | Negotiable |
| disclosures: | Other Disclosures, Sellers Discl. Avail |
| specialAreas: | Bonus Room, Main Floor Laundry |
| lotSizeSource: | County Records |
| miscellaneous: | Deck-Composite, Porch-Covered, Sprinkler Sys-Inground |
| ownershipType: | Private |
| documentsCount: | 3 |
| windowFeatures: | French Door(s) |
| masterBathDescr: | Full Bath |
| taxAnnualAmount: | 6080 |
| transactionType: | Sale |
| currentFinancing: | Cash Only, Conventional, USDA, VA |
| elementarySchool: | Highland Elem. |
| mainAndUpperBeds: | 5 |
| styleDescription: | Other |
| fireplaceLocation: | Living Room |
| lotSizeDimensions: | 52.12 acres |
| mainLevelBedrooms: | 4 |
| bedroomDescription: | Divided Bdr Flr Plan,Possible Extra Bdr,Main Floor Master,Master Bdr. Suite |
| mainLevelBathrooms: | 2 |
| middleOrJuniorSchool: | Highland Jr.-Sr. High |
| aboveGradeFinishedArea: | 2385 |
| specialListingConditions: | None |
| aboveGradeFinishedAreaSource: | Other |




























































