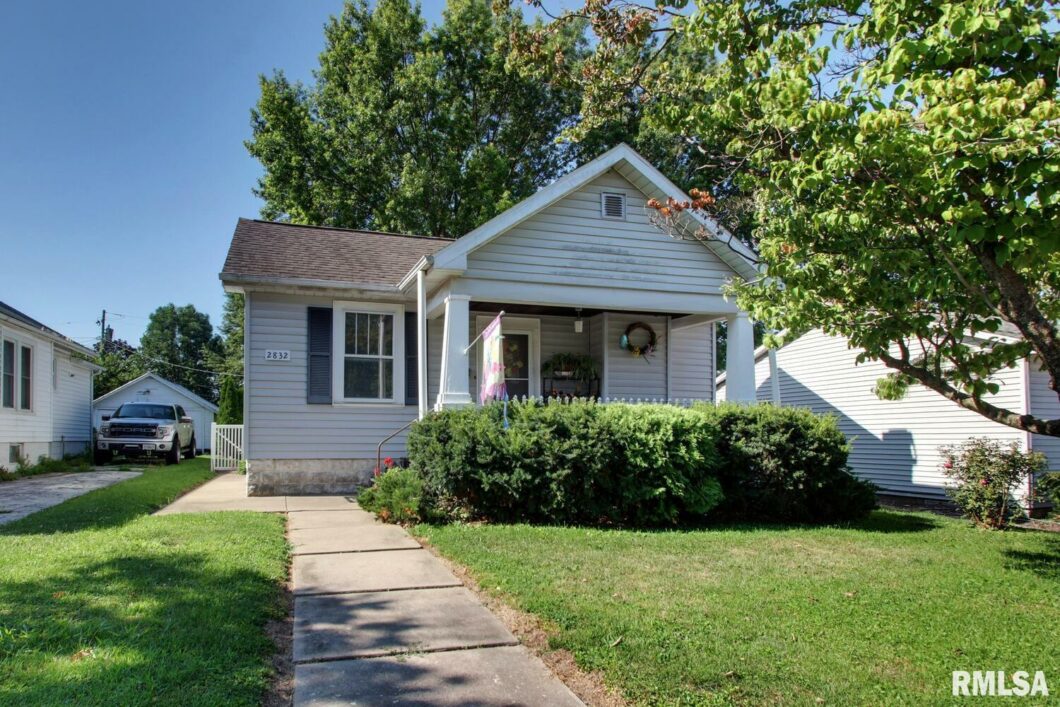
Welcome to this delightful 3-bedroom, 2-bathroom gem nestled in the heart of town. Boasting 1,380 square feet of living space and a convenient 2-car garage, this home offers the perfect blend of comfort and accessibility. Three well-appointed bedrooms provide ample space for relaxation and rest, making it an ideal space for families or those seeking extra room for guests. The spacious kitchen features plenty of cabinet space. The living room is perfect for unwinding after a long day, with natural light pouring in and creating a warm and inviting atmosphere by the wood burning fireplace. A large 2-car garage provides secure parking and extra storage space for your belongings. Conveniently situated in the middle of town, you’ll enjoy easy access to shopping, dining, schools, parks, and all the amenities the town has to offer. Don’t miss out on making this lovely property your own. Schedule a showing today and envision the possibilities of calling this place “home”!
View full listing details| Price: | $129,900 |
| Address: | 2832 ELM Street |
| City: | Quincy |
| County: | Adams |
| State: | Illinois |
| Zip Code: | 62301 |
| Subdivision: | None |
| MLS: | CA1023673 |
| Year Built: | 1924 |
| Square Feet: | 1,380 |
| Acres: | 0.160 |
| Lot Square Feet: | 0.160 acres |
| Bedrooms: | 3 |
| Bathrooms: | 2 |
| 100YearPlain: | No |
| addressSearchNumberMLS: | 2832 |
| age55PlusDevelopment: | No |
| agentIsDesignatedManagingBroker: | no |
| agentOwned: | no |
| agentRelatedToOwner: | no |
| allowedUseCaseGroups: | IDX |
| appliances: | Microwave, Range/Oven, Refrigerator |
| architecturalStyle: | Ranch |
| basement: | Crawl Space, Partial, Unfinished |
| buyerAgencyCompensation: | 3% |
| confidentialListing: | MLS Listing |
| constructionMaterials: | Frame, Vinyl Siding |
| directions: | Elm Street between 28th & 30th on South Side of road |
| disclosedShortSale: | No |
| documentsAvailable: | Aerial Map |
| documentsCount: | 1 |
| dualVariableCompensationYN: | no |
| elementarySchool: | Rooney |
| exteriorFeatures: | Porch |
| fireplaceFeatures: | Living Room, Wood Burning |
| fireplacesTotal: | 1 |
| firstPhotoAddDate: | 2023-07-26T17:56:24.3 |
| foundationDetails: | Stone |
| garageSpaces: | 2 |
| garageYN: | yes |
| heating: | Gas, Forced Air, Gas Water Heater |
| highSchool: | Quincy School District #172 |
| incentive: | no |
| interiorOrRoomFeatures: | Blinds, Cable Available, Ceiling Fan(s), High Speed Internet |
| internetAutomatedValuationDisplayYN: | no |
| internetConsumerCommentYN: | yes |
| kitchenDiningMLS: | Eat-In Kitchen |
| listingAgreement: | Exclusive Right To Sell |
| listingContractDate: | 2023-07-26T00:00:00+00:00 |
| listingVisibilityTypeMLS: | MLS Listing |
| livingArea: | 1380 |
| lotFeatures: | Level |
| lotSizeDimensions: | 40x180 |
| lvtDateMLS: | 2023-07-26 |
| mandatoryAnnualFee: | No |
| mandatoryMonthlyFee: | No |
| mlsAreaMinor: | Quincy |
| mlsStatus: | Pending Continue to Show |
| newConstructionYN: | no |
| operatingRecordingDevice: | None |
| parcelNumber: | 23-6-0573-000-00 |
| parkingFeatures: | Alley Access, Detached |
| pricePerSqFt: | 94.13 |
| propertyIsMobileHomeYN: | no |
| purchaseContractDate: | 2023-09-12T00:00:00+00:00 |
| repossessed: | no |
| roadSurfaceType: | Paved |
| roof: | Shingle |
| saleRentMLS: | For Sale |
| searchPriceMLS: | 129900 |
| solicitingFromBuyers: | no |
| statusChangeTimestamp: | 2023-09-12T00:00:00+00:00 |
| statusDetailMLS: | 1 |
| taxAnnualAmount: | 1068 |
| taxExemptionsMLS: | Homestead/Owner Occupied,Senior Freeze,Senior Homestead |
| taxLegalDescription: | LOT 9 BLK 19 WALTON HEIGHTS LOT 9 |
| taxYear: | 2022 |
| totalBasementSqFt: | 867 |
| utilitiesOnYN: | yes |
| utilityCompany: | Ameren |
| waterSource: | Public Sewer, Public, Sump Pump |









