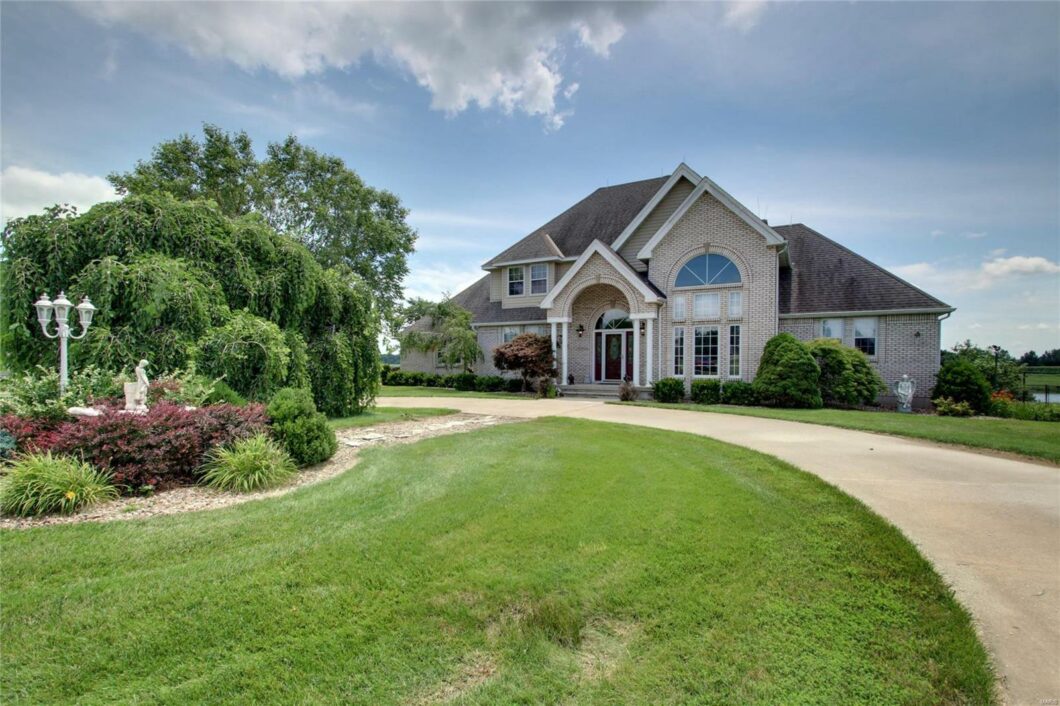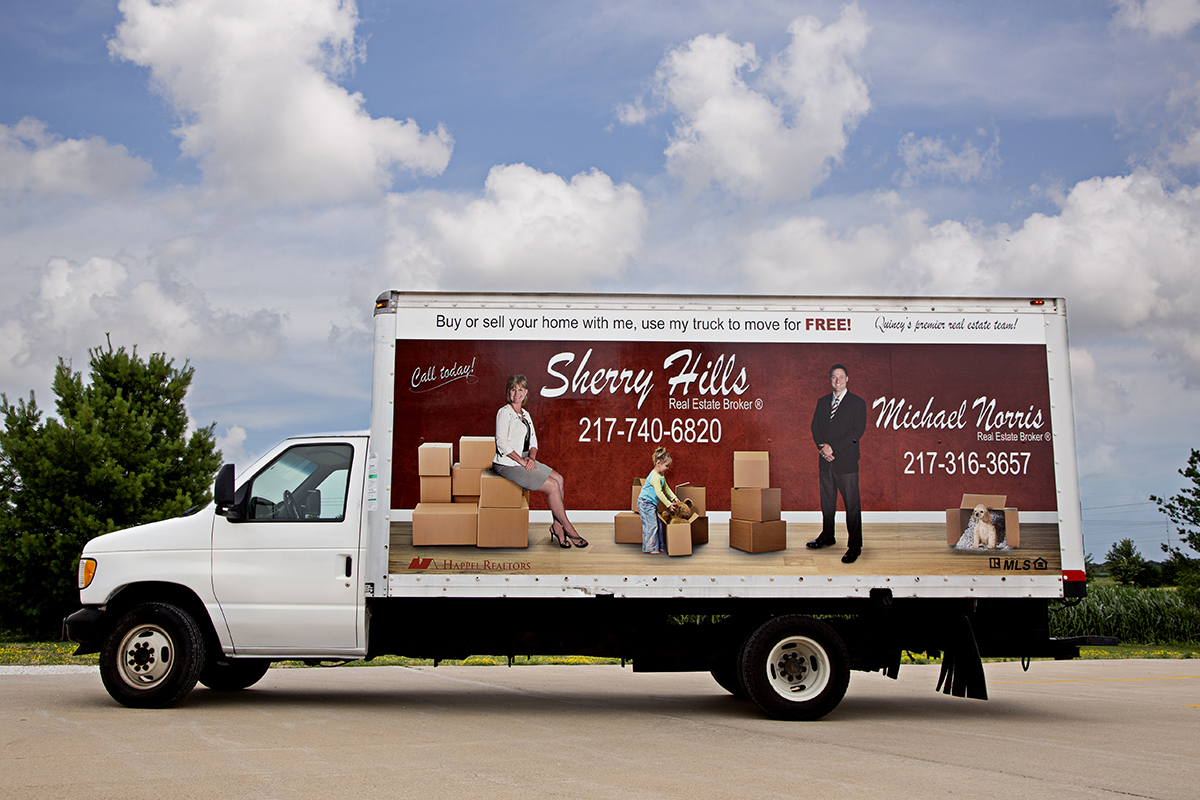
- $599,000
- Property Type: Residential
- Location: Maywood
- Beds: 4
- Baths: 4
- Lot Sq Ft: 23.500 acres
- Acres: 23.500
Beautiful and serene lake view property available. This hard to find spacious home offers 4 bedrooms & 3.5 baths. Nestled at the end of a lane away from the road, this home lets you enjoy the true beauty of mother nature. The 7 acre lake is stocked and ready for the fish goers in your life. Enjoy the amazing sunsets from the newly (partially) installed composite deck (2024). Granite countertops and custom cherry cabinets can be found in the open kitchen. Master bath was updated in 2024. The partially finished full walkout basement offers a private theater room (2023) and tons of storage. Roof was replaced in 2012. A 28×28 detached oversized 2 car garage with electric was built in 2022 and is a great addition for all of your outside toys. This slice of heaven located on 23.5 acres is just what you have been waiting for! Call today for your private showing.
Listing Courtesy of Happel Inc. Realtors. Based on information submitted to the MLS GRID as of Tuesday, September 3rd, 2024 at 02:29:10 PM. All data is obtained from various sources and may not have been verified by broker or MLS GRID. Supplied Open House Information is subject to change without notice. All information should be independently reviewed and verified for accuracy. Properties may or may not be listed by the office/agent presenting the information.
Data services provided by IDX Broker
| Price: | $599,000 |
| Address: | 27997 283rd Street |
| City: | Maywood |
| County: | Lewis |
| State: | Missouri |
| Subdivision: | None |
| MLS: | 24043125 |
| Acres: | 23.500 |
| Lot Square Feet: | 23.500 acres |
| Bedrooms: | 4 |
| Bathrooms: | 4 |
| Half Bathrooms: | 1 |
| age: | 22 |
| dining: | Kitchen/Dining Combo, Separate Dining |
| levels: | One and One Half |
| kitchen: | Center Island,Custom Cabinetry,Eat-In Kitchen,Granite Countertops,Pantry |
| taxYear: | 2023 |
| driveway: | Concrete,Gravel |
| upperBeds: | 3 |
| heatSource: | Electric |
| highSchool: | Highland Jr.-Sr. High |
| possession: | Close Of Escrow |
| contingency: | Subject to Financing, Subject to Inspec. |
| disclosures: | Unknown, Sellers Discl. Avail, Septic Disclosure |
| specialAreas: | Den/Office, Entry Foyer, Living Room, Main Floor Laundry |
| uppFullBaths: | 1 |
| lotSizeSource: | Survey |
| miscellaneous: | Deck-Composite, Porch-Covered, Smoke Alarm/Detec |
| ownershipType: | Private |
| documentsCount: | 3 |
| windowFeatures: | Some Insulated Wndws, Some Storm Windows |
| masterBathDescr: | Full Bath |
| taxAnnualAmount: | 2407 |
| transactionType: | Sale |
| currentFinancing: | Cash Only, Conventional |
| elementarySchool: | Highland Elem. |
| mainAndUpperBeds: | 4 |
| styleDescription: | Other |
| fireplaceLocation: | Living Room |
| lotSizeDimensions: | 23.5 |
| mainLevelBedrooms: | 1 |
| bedroomDescription: | Main Floor Primary,Primary Bdr. Suite |
| mainLevelBathrooms: | 3 |
| middleOrJuniorSchool: | Highland Jr.-Sr. High |
| aboveGradeFinishedArea: | 2965 |
| belowGradeFinishedArea: | 369 |
| specialListingConditions: | None |
| aboveGradeFinishedAreaSource: | Other |
| belowGradeFinishedAreaSource: | Other |
















