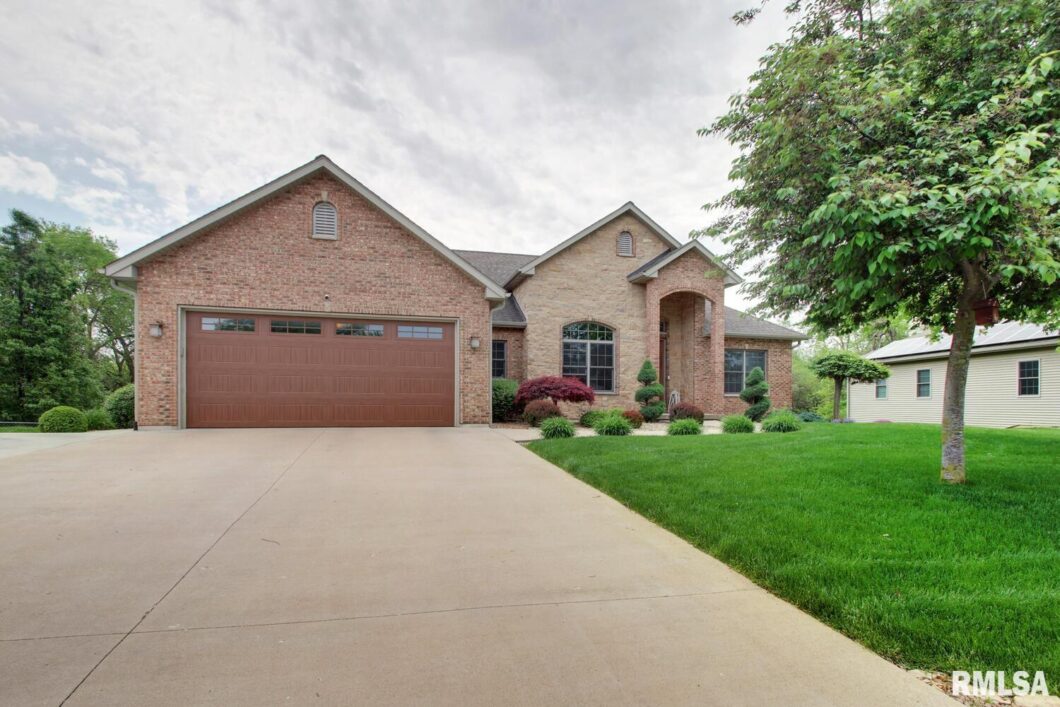
This is a stunning property! Vaulted ceilings greet you when walking into this 4 bed 3 bath home. An open floorplan has plenty of space for entertaining without wasted excess. The large master suite has dual vanities, dual walk-in closets, and an oversized shower. Recreation and relaxation are highlights of the walk-out basement with tons of storage and an extra garage. Views of the woods from inside and from the covered deck make this home feel private while enjoying the benefits of a neighborhood. This spectacular home won’t last long so don’t wait to take a look!
View full listing details| Price: | $465,000 |
| Address: | 2730 PARKWOOD Drive |
| City: | Quincy |
| County: | Adams |
| State: | Illinois |
| Subdivision: | Drakewood |
| MLS: | CA1029006 |
| Square Feet: | 2,131 |
| Acres: | 0.3 |
| Lot Square Feet: | 0.3 acres |
| Bedrooms: | 4 |
| Bathrooms: | 3 |
| taxYear: | 2022 |
| garageYN: | yes |
| agentOwned: | no |
| directions: | From Kochs Ln, turn south on Drake Dr and turn east on Parkwood Dr. Home is on the south side. |
| highSchool: | Quincy School District #172 |
| howSoldMLS: | Conventional |
| lvtDateMLS: | 2024-05-06 |
| repossessed: | no |
| saleRentMLS: | For Sale |
| 100YearPlain: | No |
| parcelNumber: | 23-6-1128-089-00 |
| pricePerSqFt: | 221.49 |
| utilitiesOnYN: | yes |
| documentsCount: | 1 |
| searchPriceMLS: | 472000 |
| utilityCompany: | Ameren |
| listOfficePhone: | 217-224-8383 |
| roadSurfaceType: | Paved |
| taxAnnualAmount: | 6171 |
| elementarySchool: | Iles |
| kitchenDiningMLS: | Breakfast Bar,Dining Formal,Dining Informal |
| listingAgreement: | Exclusive Right To Sell |
| taxExemptionsMLS: | Homestead/Owner Occupied |
| concessionsAmount: | 1350 |
| firstPhotoAddDate: | 2024-05-06T16:47:24.1 |
| lotSizeDimensions: | 78x124x122x146 |
| totalBasementSqFt: | 2131 |
| disclosedShortSale: | No |
| documentsAvailable: | None Available |
| agentRelatedToOwner: | no |
| concessionsComments: | Radon mitigation |
| confidentialListing: | MLS Listing |
| taxLegalDescription: | LOT 3 BLK 8 DRAKEWOOD FIRST ADDN LOT 3 |
| purchaseContractDate: | 2024-05-08T00:00:00+00:00 |
| solicitingFromBuyers: | no |
| addressSearchNumberMLS: | 2730 |
| interiorOrRoomFeatures: | Bar, Vaulted Ceiling(s), Central Vacuum, Garage Door Opener(s), Wet Bar, Solid Surface Counter, Surround Sound Wiring, Blinds, Ceiling Fan(s), Foyer - 2 Story, High Speed Internet |
| propertyIsMobileHomeYN: | no |
| listingVisibilityTypeMLS: | MLS Listing |
| operatingRecordingDevice: | Audio & Video |
| agentIsDesignatedManagingBroker: | no |





















