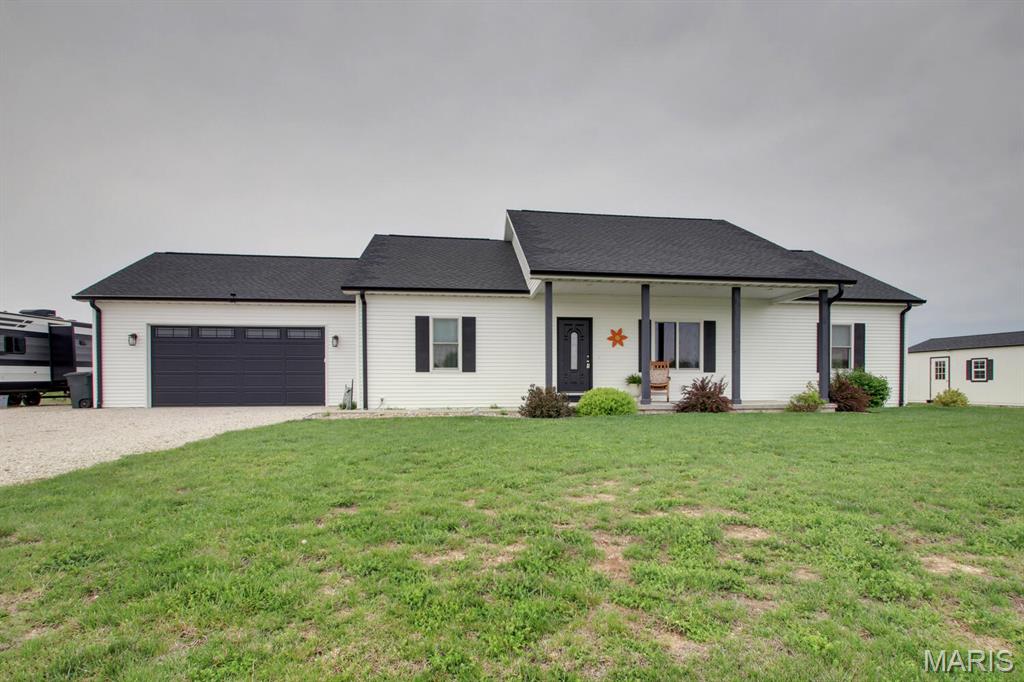
Perfection is what you’ll find in this custom built three bedroom, two bath ranch home situated on 1.9 acres within just across Highway 6 from Highland High School in Lewistown, MO. Built in 2021, this home boasts an open floor plan with vaulted ceilings, hardwood floors, and a gas fireplace; as wells as a stunning and functional kitchen with new quartz countertops, soft close cabinetry and an eye catching tile backsplash. There’s even a gas range for all the home chefs! The split floor plan features a private master suite with a spacious full bath and a walk in closet while the other two bedrooms are bright and airy with generous closet space! There is also an oversized 2 car attached garage and a covered back deck installed in 2024 with a new hot tub (negotiable with offer). For ultimate efficiency, the Bosch Bova 2.0 split system heat pump with central air was installed in 2022 and many of the vinyl windows were replaced in 2024. Storage shed conveys.
Listing Courtesy of Happel Inc. Realtors. Based on information submitted to the MLS GRID as of Monday, June 9th, 2025 at 03:14:28 PM. All data is obtained from various sources and may not have been verified by broker or MLS GRID. Supplied Open House Information is subject to change without notice. All information should be independently reviewed and verified for accuracy. Properties may or may not be listed by the office/agent presenting the information.
Data services provided by IDX Broker
| Price: | $314,900 |
| Address: | 25501 Heritage Avenue |
| City: | Lewistown |
| County: | Lewis |
| State: | Missouri |
| Zip Code: | 63452 |
| Subdivision: | None |
| MLS: | 25029223 |
| Year Built: | 2021 |
| Square Feet: | 1,768 |
| Acres: | 1.9 |
| Lot Square Feet: | 1.9 acres |
| Bedrooms: | 3 |
| Bathrooms: | 2 |
| aor: | Regional MLS |
| sewer: | Septic Tank |
| levels: | One |
| poolYN: | no |
| cooling: | Ceiling Fan(s), Central Air, Electric |
| heating: | Forced Air, Electric |
| taxYear: | 2024 |
| basement: | Crawl Space |
| garageYN: | yes |
| township: | Lewistown |
| roomCount: | 6 |
| utilities: | Natural Gas Available |
| appliances: | Dishwasher, Dryer, Microwave, Range, Refrigerator, Stainless Steel Appliance(s), Washer, Electric Water Heater |
| highSchool: | Highland Jr.-Sr. High |
| possession: | Close Of Escrow |
| roomsTotal: | 9 |
| contingency: | Subject to Financing, Subject to Inspection |
| disclosures: | Unknown |
| fireplaceYN: | yes |
| lotFeatures: | Corner Lot |
| waterSource: | Public |
| currentPrice: | 314900.00 |
| garageSpaces: | 2 |
| listingTerms: | Cash, Conventional, FHA, Other |
| mlsAreaMajor: | 506 - Lewis Co. C-1 |
| parkingTotal: | 2 |
| waterfrontYN: | no |
| carportSpaces: | 1 |
| lotSizeSource: | Public Records |
| ownershipType: | Private |
| buyerOfficeAOR: | Regional MLS |
| previousStatus: | Active Under Contract |
| fireplacesTotal: | 1 |
| otherStructures: | Shed(s) |
| parkingFeatures: | Attached, Garage |
| taxAnnualAmount: | 1777 |
| elementarySchool: | Highland Elem. |
| fireplaceFeatures: | Living Room |
| lotSizeDimensions: | 1.9 acres |
| lotSizeSquareFeet: | 82764 |
| mainLevelBedrooms: | 3 |
| newConstructionYN: | no |
| architecturalStyle: | Contemporary, Ranch |
| highSchoolDistrict: | Lewis Co. C-1 |
| allowedUseCaseGroups: | IDX |
| middleOrJuniorSchool: | Highland Jr.-Sr. High |
| constructionMaterials: | Vinyl Siding |
| garageSizeDescription: | 24x25 |
| aboveGradeFinishedArea: | 1768 |
| mainLevelBathroomsFull: | 2 |
| specialListingConditions: | Standard |
| mainAndUpperLevelBedrooms: | 3 |
| mainAndUpperLevelBathrooms: | 2 |
| aboveGradeFinishedAreaSource: | Other |





























