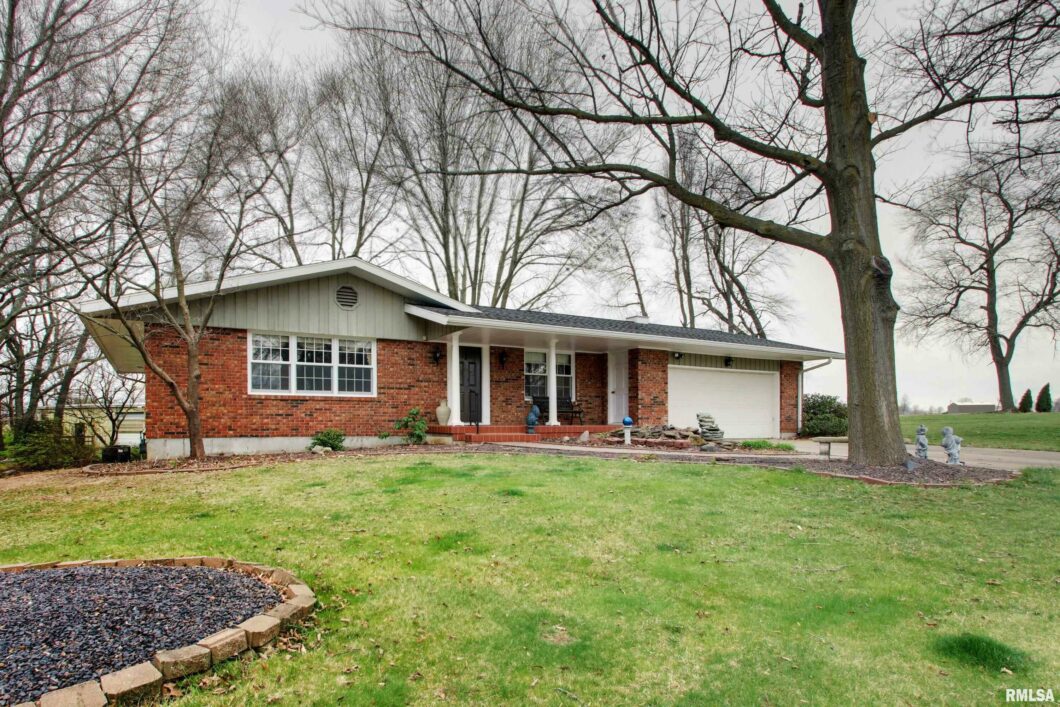
Welcome to this amazing all Brick Ranch- ONE owner home! This home features 3 bedrooms/ 3 bathrooms with a fully finished walkout basement. The basement boasts a large family room, some daylight windows, a 2nd kitchen and the potential for a 4th bedroom, currently being used as an office (no egress). There are hardwood floors throughout the main floor. Other features include: two beautiful brick wood burning fireplaces, roof was replaced within the last 7 years, septic was pumped in 2023, a tankless water heater and two patio areas. You will enjoy the outdoor space with plenty of room to entertain on 2.32 acres. All this sitting on the edge of town, in a quiet subdivision, at the end of a cul-de-sac. In addition to the 2 car attached garage, there is a separate driveway leading to the 40×30 metal building. Of which there is additional garage space (30×18) with a 10 ft entrance door and 665 sq ft of finished space in the heated shop (30×22). You won’t want to miss this amazing home. Schedule your showing today!
View full listing details| Price: | $320,000 |
| Address: | 2526 Chatten Drive |
| City: | Quincy |
| County: | Adams |
| State: | Illinois |
| Subdivision: | None |
| MLS: | CA1028123 |
| Square Feet: | 1,354 |
| Acres: | 2.32 |
| Lot Square Feet: | 2.32 acres |
| Bedrooms: | 3 |
| Bathrooms: | 3 |
| taxYear: | 2022 |
| garageYN: | yes |
| incentive: | no |
| agentOwned: | no |
| directions: | From Kochs lane, go North on 24th St to Chatten Drive |
| highSchool: | Quincy School District #172 |
| howSoldMLS: | Conventional |
| lvtDateMLS: | 2024-03-26 |
| repossessed: | no |
| saleRentMLS: | For Sale |
| 100YearPlain: | No |
| parcelNumber: | 19-0-0291-006-00 |
| pricePerSqFt: | 232.64 |
| subjectToSale: | no |
| utilitiesOnYN: | yes |
| documentsCount: | 3 |
| searchPriceMLS: | 315000 |
| taxAnnualAmount: | 1758 |
| elementarySchool: | Iles |
| kitchenDiningMLS: | Island,Other Kitchen/Dining,Pantry |
| listingAgreement: | Exclusive Right With Exception |
| taxExemptionsMLS: | Homestead/Owner Occupied |
| virtuallyStageYN: | no |
| firstPhotoAddDate: | 2024-03-26T15:52:28.5 |
| lotSizeDimensions: | 289x285x228x377 |
| totalBasementSqFt: | 1354 |
| disclosedShortSale: | No |
| documentsAvailable: | None Available |
| agentRelatedToOwner: | no |
| confidentialListing: | MLS Listing |
| mandatoryMonthlyFee: | No |
| taxLegalDescription: | none |
| age55PlusDevelopment: | No |
| allowedUseCaseGroups: | IDX |
| purchaseContractDate: | 2024-03-27T00:00:00+00:00 |
| solicitingFromBuyers: | no |
| addressSearchNumberMLS: | 2526 |
| interiorOrRoomFeatures: | Ceiling Fan(s), Garage Door Opener(s), Window Treatments |
| propertyIsMobileHomeYN: | no |
| buyerAgencyCompensation: | 3 |
| listingVisibilityTypeMLS: | MLS Listing |
| operatingRecordingDevice: | None |
| internetConsumerCommentYN: | yes |
| dualVariableCompensationYN: | yes |
| additionalParcelsDescription: | 19-0-0291-007-00 |
| agentIsDesignatedManagingBroker: | no |
| internetAutomatedValuationDisplayYN: | yes |
























