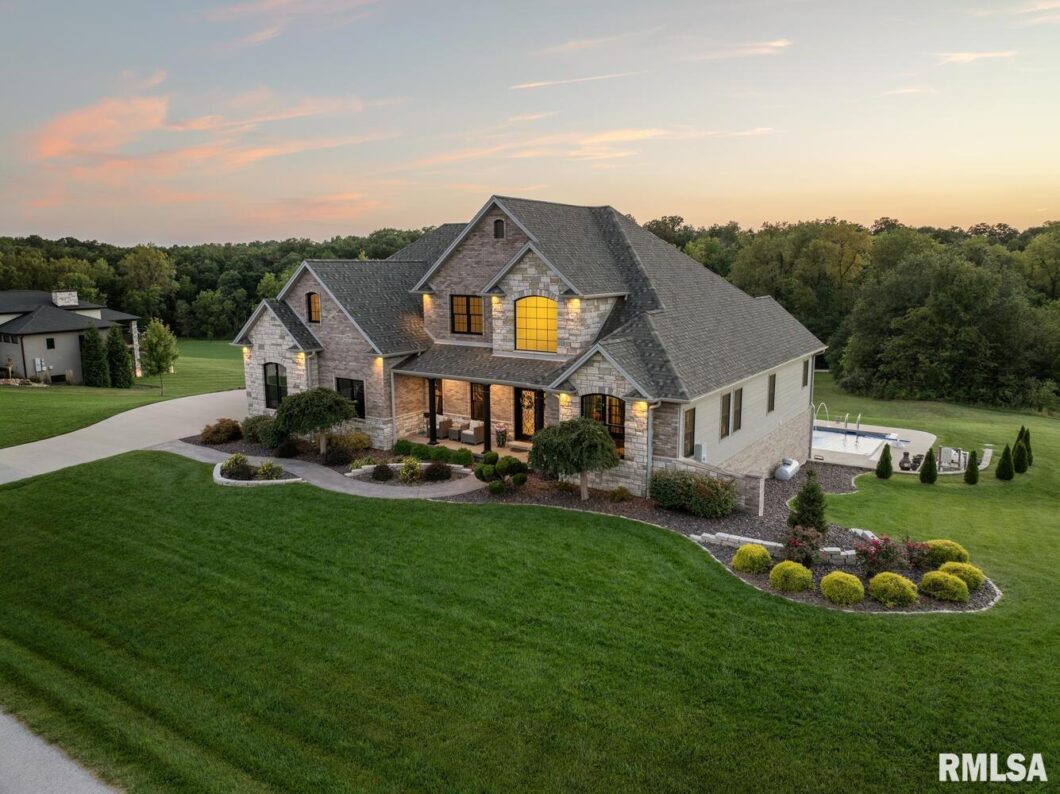
Absolutely gorgeous custom built home! Sitting on 2.5 acres in Quincy’s newest subdivision, Huntington Hills, this J&N masterpiece has 6 bedrooms, 4.5 bathrooms, a private theatre, stunning master suite, gourmet kitchen (with hidden pantry), tall cathedral ceilings, expansive walkout basement, and high end fixtures throughout. Stepping out onto the covered deck, you have amazing views of the property including the private heated pool, patio, landscaping, and sunsets. This home will take your breath away!
 © Copyright 2024 RMLS Alliance. All rights reserved. This information is provided for the consumer's personal, non-commercial use and may not be used for any purpose other than to identify prospective properties in which they may be interested in purchasing. The data relating to real estate for sale on this web site comes in part from the Internet Data Exchange program of RMLS Alliance. Real estate listings held by brokerage firms other than Happel Inc., Realtors are marked with the RMLS logo and detailed information about them includes the name of the listing brokers.
© Copyright 2024 RMLS Alliance. All rights reserved. This information is provided for the consumer's personal, non-commercial use and may not be used for any purpose other than to identify prospective properties in which they may be interested in purchasing. The data relating to real estate for sale on this web site comes in part from the Internet Data Exchange program of RMLS Alliance. Real estate listings held by brokerage firms other than Happel Inc., Realtors are marked with the RMLS logo and detailed information about them includes the name of the listing brokers.The accuracy of all information, regardless of source, including but not limited to square footages and lot sizes, is deemed reliable but is not guaranteed and should be independently verified through personal inspection and/or with the appropriate professionals. The offer is made only to Participants of the MLS where the listing is filed.
The RMLS data on this page was last updated on Monday, October 21st, 2024.
Listed by: Happel, Inc., REALTORS Office: 217-224-8383
Data services provided by IDX Broker
 View full listing details
View full listing details | Price: | $1,100,000 |
| Address: | 2310 S 57TH Street |
| City: | Quincy |
| County: | Adams |
| State: | Illinois |
| Subdivision: | None |
| MLS: | CA1031622 |
| Square Feet: | 3,564 |
| Acres: | 2.51 |
| Lot Square Feet: | 2.51 acres |
| Bedrooms: | 6 |
| Bathrooms: | 5 |
| Half Bathrooms: | 1 |
| taxYear: | 2023 |
| garageYN: | yes |
| agentOwned: | no |
| directions: | From S 57th and St Anthony Rd, turn south on S 57th. Home is on the west side of the street. |
| highSchool: | Quincy School District #172 |
| howSoldMLS: | Conventional |
| lvtDateMLS: | 2024-09-04 |
| repossessed: | no |
| saleRentMLS: | For Sale |
| 100YearPlain: | No |
| parcelNumber: | 20-0-0716-005-00 |
| pricePerSqFt: | 279.18 |
| utilitiesOnYN: | yes |
| documentsCount: | 2 |
| searchPriceMLS: | 995000 |
| utilityCompany: | Adams Electric |
| listOfficePhone: | 217-224-8383 |
| roadSurfaceType: | Paved |
| taxAnnualAmount: | 15942 |
| yearBuiltSource: | Owner |
| elementarySchool: | Lincoln-Douglas |
| kitchenDiningMLS: | Breakfast Bar,Dining Formal,Dining Informal,Island,Pantry |
| listingAgreement: | Exclusive Right To Sell |
| taxExemptionsMLS: | Homestead/Owner Occupied |
| virtuallyStageYN: | no |
| firstPhotoAddDate: | 2024-09-04T23:49:49.9 |
| lotSizeDimensions: | 255x422x255x136 |
| totalBasementSqFt: | 2530 |
| disclosedShortSale: | No |
| documentsAvailable: | Aerial Map, Res/Covenants |
| mandatoryAnnualFee: | Yes |
| agentRelatedToOwner: | no |
| confidentialListing: | MLS Listing |
| taxLegalDescription: | SEC 16 2S 8W HUNTINGTON HILLS SUBDIVISION LOT 3 |
| greenEnergyEfficient: | Geothermal Heating/Cooling System |
| purchaseContractDate: | 2024-09-08T00:00:00+00:00 |
| solicitingFromBuyers: | no |
| addressSearchNumberMLS: | 2310 |
| associationFeeIncludes: | Ext/Cmn Area Rpr & Maint |
| interiorOrRoomFeatures: | Bar, Vaulted Ceiling(s), Garage Door Opener(s), Wet Bar, Solid Surface Counter, Blinds, Ceiling Fan(s), Foyer - 2 Story, High Speed Internet |
| propertyIsMobileHomeYN: | no |
| listingVisibilityTypeMLS: | MLS Listing |
| operatingRecordingDevice: | None |
| agentIsDesignatedManagingBroker: | no |
























