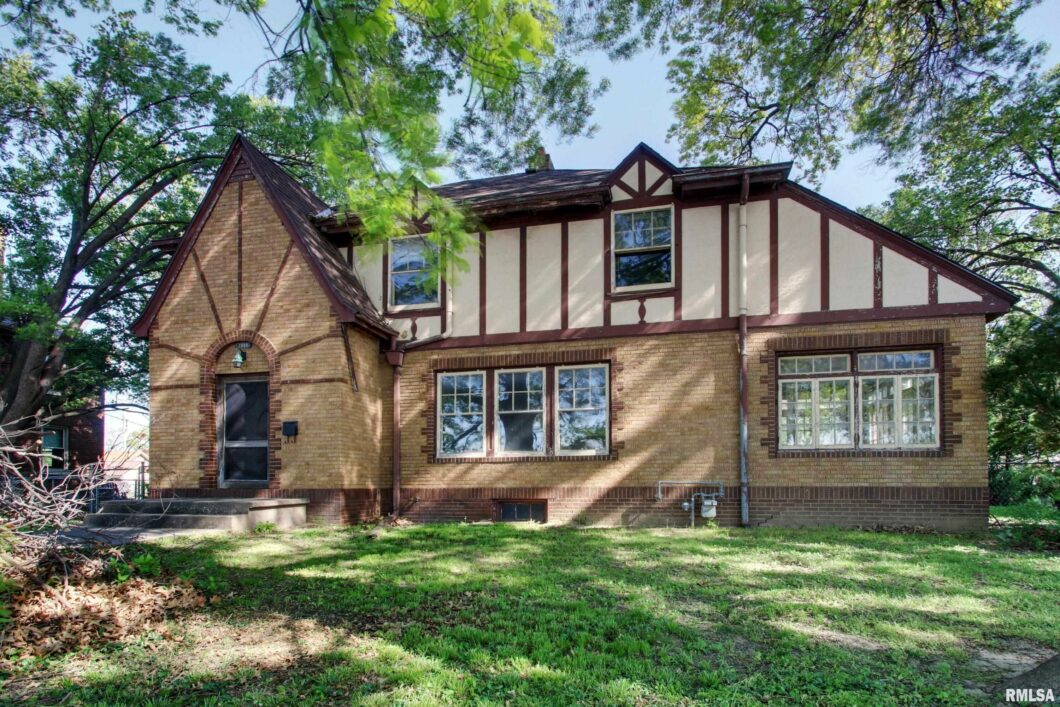
- $154,900
- Property Type: Residential
- Location: Quincy
- Beds: 3
- Baths: 2
- Sq Ft: 2,024
- Lot Sq Ft: 0.430 acres
- Acres: 0.430
You’re just a little elbow grease away from your dream home with this 2000+ sq ft 3 bedroom 1.5 bath Tudor! You’ll love all the character from its beautiful hardwood floors to the wood burning fireplace, original woodwork, and the Mediterranean style tiled sunroom. Original cabinetry, butcher block countertops, and tin ceiling tiles adorn the kitchen that leads to the spacious dining room that looks out over the private back yard. The bedrooms are all good sized with ample storage and the upper full bath still has the original subway tiled floor! Surrounded by its own secret garden filled with azaleas, roses, Japanese maples, and magnolias you’ll be whisked away in your own fairy tale. Plenty of parking in the alley between the 2 car garage, 1 car carport and additional 3 paved parking spaces. This one could be a beauty so bring your tool belt and make her shine! Inspections welcome but selling as is.
View full listing details| Price: | $154,900 |
| Address: | 2231 BROADWAY Street |
| City: | Quincy |
| County: | Adams |
| State: | Illinois |
| Zip Code: | 62301 |
| Subdivision: | None |
| MLS: | CA1022045 |
| Square Feet: | 2,024 |
| Acres: | 0.430 |
| Lot Square Feet: | 0.430 acres |
| Bedrooms: | 3 |
| Bathrooms: | 2 |
| Half Bathrooms: | 1 |
| 100YearPlain: | No |
| addressSearchNumberMLS: | 2231 |
| age55PlusDevelopment: | No |
| agentIsDesignatedManagingBroker: | no |
| agentOwned: | no |
| agentRelatedToOwner: | no |
| allowedUseCaseGroups: | IDX |
| appliances: | Range/Oven, Refrigerator |
| architecturalStyle: | Two Story |
| basement: | Full, Unfinished |
| buyerAgencyCompensation: | 3% |
| confidentialListing: | MLS Listing |
| constructionMaterials: | Frame, Brick, Stucco |
| currentFinancing: | Cash, Conventional |
| directions: | Broadway between 22-24th St. South side. |
| disclosedShortSale: | No |
| documentsAvailable: | None Available |
| documentsCount: | 1 |
| dualVariableCompensationYN: | no |
| elementarySchool: | Baldwin |
| fireplaceFeatures: | Living Room, Wood Burning |
| fireplacesTotal: | 1 |
| firstPhotoAddDate: | 2023-05-08T14:42:02.3 |
| foundationDetails: | Stone |
| garageSpaces: | 3 |
| garageYN: | yes |
| heating: | Gas, Forced Air, Gas Water Heater, Central Air |
| highSchool: | Quincy School District #172 |
| incentive: | no |
| internetAutomatedValuationDisplayYN: | yes |
| internetConsumerCommentYN: | yes |
| kitchenDiningMLS: | Dining Formal,Pantry |
| listingAgreement: | Exclusive Right To Sell |
| listingContractDate: | 2023-05-07T00:00:00+00:00 |
| listingVisibilityTypeMLS: | MLS Listing |
| livingArea: | 2024 |
| lotFeatures: | Level |
| lotSizeDimensions: | 100x188 |
| lvtDateMLS: | 2023-05-08 |
| mandatoryAnnualFee: | No |
| mandatoryMonthlyFee: | No |
| middleOrJuniorSchool: | Quincy JR High |
| mlsAreaMinor: | Quincy |
| mlsStatus: | Pending (No Showings) |
| newConstructionYN: | no |
| operatingRecordingDevice: | None |
| parcelNumber: | 23-5-2253-000-00 |
| parkingFeatures: | Alley Access, Carport, Detached, Parking Pad, Paved |
| pricePerSqFt: | 76.53 |
| propertyIsMobileHomeYN: | no |
| purchaseContractDate: | 2023-06-06T00:00:00+00:00 |
| repossessed: | no |
| roadSurfaceType: | Paved |
| roof: | Shingle |
| saleRentMLS: | For Sale |
| searchPriceMLS: | 154900 |
| solicitingFromBuyers: | no |
| statusChangeTimestamp: | 2023-07-16T00:00:00+00:00 |
| taxAnnualAmount: | 3067 |
| taxExemptionsMLS: | Homestead/Owner Occupied |
| taxLegalDescription: | LOT 81 MOULTON SURVEY W 100FT LOT 81 |
| taxYear: | 2021 |
| totalBasementSqFt: | 930 |
| utilitiesOnYN: | yes |
| waterSource: | Public Sewer, Public |



























