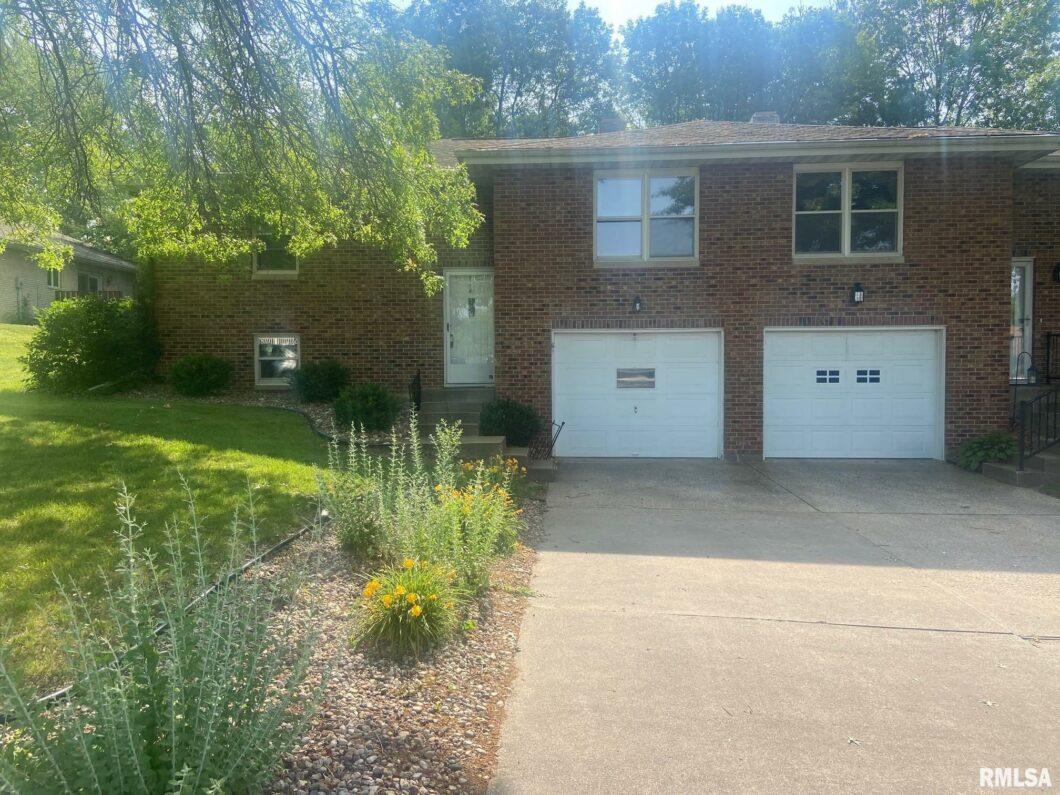
This solid brick home is in a great location on a quiet street. Get your paint brushes ready and be ready to make some money with this investment. This home needs carpet and paint. You can easily add sq ft by finishing the lower level. Oak cabinets are in good shape. Sliding patio door off the kitchen leads into a nice size backyard. Priced to sell. Inspections welcomed but selling “as is”.
View full listing details| Price: | $119,900 |
| Address: | 2135 A W HUNTINGTON Drive |
| City: | Quincy |
| County: | Adams |
| State: | Illinois |
| Zip Code: | 62301 |
| Subdivision: | Huntington |
| MLS: | CA1022753 |
| Year Built: | 1985 |
| Square Feet: | 1,107 |
| Acres: | 0.120 |
| Lot Square Feet: | 0.120 acres |
| Bedrooms: | 2 |
| Bathrooms: | 2 |
| Half Bathrooms: | 1 |
| 100YearPlain: | No |
| addressSearchNumberMLS: | 2135 |
| age55PlusDevelopment: | No |
| agentIsDesignatedManagingBroker: | no |
| agentOwned: | no |
| agentRelatedToOwner: | no |
| allowedUseCaseGroups: | IDX |
| appliances: | Dishwasher, Range/Oven, Refrigerator, Washer, Dryer |
| architecturalStyle: | Split Foyer |
| basement: | Daylight, Full, Unfinished |
| belowGradeArea: | 580 |
| buyerAgencyCompensation: | 3% |
| confidentialListing: | MLS Listing |
| constructionMaterials: | Frame, Brick |
| currentFinancing: | Cash, Conventional |
| directions: | Cherry Lane to Huntington. Turn right on West Huntington |
| disclosedShortSale: | No |
| documentsAvailable: | None Available |
| documentsCount: | 1 |
| dualVariableCompensationYN: | no |
| elementarySchool: | Lincoln-Douglas |
| exteriorFeatures: | Patio, Porch |
| fireplaceFeatures: | Wood Burning |
| fireplacesTotal: | 1 |
| firstPhotoAddDate: | 2023-06-09T03:39:45.1 |
| foundationDetails: | Concrete |
| garageSpaces: | 1 |
| garageYN: | yes |
| heating: | Electric |
| highSchool: | Quincy School District #172 |
| incentive: | no |
| interiorOrRoomFeatures: | Cable Available, Garage Door Opener(s), Ceiling Fan(s) |
| internetAutomatedValuationDisplayYN: | yes |
| internetConsumerCommentYN: | yes |
| kitchenDiningMLS: | Eat-In Kitchen |
| listingAgreement: | Exclusive Right To Sell |
| listingContractDate: | 2023-06-07T00:00:00+00:00 |
| listingVisibilityTypeMLS: | MLS Listing |
| livingArea: | 1107 |
| lotFeatures: | Level |
| lotSizeDimensions: | 44 x 118 |
| lvtDateMLS: | 2023-06-08 |
| mandatoryAnnualFee: | No |
| mandatoryMonthlyFee: | No |
| middleOrJuniorSchool: | Quincy JR High |
| mlsAreaMinor: | Quincy |
| mlsStatus: | Pending Continue to Show |
| newConstructionYN: | no |
| operatingRecordingDevice: | None |
| parcelNumber: | 23-6-1834-04400 |
| parkingFeatures: | Attached |
| pricePerSqFt: | 108.31 |
| propertyIsMobileHomeYN: | no |
| purchaseContractDate: | 2023-06-11T00:00:00+00:00 |
| repossessed: | no |
| roadSurfaceType: | Paved |
| roof: | Shingle |
| saleRentMLS: | For Sale |
| searchPriceMLS: | 119900 |
| solicitingFromBuyers: | no |
| statusChangeTimestamp: | 2023-06-11T00:00:00+00:00 |
| statusDetailMLS: | 1 |
| subjectToSale: | no |
| taxAnnualAmount: | 1202 |
| taxExemptionsMLS: | Senior Homestead |
| taxLegalDescription: | LOT 32 ROLLING MEADOWS ESTATES N 1/2 LOT 32 |
| taxYear: | 2022 |
| utilitiesOnYN: | yes |
| utilityCompany: | Ameren |
| waterSource: | Public, Public Sewer |
| yearBuiltSource: | Public Records |







