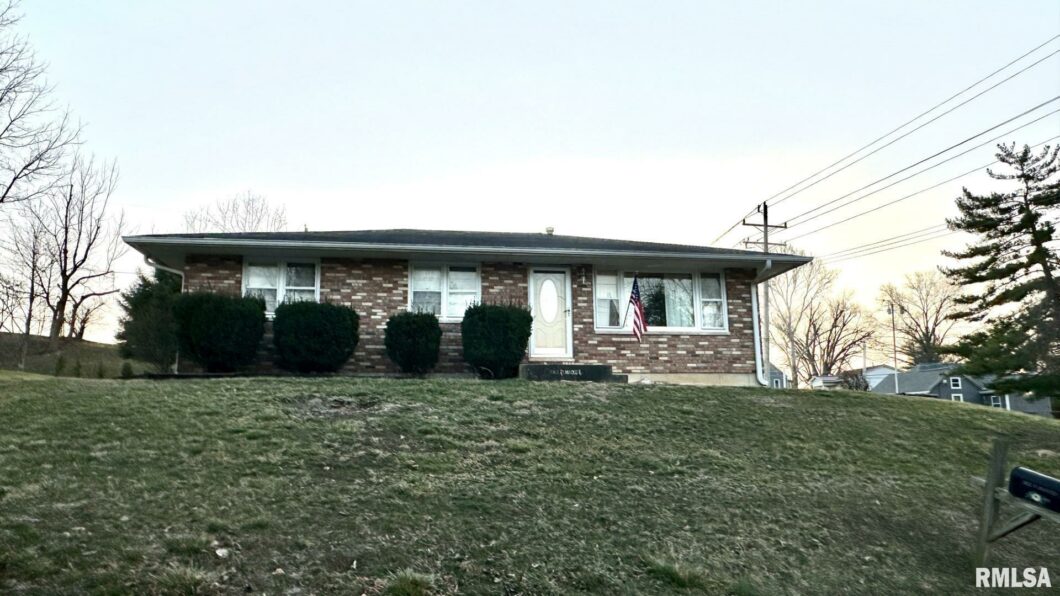
Discover this unique 3-bedroom gem, built and cherished by a single owner since 1965, nestled in a peaceful neighborhood. This home boasts a spacious layout and an expansive yard, perfect for outdoor play and relaxation. The basement offers a blank canvas, previously housing a living room and bedroom, now serving as a workshop, hinting at the potential for creative customization. While the accessible ramp will be removed, it indicates the home’s adaptability. A touch of TLC can breathe new life into this property, making it an ideal opportunity for those looking to personalize their space. With solid bones and a storied history, this home is ripe for making new memories. Seize the chance to transform this house into your dream home.
View full listing details| Price: | $100,000 |
| Address: | 1951 E ELMWOOD Drive |
| City: | Quincy |
| County: | Adams |
| State: | Illinois |
| Zip Code: | 62301 |
| Subdivision: | None |
| MLS: | CA1027662 |
| Year Built: | 1965 |
| Square Feet: | 1,026 |
| Acres: | 0.290 |
| Lot Square Feet: | 0.290 acres |
| Bedrooms: | 3 |
| Bathrooms: | 2 |
| Half Bathrooms: | 1 |
| roof: | Shingle |
| heating: | Gas, Forced Air, Central Air |
| taxYear: | 2022 |
| basement: | Full, Unfinished |
| garageYN: | no |
| incentive: | no |
| mlsStatus: | Pending (No Showings) |
| agentOwned: | no |
| appliances: | Range/Oven, Refrigerator |
| directions: | Approx 12th & Cherry Lane on the North side of the street. |
| highSchool: | Quincy School District #172 |
| livingArea: | 1206 |
| lvtDateMLS: | 2024-03-05 |
| lotFeatures: | Corner Lot |
| repossessed: | no |
| saleRentMLS: | For Sale |
| waterSource: | Public, Public Sewer |
| 100YearPlain: | No |
| mlsAreaMinor: | Quincy |
| parcelNumber: | 23-3-0857-000-00 |
| pricePerSqFt: | 97.47 |
| utilitiesOnYN: | yes |
| documentsCount: | 1 |
| searchPriceMLS: | 100000 |
| utilityCompany: | Ameren CIPS |
| parkingFeatures: | On Street, Parking Pad |
| taxAnnualAmount: | 2325 |
| yearBuiltSource: | Owner |
| currentFinancing: | Cash, Conventional |
| elementarySchool: | Lincoln-Douglas |
| exteriorFeatures: | Shed(s) |
| kitchenDiningMLS: | Dining Informal,Eat-In Kitchen |
| listingAgreement: | Exclusive Right To Sell |
| taxExemptionsMLS: | None |
| firstPhotoAddDate: | 2024-03-05T13:04:51.8 |
| foundationDetails: | Poured Concrete |
| lotSizeDimensions: | 100x124 |
| newConstructionYN: | no |
| totalBasementSqFt: | 1026 |
| architecturalStyle: | Ranch |
| disclosedShortSale: | No |
| documentsAvailable: | None Available |
| agentRelatedToOwner: | no |
| confidentialListing: | MLS Listing |
| listingContractDate: | 2024-03-04T00:00:00+00:00 |
| taxLegalDescription: | Lot 1 Elmwood Sub -Ex .011A Hwy - Lot 1 |
| age55PlusDevelopment: | No |
| allowedUseCaseGroups: | IDX |
| purchaseContractDate: | 2024-03-05T00:00:00+00:00 |
| solicitingFromBuyers: | no |
| constructionMaterials: | Frame, Brick |
| statusChangeTimestamp: | 2024-03-05T00:00:00+00:00 |
| addressSearchNumberMLS: | 1951 |
| interiorOrRoomFeatures: | Blinds, Ceiling Fan(s) |
| propertyIsMobileHomeYN: | no |
| buyerAgencyCompensation: | 3% |
| listingVisibilityTypeMLS: | MLS Listing |
| operatingRecordingDevice: | None |
| internetConsumerCommentYN: | yes |
| dualVariableCompensationYN: | no |
| agentIsDesignatedManagingBroker: | no |
| internetAutomatedValuationDisplayYN: | no |

















