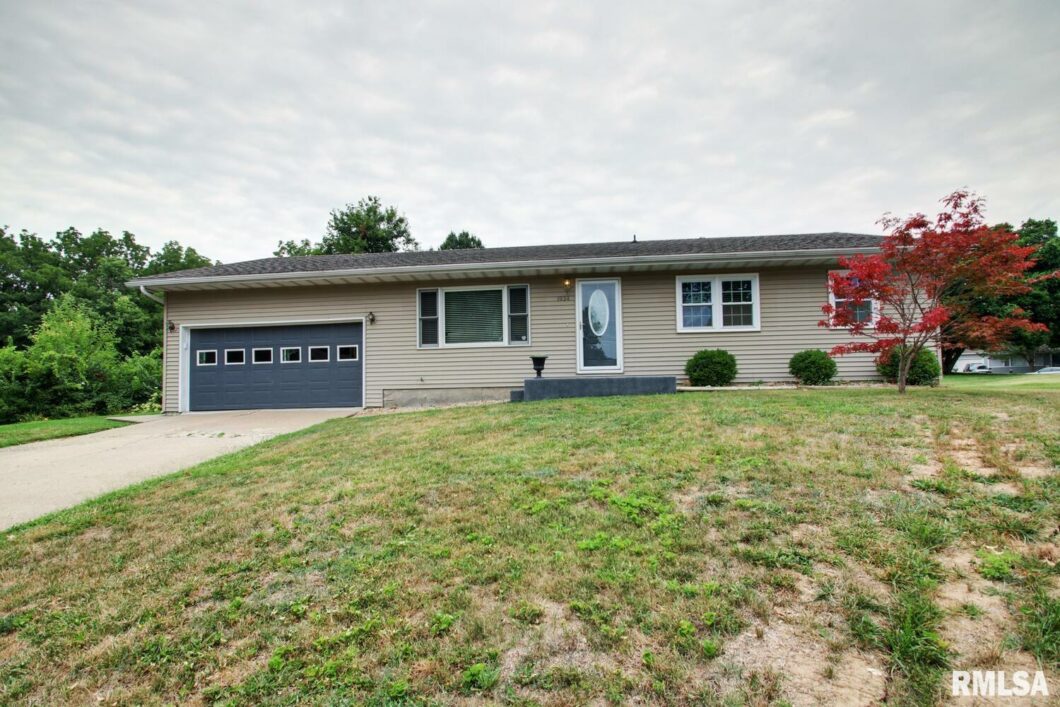
Charming 4 bed home with park side serenity. Welcome to your dream home nestled conveniently next to a lush and serene park, where the beauty of nature greets you at your doorstep. This meticulously updated 1,200+ sq ft residence offers a perfect blend of modern comforts and timeless elegance. The location of this home is simply unbeatable! Situated next to a picturesque park, you’ll have direct access to recreational activities, jogging trails, and a peaceful atmosphere that invites relaxation and enjoyment. Step inside to discover a bright and airy living room adorned with large windows that flood the space with natural light. The open layout creates a welcoming environment perfect for entertaining guests or spending quality time with family. The heart of this home features a fully updated kitchen with ample storage space and large breakfast bar. The updated bathroom has been upgraded to provide ultimate comfort and luxury. There are also two additional half baths. The home has been meticulously maintained and thoughtfully updated, ensuring you can move in with peace of mind and start creating wonderful memories from day one. This wonderful home with its unique park side location is an opportunity that cannot be missed. Experience the perfect combination of modern living and natural beauty in one breathtaking package. Don’t wait – schedule a visit today and see for yourself why this is the ideal place to call home.
View full listing details| Price: | $192,000 |
| Address: | 1934 W PARKVIEW Drive |
| City: | Quincy |
| County: | Adams |
| State: | Illinois |
| Zip Code: | 62305 |
| Subdivision: | None |
| MLS: | CA1023808 |
| Square Feet: | 1,230 |
| Acres: | 0.190 |
| Lot Square Feet: | 0.190 acres |
| Bedrooms: | 4 |
| Bathrooms: | 3 |
| Half Bathrooms: | 2 |
| 100YearPlain: | No |
| addressSearchNumberMLS: | 1934 |
| age55PlusDevelopment: | No |
| agentIsDesignatedManagingBroker: | no |
| agentOwned: | no |
| agentRelatedToOwner: | no |
| allowedUseCaseGroups: | IDX |
| appliances: | Dishwasher, Disposal, Range/Oven, Refrigerator |
| architecturalStyle: | Ranch |
| basement: | Egress Window(s), Finished, Full |
| buyerAgencyCompensation: | 2.5% |
| confidentialListing: | MLS Listing |
| constructionMaterials: | Frame, Vinyl Siding |
| directions: | North 5th St between Locust and Hwy 24 across from the IL Vets Home. Go west on Parkview Dr to W Parkview Dr. Home is at the end of the cul-de-sac. |
| disclosedShortSale: | No |
| documentsAvailable: | Aerial Map |
| documentsCount: | 1 |
| dualVariableCompensationYN: | yes |
| elementarySchool: | Iles |
| exteriorFeatures: | Patio, Replacement Windows |
| firstPhotoAddDate: | 2023-08-01T17:48:02.8 |
| foundationDetails: | Concrete, Poured Concrete |
| garageSpaces: | 2 |
| garageYN: | yes |
| heating: | Gas, Forced Air, Gas Water Heater, Central Air |
| highSchool: | Quincy School District #172 |
| howSoldMLS: | Conventional |
| incentive: | no |
| interiorOrRoomFeatures: | Bar, Blinds, Ceiling Fan(s), High Speed Internet |
| internetAutomatedValuationDisplayYN: | no |
| internetConsumerCommentYN: | yes |
| kitchenDiningMLS: | Breakfast Bar,Dining Informal |
| listingAgreement: | Exclusive Right With Exception |
| listingContractDate: | 2023-07-31T00:00:00+00:00 |
| listingVisibilityTypeMLS: | MLS Listing |
| livingArea: | 2425 |
| lotFeatures: | Cul-De-Sac, Level |
| lotSizeDimensions: | 73x38x113x78x87 |
| lvtDateMLS: | 2023-08-01 |
| mandatoryAnnualFee: | No |
| mandatoryMonthlyFee: | No |
| mlsAreaMinor: | Quincy |
| mlsStatus: | Sold |
| newConstructionYN: | no |
| operatingRecordingDevice: | None |
| parcelNumber: | 23-7-0924-000-00 |
| parkingFeatures: | Attached |
| pricePerSqFt: | 146.34 |
| propertyIsMobileHomeYN: | no |
| purchaseContractDate: | 2023-09-02T00:00:00+00:00 |
| relo: | no |
| repossessed: | no |
| roadSurfaceType: | Paved |
| roof: | Shingle |
| saleRentMLS: | For Sale |
| searchPriceMLS: | 180000 |
| solicitingFromBuyers: | no |
| statusChangeTimestamp: | 2023-10-03T00:00:00+00:00 |
| taxAnnualAmount: | 2906 |
| taxExemptionsMLS: | None |
| taxLegalDescription: | LOT 12 PARKVIEW SUB LOT 12 |
| taxYear: | 2022 |
| totalBasementSqFt: | 1230 |
| utilitiesOnYN: | yes |
| utilityCompany: | Ameren |
| waterSource: | Public, Public Sewer |










