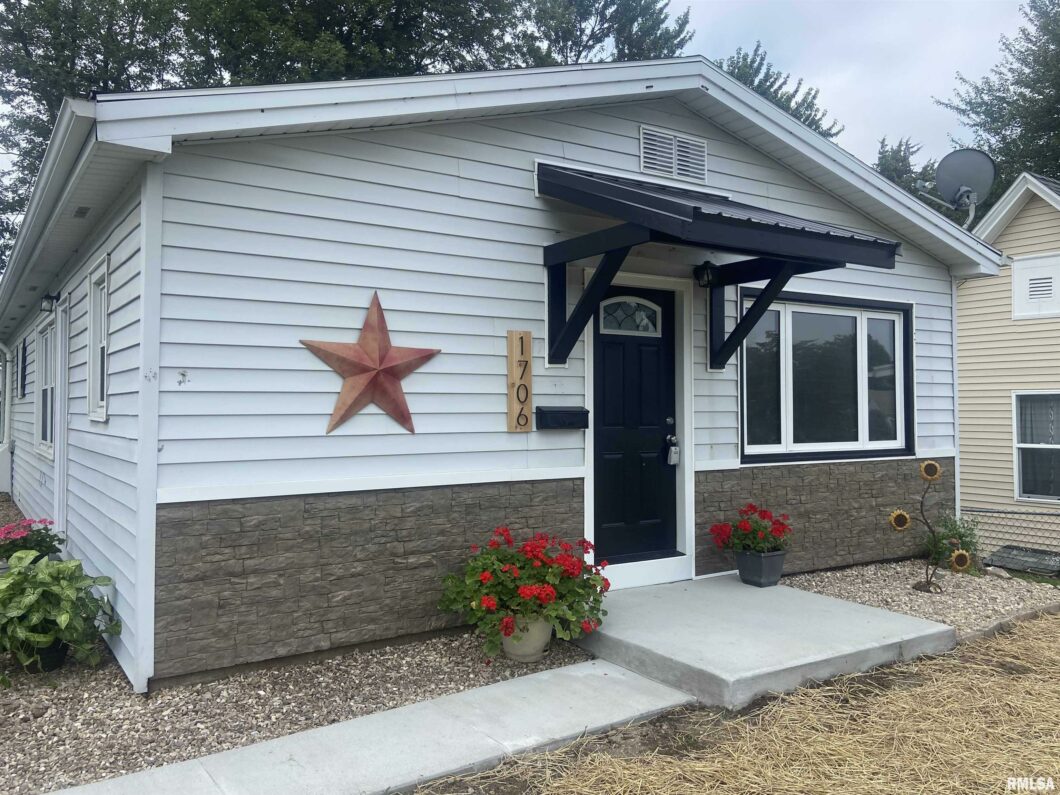
A must see this home. This home is much bigger than it looks from the outside. Home is 3 bedroom with an office/den for those who need a home office. Get ready to move in and relax because the current owner has done all the work for you!! Very modern open floor plan with ample space for seating at the bar and dining area. Crisp clean look with all new kitchen cabinets, countertops, white subway tiles and stainless-steel appliances. New electric fireplace with ornate tile work and custom-built fireplace mantel that is equipped to place your T.V. above it. All new flooring, fresh paint, electric fixtures and plumbing fixtures. Custom tile around the main level bathroom tub. Vinyl replacement windows. Full finished lower-level Master suite in lower level with walk-in closet and private bathroom with full tiled shower. New egress window was just added. Enjoy outdoor living on your shaded 15 x 32 deck that was just freshly stained. Fenced in backyard. Oversized 1-car garage with garage door opener. Office could easily be used as a 4th bedroom. 2 new bathrooms. Over 2000 sq ft of living. Great location.
View full listing details| Price: | $169,900 |
| Address: | 1706 MAPLE Street |
| City: | Quincy |
| County: | Adams |
| State: | Illinois |
| Zip Code: | 62301 |
| Subdivision: | None |
| MLS: | CA1024236 |
| Year Built: | 1950 |
| Square Feet: | 1,169 |
| Acres: | 0.170 |
| Lot Square Feet: | 0.170 acres |
| Bedrooms: | 3 |
| Bathrooms: | 2 |
| 100YearPlain: | No |
| addressSearchNumberMLS: | 1706 |
| age55PlusDevelopment: | No |
| agentIsDesignatedManagingBroker: | no |
| agentOwned: | no |
| agentRelatedToOwner: | no |
| allowedUseCaseGroups: | IDX |
| appliances: | Dishwasher, Range/Oven |
| architecturalStyle: | Ranch |
| basement: | Finished, Full |
| buyerAgencyCompensation: | 1% |
| confidentialListing: | MLS Listing |
| constructionMaterials: | Frame, Vinyl Siding |
| currentFinancing: | Cash, Conventional, FHA, VA |
| directions: | MAPLE STREET TO 1706 ON THE SOUTH SIDE OF THE STREET |
| disclosedShortSale: | No |
| documentsAvailable: | None Available |
| documentsCount: | 1 |
| dualVariableCompensationYN: | no |
| elementarySchool: | Iles |
| exteriorFeatures: | Deck, Fenced Yard |
| fireplaceFeatures: | Electric |
| fireplacesTotal: | 1 |
| firstPhotoAddDate: | 2023-08-21T20:29:34.1 |
| foundationDetails: | Poured Concrete |
| garageSpaces: | 1 |
| garageYN: | yes |
| greenEnergyEfficient: | Energy Star Appliances, High Efficiency Air Cond, High Efficiency Heating |
| heating: | Forced Air, Central Air |
| highSchool: | Quincy School District #172 |
| howSoldMLS: | Conventional |
| incentive: | no |
| interiorOrRoomFeatures: | Cable Available, Ceiling Fan(s), Garage Door Opener(s), High Speed Internet |
| internetAutomatedValuationDisplayYN: | yes |
| internetConsumerCommentYN: | yes |
| kitchenDiningMLS: | Breakfast Bar,Dining Informal,Eat-In Kitchen,Island,Other Kitchen/Dining |
| listingAgreement: | Exclusive Right To Sell |
| listingContractDate: | 2023-08-21T00:00:00+00:00 |
| listingVisibilityTypeMLS: | MLS Listing |
| livingArea: | 2158 |
| lotFeatures: | Level |
| lotSizeDimensions: | 40 x 188 |
| lvtDateMLS: | 2023-08-21 |
| mlsAreaMinor: | Quincy |
| mlsStatus: | Sold |
| newConstructionYN: | no |
| operatingRecordingDevice: | None |
| parcelNumber: | 23-4-2207-000-00 |
| parkingFeatures: | Alley Access, Detached |
| pricePerSqFt: | 147.9 |
| propertyIsMobileHomeYN: | no |
| purchaseContractDate: | 2023-08-23T00:00:00+00:00 |
| relo: | no |
| repossessed: | no |
| roadSurfaceType: | Alley, Paved |
| roof: | Shingle |
| saleRentMLS: | For Sale |
| searchPriceMLS: | 172900 |
| solicitingFromBuyers: | no |
| statusChangeTimestamp: | 2023-10-09T00:00:00+00:00 |
| subjectToSale: | no |
| taxAnnualAmount: | 2220 |
| taxExemptionsMLS: | Homestead/Owner Occupied |
| taxLegalDescription: | LOT 334 POLING AND CRUTTENDEN ADD LOT 334 |
| taxYear: | 2022 |
| totalBasementSqFt: | 1169 |
| utilitiesOnYN: | yes |
| waterSource: | Public Sewer, Public |
| yearBuiltSource: | Unable to Verify Actual Age |




























