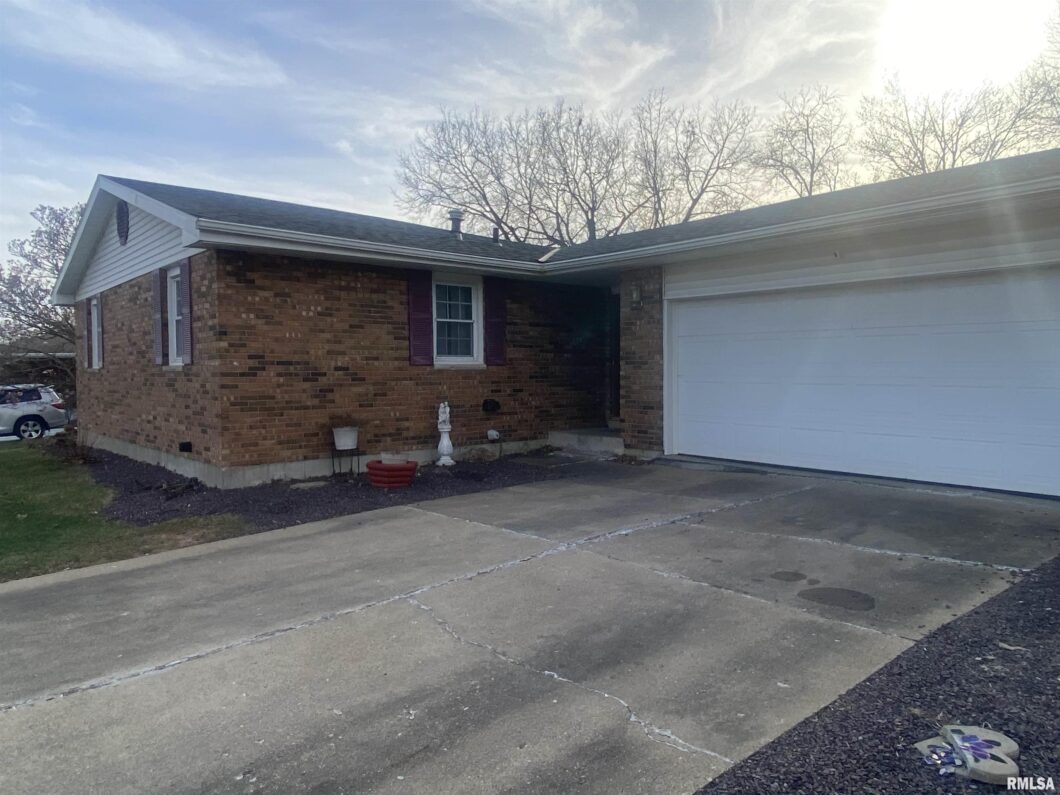
Supreme all brick ranch in a very desired neighborhood. Nice size living room with a warm cozy fireplace and a sliding door that leads out into patio enclosed by fencing. Large eat-in kitchen with newer hardwood flooring rich oak cabinets. Master suite with an adjoining bathroom. Lower level has large family room and new bathroom with jacuzzi tub. Oversized 2-car garage
 © Copyright 2025 RMLS Alliance. All rights reserved. This information is provided for the consumer's personal, non-commercial use and may not be used for any purpose other than to identify prospective properties in which they may be interested in purchasing. The data relating to real estate for sale on this web site comes in part from the Internet Data Exchange program of RMLS Alliance. Real estate listings held by brokerage firms other than Happel Inc., Realtors are marked with the RMLS logo and detailed information about them includes the name of the listing brokers.
© Copyright 2025 RMLS Alliance. All rights reserved. This information is provided for the consumer's personal, non-commercial use and may not be used for any purpose other than to identify prospective properties in which they may be interested in purchasing. The data relating to real estate for sale on this web site comes in part from the Internet Data Exchange program of RMLS Alliance. Real estate listings held by brokerage firms other than Happel Inc., Realtors are marked with the RMLS logo and detailed information about them includes the name of the listing brokers.The accuracy of all information, regardless of source, including but not limited to square footages and lot sizes, is deemed reliable but is not guaranteed and should be independently verified through personal inspection and/or with the appropriate professionals. The offer is made only to Participants of the MLS where the listing is filed.
The RMLS data on this page was last updated on Thursday, April 24th, 2025.
Listed by: Happel, Inc., REALTORS 217-740-6820
Data services provided by IDX Broker
 View full listing details
View full listing details | Price: | $295,000 |
| Address: | 1522 Midlan Drive |
| City: | Quincy |
| County: | Adams |
| State: | Illinois |
| Zip Code: | 62301 |
| Subdivision: | None |
| MLS: | CA1033936 |
| Year Built: | 1970 |
| Square Feet: | 1,267 |
| Acres: | 0.24 |
| Lot Square Feet: | 0.24 acres |
| Bedrooms: | 3 |
| Bathrooms: | 2 |
| roof: | Shingle |
| heating: | Gas, Forced Air, Gas Water Heater |
| taxYear: | 2023 |
| basement: | Finished, Full |
| garageYN: | yes |
| mlsStatus: | Active |
| agentOwned: | no |
| appliances: | Dishwasher, Dryer, Microwave, Range/Oven, Refrigerator, Washer |
| directions: | east on Harrison to Midlan Dr on the west side of street |
| highSchool: | Quincy School District #172 |
| livingArea: | 2217 |
| lvtDateMLS: | 2025-01-15 |
| lotFeatures: | Level |
| repossessed: | no |
| saleRentMLS: | For Sale |
| waterSource: | Public Sewer, Public |
| 100YearPlain: | No |
| garageSpaces: | 2 |
| mlsAreaMinor: | Quincy |
| parcelNumber: | 23-3-2509-000-00 |
| pricePerSqFt: | 232.83 |
| utilitiesOnYN: | yes |
| documentsCount: | 3 |
| searchPriceMLS: | 295000 |
| fireplacesTotal: | 1 |
| listOfficePhone: | 217-224-8383 |
| parkingFeatures: | Attached, Paved |
| roadSurfaceType: | Paved |
| taxAnnualAmount: | 1963 |
| currentFinancing: | Cash, Conventional, FHA, VA |
| elementarySchool: | Lincoln-Douglas |
| exteriorFeatures: | Fenced Yard, Patio |
| kitchenDiningMLS: | Eat-In Kitchen |
| listingAgreement: | Exclusive Right To Sell |
| taxExemptionsMLS: | Homestead/Owner Occupied |
| fireplaceFeatures: | Gas Log |
| firstPhotoAddDate: | 2025-01-15T17:58:52.4 |
| foundationDetails: | Concrete |
| lotSizeDimensions: | 90 x 115 |
| newConstructionYN: | no |
| seniorCommunityYN: | no |
| totalBasementSqFt: | 1267 |
| architecturalStyle: | Ranch |
| disclosedShortSale: | No |
| documentsAvailable: | None Available |
| agentRelatedToOwner: | no |
| confidentialListing: | MLS Listing |
| listingContractDate: | 2025-01-12T00:00:00+00:00 |
| taxLegalDescription: | LOT 3 BLK 3 HILLSIDE MANOR 1ST ADDN LOT 3 |
| solicitingFromBuyers: | no |
| constructionMaterials: | Frame, Brick |
| statusChangeTimestamp: | 2025-01-15T00:00:00+00:00 |
| addressSearchNumberMLS: | 1522 |
| interiorOrRoomFeatures: | Attic Storage, Blinds, Cable Available, Ceiling Fan(s), Garage Door Opener(s), Jetted Tub, Window Treatments |
| propertyIsMobileHomeYN: | no |
| listingVisibilityTypeMLS: | MLS Listing |
| operatingRecordingDevice: | Audio & Video |
| agentIsDesignatedManagingBroker: | no |






























