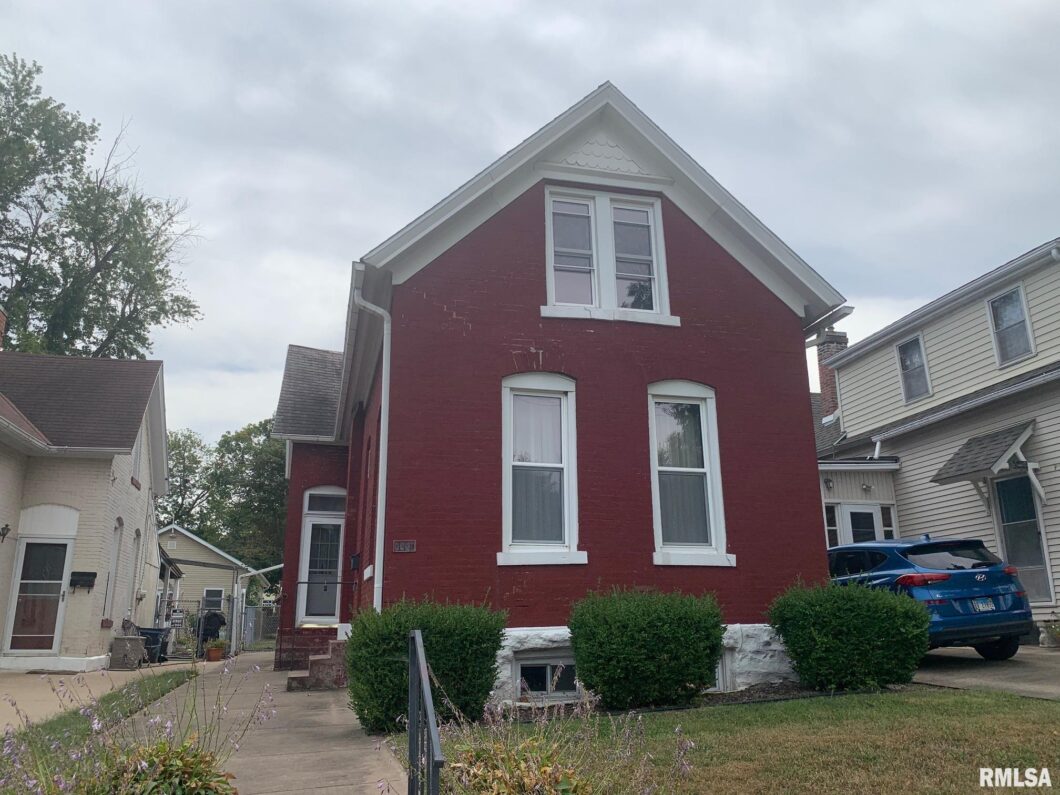
Charming 2-bedroom home with plenty of potential! All appliances convey, making this a great opportunity for first-time buyers or investors. While it could use some cosmetic updates, the solid bones and spacious 2-car detached garage offer incredible value. Main floor laundry. Inspections welcome, selling as-is. This home is ready for your personal touch! Window air units convey. All personal property in home will convey. Please allow 2-3 weekdays for attorney approval.
 © Copyright 2024 RMLS Alliance. All rights reserved. This information is provided for the consumer's personal, non-commercial use and may not be used for any purpose other than to identify prospective properties in which they may be interested in purchasing. The data relating to real estate for sale on this web site comes in part from the Internet Data Exchange program of RMLS Alliance. Real estate listings held by brokerage firms other than Happel Inc., Realtors are marked with the RMLS logo and detailed information about them includes the name of the listing brokers.
© Copyright 2024 RMLS Alliance. All rights reserved. This information is provided for the consumer's personal, non-commercial use and may not be used for any purpose other than to identify prospective properties in which they may be interested in purchasing. The data relating to real estate for sale on this web site comes in part from the Internet Data Exchange program of RMLS Alliance. Real estate listings held by brokerage firms other than Happel Inc., Realtors are marked with the RMLS logo and detailed information about them includes the name of the listing brokers.The accuracy of all information, regardless of source, including but not limited to square footages and lot sizes, is deemed reliable but is not guaranteed and should be independently verified through personal inspection and/or with the appropriate professionals. The offer is made only to Participants of the MLS where the listing is filed.
The RMLS data on this page was last updated on Saturday, November 23rd, 2024.
Listed by: Happel, Inc., REALTORS Office: 217-224-8383
Data services provided by IDX Broker
 View full listing details
View full listing details | Price: | $75,000 |
| Address: | 1428 ELM Street |
| City: | Quincy |
| County: | Adams |
| State: | Illinois |
| Zip Code: | 62301 |
| Subdivision: | None |
| MLS: | CA1031987 |
| Year Built: | 1907 |
| Square Feet: | 1,655 |
| Acres: | 0.11 |
| Lot Square Feet: | 0.11 acres |
| Bedrooms: | 2 |
| Bathrooms: | 1 |
| roof: | Metal, Shingle |
| heating: | Gas, Baseboard, Central Air |
| taxYear: | 2023 |
| basement: | Partial |
| garageYN: | yes |
| mlsStatus: | Pending (No Showings) |
| agentOwned: | no |
| appliances: | Dryer, Microwave, Range/Oven, Refrigerator, Washer |
| directions: | North 12th to Elm, East to 1428; south side of street |
| highSchool: | Quincy School District #172 |
| livingArea: | 1655 |
| lvtDateMLS: | 2024-09-19 |
| lotFeatures: | Level |
| repossessed: | no |
| saleRentMLS: | For Sale |
| waterSource: | Public Sewer, Public |
| 100YearPlain: | No |
| garageSpaces: | 2 |
| mlsAreaMinor: | Quincy |
| parcelNumber: | 23-5-1271-000-00 |
| pricePerSqFt: | 45.32 |
| subjectToSale: | no |
| utilitiesOnYN: | yes |
| documentsCount: | 1 |
| searchPriceMLS: | 75000 |
| listOfficePhone: | 217-224-8383 |
| parkingFeatures: | Alley Access, Detached |
| taxAnnualAmount: | 1456 |
| currentFinancing: | Cash, Conventional |
| exteriorFeatures: | Fenced Yard |
| kitchenDiningMLS: | Dining Formal |
| listingAgreement: | Exclusive Right To Sell |
| taxExemptionsMLS: | Homestead/Owner Occupied |
| firstPhotoAddDate: | 2024-09-19T20:26:42.1 |
| lotSizeDimensions: | 27x183 |
| newConstructionYN: | no |
| seniorCommunityYN: | no |
| totalBasementSqFt: | 783 |
| architecturalStyle: | Two Story |
| disclosedShortSale: | No |
| documentsAvailable: | None Available |
| agentRelatedToOwner: | no |
| confidentialListing: | MLS Listing |
| listingContractDate: | 2024-09-17T00:00:00+00:00 |
| taxLegalDescription: | Lot 10 Blk 16 Binkert - Cruttenden Sub Blk 9-10-15 And 16-Alstyne W 27.5Ft Of E 43 Ft Lot 10 |
| allowedUseCaseGroups: | IDX |
| purchaseContractDate: | 2024-10-28T00:00:00+00:00 |
| solicitingFromBuyers: | no |
| constructionMaterials: | Brick |
| statusChangeTimestamp: | 2024-11-16T00:00:00+00:00 |
| addressSearchNumberMLS: | 1428 |
| interiorOrRoomFeatures: | Ceiling Fan(s), Window Treatments |
| propertyIsMobileHomeYN: | no |
| listingVisibilityTypeMLS: | MLS Listing |
| operatingRecordingDevice: | None |
| internetConsumerCommentYN: | yes |
| agentIsDesignatedManagingBroker: | no |
| internetAutomatedValuationDisplayYN: | yes |












