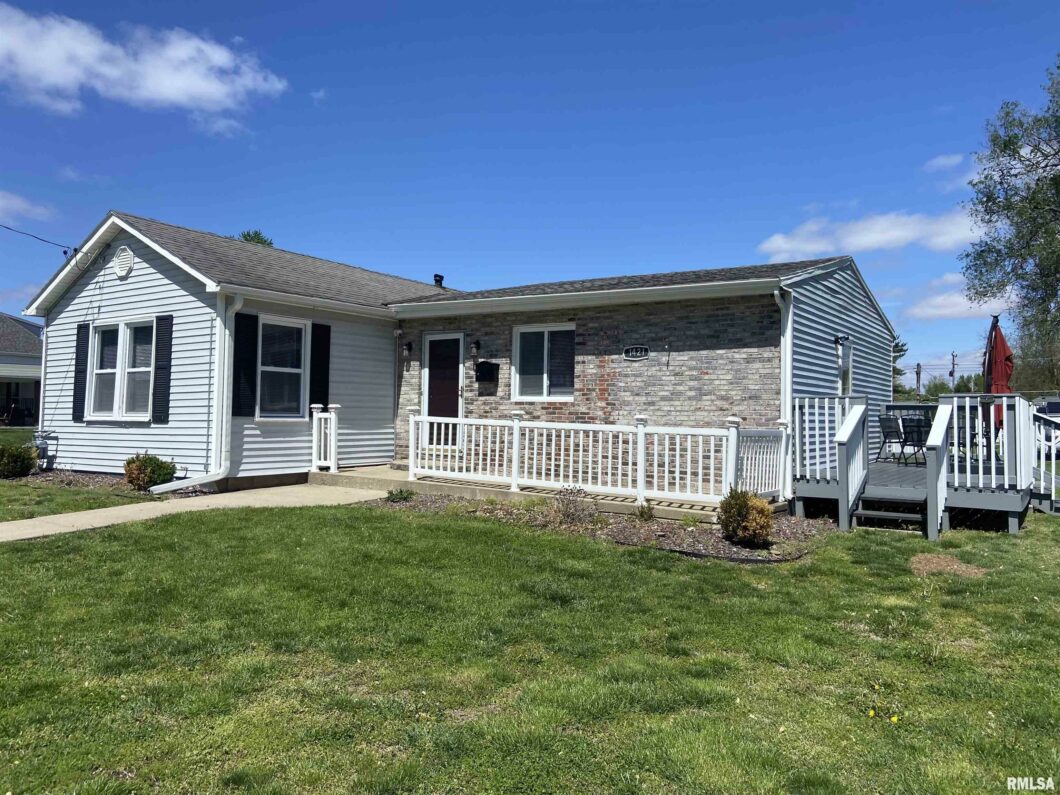
Great home everything on one level. Sprawling ranch home with many improvements including HVAC, windows, flooring, kitchen cabinets, appliances, light and plumbing fixtures, water heater, both bathrooms, deck, fresh paint and more. ALl appliances convey including refrigerator, stove, microwave, dishwasher, washer and dryer. Oversized outbuilding 12 x 16 all sitting on a double lot. Great floor plan with a large master suite. Abundance of closet space. Spacious kitchen with and plenty of cabinets. Neutral modern colors throughout
View full listing details| Price: | $150,000 |
| Address: | 1421 Lind Street |
| City: | Quincy |
| County: | Adams |
| State: | Illinois |
| Zip Code: | 62301 |
| Subdivision: | None |
| MLS: | CA1028684 |
| Year Built: | 1950 |
| Square Feet: | 1,345 |
| Acres: | 0.507 |
| Lot Square Feet: | 0.507 acres |
| Bedrooms: | 3 |
| Bathrooms: | 2 |
| relo: | no |
| roof: | Shingle |
| heating: | Electric |
| taxYear: | 2023 |
| basement: | Partial |
| garageYN: | no |
| incentive: | no |
| mlsStatus: | Pending Continue to Show |
| agentOwned: | no |
| appliances: | Dishwasher, Microwave, Range/Oven, Refrigerator, Washer, Dryer |
| directions: | between 14 and 15th and Lind on the north side of the street |
| highSchool: | Quincy School District #172 |
| livingArea: | 1345 |
| lvtDateMLS: | 2024-04-22 |
| lotFeatures: | Sloped |
| repossessed: | no |
| saleRentMLS: | For Sale |
| waterSource: | Public, Public Sewer |
| 100YearPlain: | No |
| mlsAreaMinor: | Quincy |
| parcelNumber: | 23-5-1135-000-00 |
| pricePerSqFt: | 111.52 |
| utilitiesOnYN: | yes |
| documentsCount: | 1 |
| searchPriceMLS: | 150000 |
| utilityCompany: | Ameren |
| parkingFeatures: | On Street, Alley Access |
| roadSurfaceType: | Alley, Paved |
| statusDetailMLS: | 1 |
| taxAnnualAmount: | 1204 |
| currentFinancing: | Cash, FHA, USDA, VA |
| exteriorFeatures: | Deck, Porch, Shed(s), Replacement Windows |
| kitchenDiningMLS: | Other Kitchen/Dining |
| listingAgreement: | Exclusive Right To Sell |
| taxExemptionsMLS: | None |
| firstPhotoAddDate: | 2024-04-22T16:00:21.5 |
| foundationDetails: | Block |
| lotSizeDimensions: | 127 x 174 |
| newConstructionYN: | no |
| totalBasementSqFt: | 550 |
| architecturalStyle: | Ranch |
| disclosedShortSale: | No |
| documentsAvailable: | None Available |
| agentRelatedToOwner: | no |
| confidentialListing: | MLS Listing |
| listingContractDate: | 2024-04-22T00:00:00+00:00 |
| taxLegalDescription: | LOT 11 BLK 4 ALSTYNE SURVEY LOT 10 & W 62FT LOT 11 |
| age55PlusDevelopment: | No |
| allowedUseCaseGroups: | IDX |
| greenEnergyEfficient: | High Efficiency Air Cond, High Efficiency Heating |
| purchaseContractDate: | 2024-04-22T00:00:00+00:00 |
| solicitingFromBuyers: | no |
| constructionMaterials: | Frame, Brick, Vinyl Siding |
| statusChangeTimestamp: | 2024-04-23T00:00:00+00:00 |
| addressSearchNumberMLS: | 1421 |
| interiorOrRoomFeatures: | Cable Available, Blinds, Ceiling Fan(s), Security System, High Speed Internet |
| propertyIsMobileHomeYN: | no |
| buyerAgencyCompensation: | 1.5 |
| listingVisibilityTypeMLS: | MLS Listing |
| operatingRecordingDevice: | Audio & Video |
| internetConsumerCommentYN: | yes |
| dualVariableCompensationYN: | no |
| agentIsDesignatedManagingBroker: | no |
| internetAutomatedValuationDisplayYN: | yes |



























