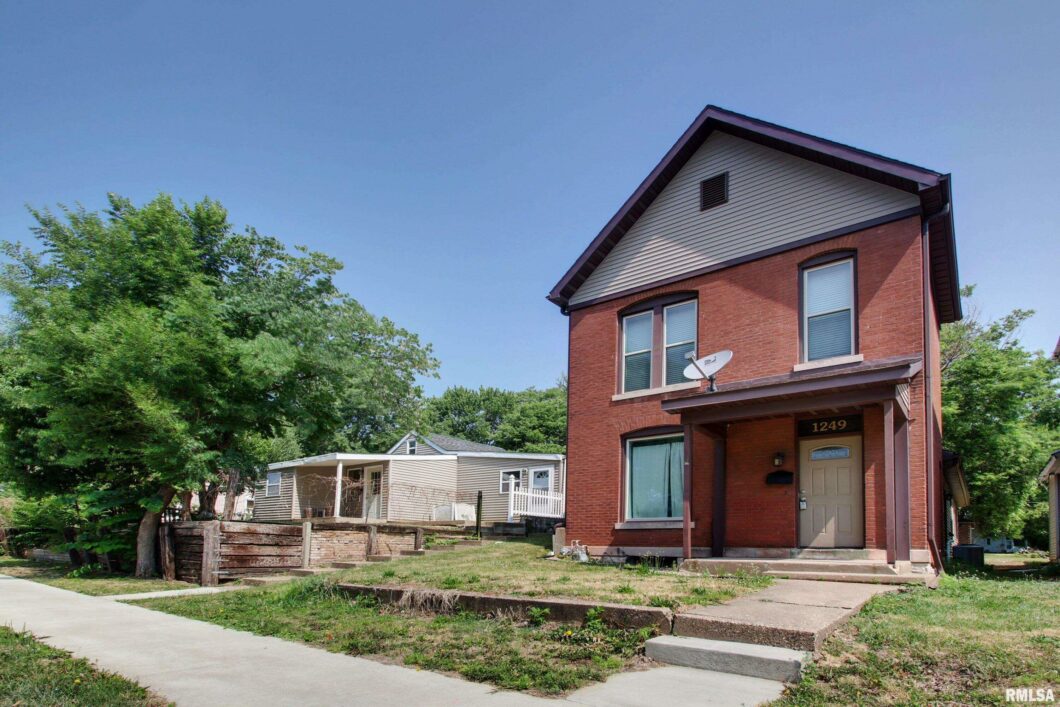
This beautifully updated 3 bedroom 2 bath home is move in ready and just waiting on its new owners! Extensive construction & complete remodel in the past 10 years including tuckpointing, windows, roof, electrical, plumbing, electrical & A/C. Main floor features a spacious living room, updated kitchen and convenient main floor laundry as well as 2 bedrooms. The second floor houses the large master suite w/full master bath. Detached 2 car garage with alley access. This property has two parcel numbers.
View full listing details| Price: | $125,000 |
| Address: | 1249 HAMPSHIRE Street |
| City: | Quincy |
| County: | Adams |
| State: | Illinois |
| Zip Code: | 62301 |
| Subdivision: | None |
| MLS: | CA1022957 |
| Square Feet: | 1,610 |
| Acres: | 0.060 |
| Lot Square Feet: | 0.060 acres |
| Bedrooms: | 3 |
| Bathrooms: | 2 |
| 100YearPlain: | No |
| additionalParcelsDescription: | 23-1-1401-000-00 |
| addressSearchNumberMLS: | 1249 |
| age55PlusDevelopment: | No |
| agentIsDesignatedManagingBroker: | no |
| agentOwned: | no |
| agentRelatedToOwner: | no |
| allowedUseCaseGroups: | IDX |
| appliances: | Dishwasher, Range/Oven, Refrigerator |
| architecturalStyle: | Two Story |
| basement: | Crawl Space, Partial, Unfinished |
| buyerAgencyCompensation: | 3% |
| confidentialListing: | MLS Listing |
| constructionMaterials: | Frame, Brick |
| currentFinancing: | Cash, Conventional, FHA, VA |
| directions: | N 14th St to Hampshire then west to 1249 on the north side of the street. |
| disclosedShortSale: | No |
| documentsAvailable: | None Available |
| documentsCount: | 1 |
| dualVariableCompensationYN: | no |
| elementarySchool: | Baldwin |
| firstPhotoAddDate: | 2023-06-20T18:59:37.7 |
| foundationDetails: | Block, Stone |
| garageSpaces: | 2 |
| garageYN: | yes |
| heating: | Electric, Forced Air, Electric Water Heater, Central Air |
| highSchool: | Quincy School District #172 |
| incentive: | no |
| interiorOrRoomFeatures: | Blinds, Ceiling Fan(s) |
| internetAutomatedValuationDisplayYN: | yes |
| internetConsumerCommentYN: | yes |
| kitchenDiningMLS: | Eat-In Kitchen |
| listingAgreement: | Exclusive Right To Sell |
| listingContractDate: | 2023-06-19T00:00:00+00:00 |
| listingVisibilityTypeMLS: | MLS Listing |
| livingArea: | 1610 |
| lotFeatures: | Level |
| lotSizeDimensions: | 25.25x115 |
| lvtDateMLS: | 2023-06-20 |
| mandatoryAnnualFee: | No |
| mandatoryMonthlyFee: | No |
| middleOrJuniorSchool: | Quincy JR High |
| mlsAreaMinor: | Quincy |
| mlsStatus: | Pending (No Showings) |
| newConstructionYN: | no |
| operatingRecordingDevice: | None |
| parcelNumber: | 23-1-1430-000-00 |
| parkingFeatures: | Alley Access, Detached |
| pricePerSqFt: | 77.64 |
| propertyIsMobileHomeYN: | no |
| purchaseContractDate: | 2023-06-23T00:00:00+00:00 |
| repossessed: | no |
| roadSurfaceType: | Paved |
| roof: | Shingle |
| saleRentMLS: | For Sale |
| searchPriceMLS: | 125000 |
| solicitingFromBuyers: | no |
| statusChangeTimestamp: | 2023-07-26T00:00:00+00:00 |
| taxAnnualAmount: | 1918.54 |
| taxExemptionsMLS: | Homestead/Owner Occupied |
| taxLegalDescription: | LOT 11 GILMANS LOT 26-NEVIN E 2.5FT LOT 10 & W 22.75FT LOT 11 LOT 19 NASHS LOTS 24 AND 25-NEVIN W 2 |
| taxYear: | 2022 |
| totalBasementSqFt: | 474 |
| utilitiesOnYN: | yes |
| waterSource: | Public Sewer, Public |



























