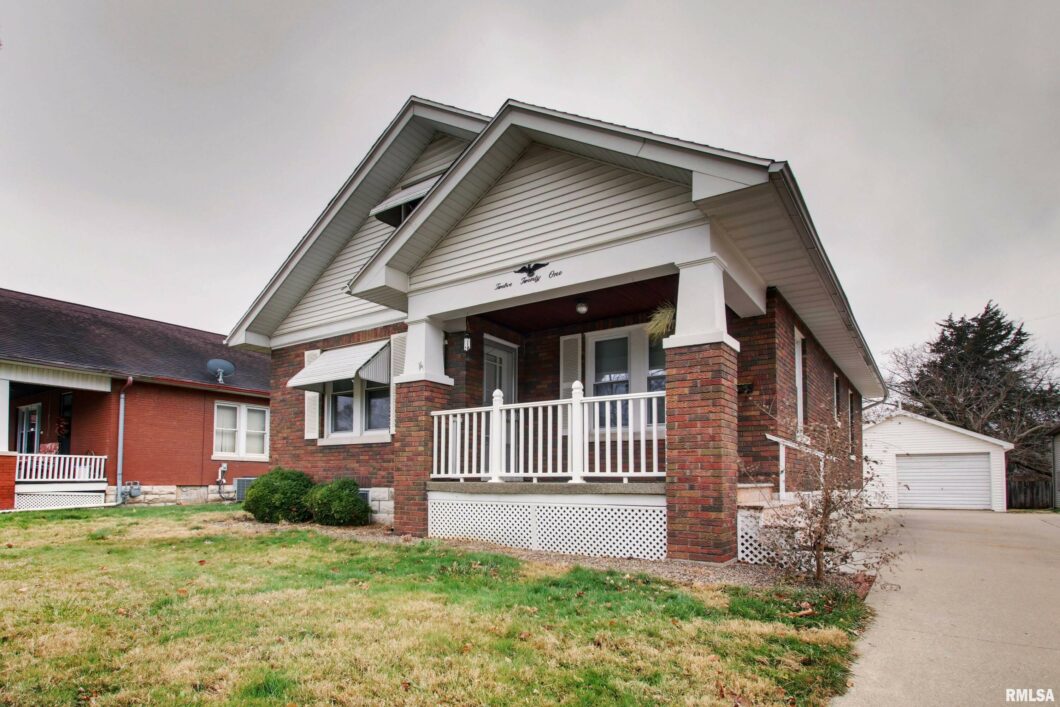
This is it – Home can easily be used as a 4 bedroom (room in basement with window (not an egress)). Pride of ownership is an understatement. Enjoy relaxing time on the front porch or better yet – take notice of the 15×19 (attached “garage”) – this can be finished up to a 4 season sitting room / hangout space. It offers ample daylight and you still have a 18×27 oversized garage complete with workshop space / extra storage. Talk about storage – the bedroom closets are oversized – pretty much a walk in closet. Updated vinyl windows on the main level. Roof and the HVAC were updated in 2022. Basement ceilings have been insulated. Basement offers a kitchenette off the daylight family room – ample space for entertaining. You do not want to miss out on this one – you will see what I mean the moment you walk in the door.
View full listing details| Price: | $115,000 |
| Address: | 1221 N 8TH Street |
| City: | Quincy |
| County: | Adams |
| State: | Illinois |
| Zip Code: | 62301 |
| Subdivision: | None |
| MLS: | CA1019582 |
| Square Feet: | 1,653 |
| Acres: | 0.200 |
| Lot Square Feet: | 0.200 acres |
| Bedrooms: | 3 |
| Bathrooms: | 2 |
| Half Bathrooms: | 1 |
| 100YearPlain: | No |
| addressSearchNumberMLS: | 1221 |
| agentIsDesignatedManagingBroker: | no |
| agentOwned: | no |
| agentRelatedToOwner: | no |
| appliances: | Dishwasher, Range/Oven, Refrigerator |
| architecturalStyle: | Bungalow |
| basement: | Daylight, Finished, Full |
| buyerAgencyCompensation: | 3% |
| concessionsAmount: | 4000 |
| concessionsComments: | Closing Costs Credit to Buyer |
| confidentialListing: | MLS Listing |
| constructionMaterials: | Frame, Brick |
| currentFinancing: | Cash, Conventional |
| directions: | North 8th to 1221. Between Cedar & Spruce. |
| disclosedShortSale: | No |
| documentsAvailable: | None Available |
| documentsCount: | 1 |
| dualVariableCompensationYN: | no |
| elementarySchool: | Iles |
| exteriorFeatures: | Fenced Yard, Porch, Porch/3-Season, Replacement Windows |
| firstPhotoAddDate: | 2022-12-12T16:42:19 |
| foundationDetails: | Poured Concrete |
| garageSpaces: | 1 |
| garageYN: | yes |
| heating: | Gas, Central |
| highSchool: | Quincy School District #172 |
| howSoldMLS: | FHA |
| incentive: | no |
| interiorOrRoomFeatures: | Blinds, Ceiling Fan(s) |
| internetAutomatedValuationDisplayYN: | yes |
| internetConsumerCommentYN: | yes |
| kitchenDiningMLS: | Dining Formal |
| listingAgreement: | Exclusive Right To Sell |
| listingContractDate: | 2022-12-09T00:00:00+00:00 |
| listingVisibilityTypeMLS: | MLS Listing |
| livingArea: | 2760 |
| lotFeatures: | Level |
| lotSizeDimensions: | 55 x 88 x 4 x 65 x 59x154 |
| lvtDateMLS: | 2022-12-12 |
| mandatoryAnnualFee: | No |
| mandatoryMonthlyFee: | No |
| mlsAreaMinor: | Quincy |
| mlsStatus: | Sold |
| newConstructionYN: | no |
| operatingRecordingDevice: | None |
| parcelNumber: | 23-4-1489-000-00 |
| parkingFeatures: | Attached, Detached, On Street |
| pricePerSqFt: | 69.57 |
| propertyIsMobileHomeYN: | no |
| purchaseContractDate: | 2023-01-05T00:00:00+00:00 |
| repossessed: | no |
| roadSurfaceType: | Paved |
| roof: | Shingle |
| saleRentMLS: | For Sale |
| searchPriceMLS: | 115000 |
| solicitingFromBuyers: | no |
| statusChangeTimestamp: | 2023-02-06T00:00:00+00:00 |
| subjectToSale: | no |
| taxAnnualAmount: | 1295 |
| taxExemptionsMLS: | Homestead/Owner Occupied |
| taxLegalDescription: | LOT 12 BLK 7 COX AND BUSHNELL SURVEY -EX N 4.55FT OF S 9.55FT OF E 94FT- S 9.55FT OF E 155 LOT 11 |
| taxYear: | 2021 |
| totalBasementSqFt: | 1107 |
| utilitiesOnYN: | yes |
| utilityCompany: | Ameren CIPS |
| waterSource: | Public, Public Sewer |






























