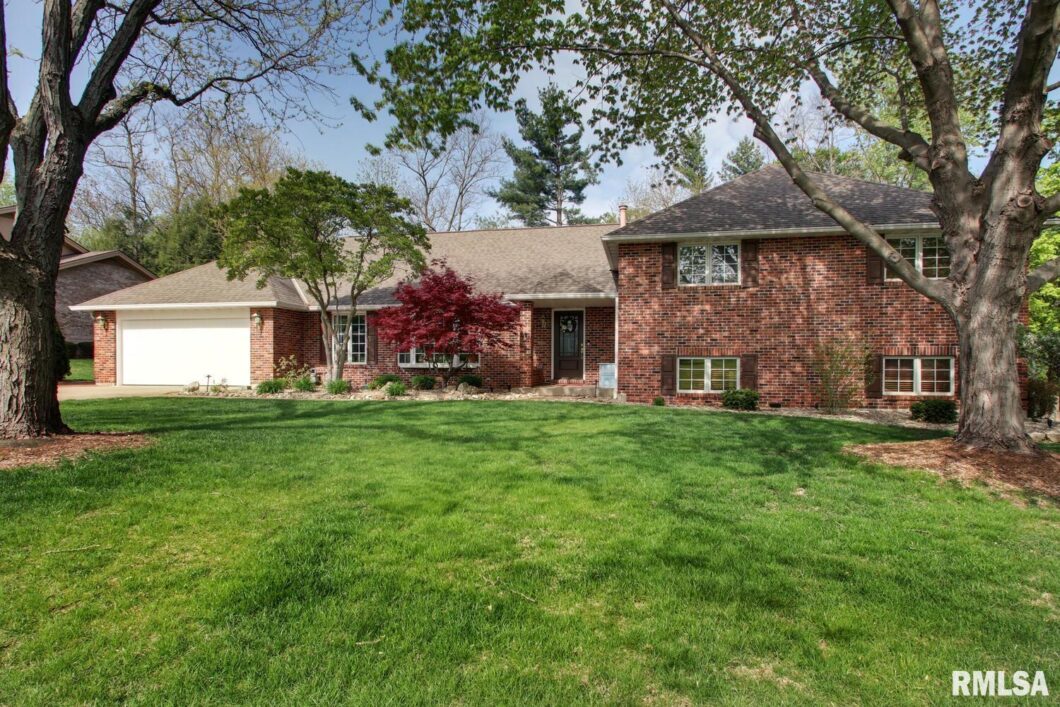
A hidden gem in the city next to the Quincy Country Club, with a view to the QCC Golf Course. Nestled in one of the most desirable neighborhoods in Quincy. Open floor plan with a beautiful gourmet kitchen that is every chef’s dream, featuring custom cabinetry and high-end stainless steel appliances with quartz countertops throughout the kitchen and bar area, integrated cabinet drawers for appliances, spice rack and more. Family room with custom cabinetry and integrated surround sound system. Kitchen and family room with direct access to backyard deck, perfect for entertaining guests. Deck and patio with views to the golf course and a mature timbered area. Ample dining room with a bay window overlooking the front yard. First and second floors comprised of 2677 sqft and finished basement comprised of 1326 sqft. Finished basement with a second family room with an integrated fireplace with walkout access to the backyard patio. Master suite is a true retreat with its own fireplace, private deck overlooking the backyard from the 2nd floor, and with a spa-like bathroom with a modern shower with 6 shower heads, skylight, dual vanity, and walk-in closet. House is equipped with EV charger in the garage and two recently installed Navien electric tankless water heaters. Beautifully landscaped yard with sprinkler system. House ready to move in. Don’t miss out in the chance to own this jewel.
View full listing details| Price: | $495,000 |
| Address: | 1020 S 30TH Street |
| City: | Quincy |
| County: | Adams |
| State: | Illinois |
| Subdivision: | None |
| MLS: | CA1021900 |
| Square Feet: | 4,003 |
| Acres: | 0.33 |
| Lot Square Feet: | 0.33 acres |
| Bedrooms: | 5 |
| Bathrooms: | 4 |
| Half Bathrooms: | 1 |
| taxYear: | 2021 |
| garageYN: | yes |
| agentOwned: | no |
| directions: | From Harrison or Cabot Rd, go North on 30th. Home is on the west side just before Evangeline. |
| highSchool: | Quincy School District #172 |
| howSoldMLS: | Conventional |
| lvtDateMLS: | 2023-05-01 |
| repossessed: | no |
| saleRentMLS: | For Sale |
| 100YearPlain: | No |
| parcelNumber: | 23-3-2999-043-00 |
| pricePerSqFt: | 123.66 |
| utilitiesOnYN: | yes |
| belowGradeArea: | 2451 |
| documentsCount: | 1 |
| searchPriceMLS: | 495000 |
| utilityCompany: | Ameren |
| listOfficePhone: | 217-224-8383 |
| roadSurfaceType: | Paved |
| taxAnnualAmount: | 6092 |
| elementarySchool: | Denman |
| kitchenDiningMLS: | Dining Formal,Island |
| listingAgreement: | Exclusive Right To Sell |
| taxExemptionsMLS: | Homestead/Owner Occupied |
| firstPhotoAddDate: | 2023-05-01T15:06:26.3 |
| lotSizeDimensions: | 87x138x116x151 |
| disclosedShortSale: | No |
| documentsAvailable: | None Available |
| mandatoryAnnualFee: | No |
| agentRelatedToOwner: | no |
| confidentialListing: | MLS Listing |
| mandatoryMonthlyFee: | No |
| taxLegalDescription: | LOT 3 BLK 1 CRESTMOOR 6TH ADDN LOT 3 |
| allowedUseCaseGroups: | IDX |
| purchaseContractDate: | 2023-05-28T00:00:00+00:00 |
| solicitingFromBuyers: | no |
| addressSearchNumberMLS: | 1020 |
| interiorOrRoomFeatures: | Attic Storage, Blinds, Ceiling Fan(s), Vaulted Ceiling(s), Central Vacuum, Central Vacuum, High Speed Internet, Radon Mitigation System, Skylight(s), Solid Surface Counter, Surround Sound Wiring, Wet Bar |
| propertyIsMobileHomeYN: | no |
| listingVisibilityTypeMLS: | MLS Listing |
| operatingRecordingDevice: | Audio & Video |
| internetConsumerCommentYN: | yes |
| agentIsDesignatedManagingBroker: | no |
| internetAutomatedValuationDisplayYN: | no |



















