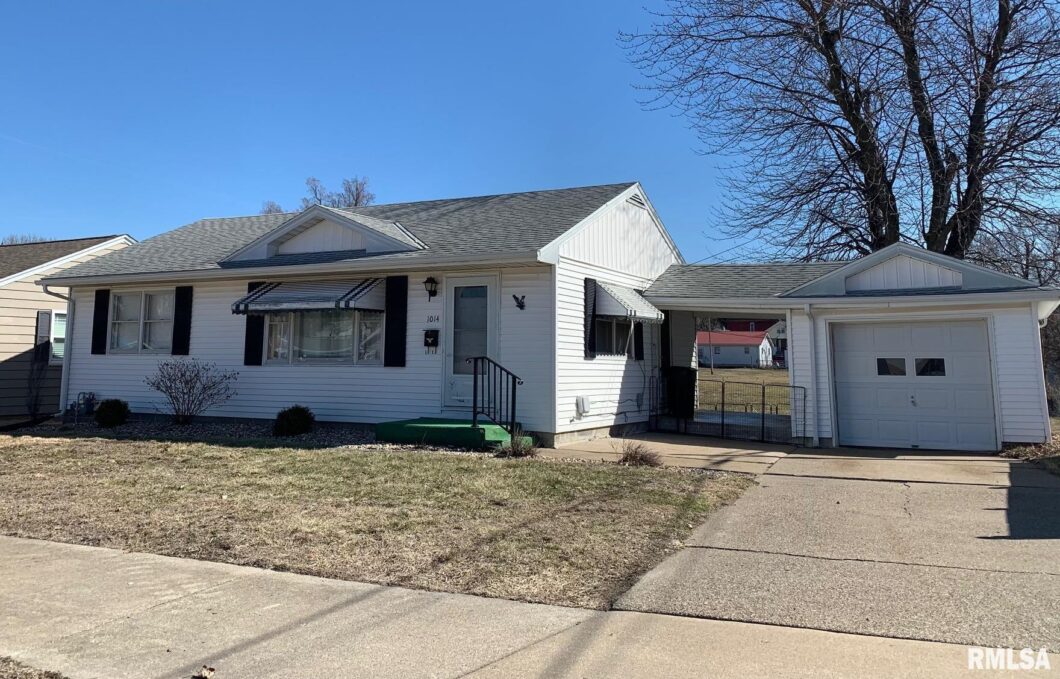
Charming & Affordable Home! This well-maintained 2-bedroom home (with the potential for a 3rd bedroom) offers newer flooring throughout, creating a fresh and modern feel. The attached 1-car garage adds convenience, while the included appliances convey, making this home truly move-in ready. Unfinished basement giving you plenty of storage area. Perfect back yard for a garden or for your furry friends! Freezer conveys. Inspections welcome, selling as-is.
 © Copyright 2025 RMLS Alliance. All rights reserved. This information is provided for the consumer's personal, non-commercial use and may not be used for any purpose other than to identify prospective properties in which they may be interested in purchasing. The data relating to real estate for sale on this web site comes in part from the Internet Data Exchange program of RMLS Alliance. Real estate listings held by brokerage firms other than Happel Inc., Realtors are marked with the RMLS logo and detailed information about them includes the name of the listing brokers.
© Copyright 2025 RMLS Alliance. All rights reserved. This information is provided for the consumer's personal, non-commercial use and may not be used for any purpose other than to identify prospective properties in which they may be interested in purchasing. The data relating to real estate for sale on this web site comes in part from the Internet Data Exchange program of RMLS Alliance. Real estate listings held by brokerage firms other than Happel Inc., Realtors are marked with the RMLS logo and detailed information about them includes the name of the listing brokers.The accuracy of all information, regardless of source, including but not limited to square footages and lot sizes, is deemed reliable but is not guaranteed and should be independently verified through personal inspection and/or with the appropriate professionals. The offer is made only to Participants of the MLS where the listing is filed.
The RMLS data on this page was last updated on Thursday, April 24th, 2025.
Listed by: Happel, Inc., REALTORS 217-617-0751
Data services provided by IDX Broker
 View full listing details
View full listing details | Price: | $95,000 |
| Address: | 1014 N 6th Street |
| City: | Quincy |
| County: | Adams |
| State: | Illinois |
| Zip Code: | 62301 |
| Subdivision: | None |
| MLS: | CA1035189 |
| Square Feet: | 1,090 |
| Bedrooms: | 2 |
| Bathrooms: | 1 |
| roof: | Shingle |
| heating: | Gas, Central Air |
| taxYear: | 2023 |
| basement: | Unfinished |
| garageYN: | yes |
| mlsStatus: | Pending Continue to Show |
| agentOwned: | no |
| appliances: | Range/Oven, Refrigerator, Washer, Dryer |
| directions: | Chestnut street to 6th, head North, East side of the street |
| highSchool: | Quincy School District #172 |
| livingArea: | 1090 |
| lvtDateMLS: | 2025-03-21 |
| lotFeatures: | Level |
| repossessed: | no |
| saleRentMLS: | For Sale |
| waterSource: | Public, Public Sewer |
| 100YearPlain: | No |
| garageSpaces: | 1 |
| mlsAreaMinor: | QCARA Area |
| parcelNumber: | 23-4-0850-000-00 |
| pricePerSqFt: | 87.16 |
| subjectToSale: | yes |
| utilitiesOnYN: | yes |
| documentsCount: | 1 |
| searchPriceMLS: | 95000 |
| listOfficePhone: | 217-224-8383 |
| parkingFeatures: | Attached |
| statusDetailMLS: | 1 |
| taxAnnualAmount: | 1364 |
| exteriorFeatures: | Porch |
| kitchenDiningMLS: | Eat-In Kitchen |
| listingAgreement: | Exclusive Right With Exception |
| taxExemptionsMLS: | Other |
| firstPhotoAddDate: | 2025-03-21T19:50:01 |
| lotSizeDimensions: | 66 x 114 |
| newConstructionYN: | no |
| seniorCommunityYN: | no |
| totalBasementSqFt: | 868 |
| architecturalStyle: | Ranch |
| disclosedShortSale: | No |
| documentsAvailable: | None Available |
| agentRelatedToOwner: | no |
| confidentialListing: | MLS Listing |
| listingContractDate: | 2025-03-19T00:00:00+00:00 |
| taxLegalDescription: | Lot 4 Blk 4 Tillson Survey S 66Ft Lot 4 |
| purchaseContractDate: | 2025-03-30T00:00:00+00:00 |
| solicitingFromBuyers: | no |
| constructionMaterials: | Block, Vinyl Siding |
| statusChangeTimestamp: | 2025-03-31T00:00:00+00:00 |
| addressSearchNumberMLS: | 1014 |
| interiorOrRoomFeatures: | Garage Door Opener(s) |
| propertyIsMobileHomeYN: | no |
| listingVisibilityTypeMLS: | MLS Listing |
| operatingRecordingDevice: | None |
| agentIsDesignatedManagingBroker: | no |











